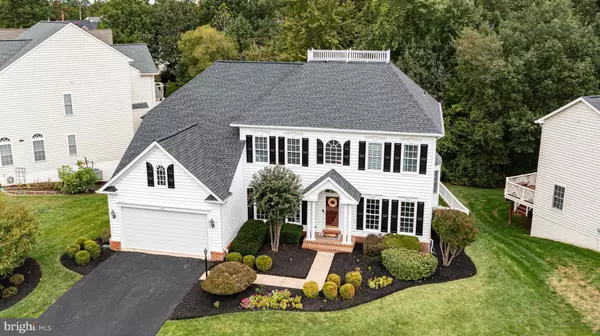$930,000
$934,900
0.5%For more information regarding the value of a property, please contact us for a free consultation.
5943 AMBER RIDGE RD Haymarket, VA 20169
5 Beds
4 Baths
4,896 SqFt
Key Details
Sold Price $930,000
Property Type Single Family Home
Sub Type Detached
Listing Status Sold
Purchase Type For Sale
Square Footage 4,896 sqft
Price per Sqft $189
Subdivision Piedmont
MLS Listing ID VAPW2059128
Sold Date 11/22/23
Style Colonial
Bedrooms 5
Full Baths 3
Half Baths 1
HOA Fees $189/mo
HOA Y/N Y
Abv Grd Liv Area 3,396
Originating Board BRIGHT
Year Built 2000
Annual Tax Amount $8,515
Tax Year 2023
Lot Size 10,018 Sqft
Acres 0.23
Property Description
Astonishing Brandenburg Model by NV Homes in prestigious Piedmont Country Club * Over 4,200 sq ft * Highly desirable open concept design * 5BR/3.5BA * Located on a quiet cul-de-sac * Formal Living Room * Separate Dining Room w/bay window and shadow boxes * Main lvl Home Office * Sun-filled Gourmet Kitchen boasting white cabinetry, center island, granite counter tops, elegant tile backsplash & upgraded SS appliances including a brand new gas cooktop (2023) * Breakfast Room * Fabulous Sun Room offering access to a large deck * Spacious Family Room featuring a gas Fire Place * Gleaming wood floors on main lvl and staircase * Mudroom/laundry room with custom built-ins * Updated Powder Room * Upgraded light fixtures throughout * Amazing Owner's Suite boasting elegant tray ceiling, a sitting room and 2 large walk-in closets * Newly renovated (Sept. 2023) spa-inspired Owner's Bath featuring a free standing tub, separate vanities with quartz counters and designer tiles ($40K) * Good size three secondary bedrooms * Fully finished walk-out basement boasting an incredible bar, a rec room/pool table area, a home theater, a play area plus Bedroom #5 and a full bath * Stamp concrete patio * Irrigation * Flat, fully fenced backyard backing to trees with a playground * Roof 2018 * Water Heater 2022 * Fantastic Piedmont amenities including: 24h gated security, amazing Piedmont Golf Club with an 18 hole championship golf course designed by Tom Fazio, 2 outdoor pools, an indoor pool, fitness center, yoga room, business center with meeting rooms, tennis, pickleball and basketball courts and tot lots. Award Winning Schools!
Location
State VA
County Prince William
Zoning PMR
Rooms
Other Rooms Living Room, Dining Room, Primary Bedroom, Bedroom 2, Bedroom 3, Bedroom 4, Bedroom 5, Kitchen, Game Room, Family Room, Foyer, Study, Sun/Florida Room, Laundry
Basement Fully Finished, Heated, Walkout Level, Windows
Interior
Interior Features Family Room Off Kitchen, Kitchen - Gourmet, Kitchen - Island, Kitchen - Table Space, Dining Area, Kitchen - Eat-In, Primary Bath(s), Chair Railings, Upgraded Countertops, Window Treatments, Wainscotting, Wet/Dry Bar, Wood Floors
Hot Water Natural Gas
Heating Forced Air
Cooling Central A/C
Flooring Wood, Carpet
Fireplaces Number 1
Fireplaces Type Gas/Propane, Fireplace - Glass Doors
Equipment Cooktop, Dishwasher, Disposal, Dryer - Front Loading, Extra Refrigerator/Freezer, Icemaker, Microwave, Oven - Double, Oven - Wall, Refrigerator, Washer - Front Loading
Fireplace Y
Window Features Bay/Bow
Appliance Cooktop, Dishwasher, Disposal, Dryer - Front Loading, Extra Refrigerator/Freezer, Icemaker, Microwave, Oven - Double, Oven - Wall, Refrigerator, Washer - Front Loading
Heat Source Natural Gas
Laundry Main Floor
Exterior
Exterior Feature Deck(s), Patio(s)
Parking Features Garage Door Opener, Garage - Front Entry
Garage Spaces 2.0
Fence Fully
Amenities Available Common Grounds, Community Center, Exercise Room, Fitness Center, Gated Community, Golf Club, Golf Course, Golf Course Membership Available, Jog/Walk Path, Pool - Indoor, Pool - Outdoor, Swimming Pool, Tennis Courts, Tot Lots/Playground, Basketball Courts, Security
Water Access N
View Trees/Woods
Roof Type Shingle
Accessibility 2+ Access Exits
Porch Deck(s), Patio(s)
Attached Garage 2
Total Parking Spaces 2
Garage Y
Building
Lot Description Backs to Trees, No Thru Street
Story 3
Foundation Slab
Sewer Public Sewer
Water Public
Architectural Style Colonial
Level or Stories 3
Additional Building Above Grade, Below Grade
Structure Type 2 Story Ceilings,9'+ Ceilings
New Construction N
Schools
Elementary Schools Mountain View
Middle Schools Bull Run
High Schools Battlefield
School District Prince William County Public Schools
Others
HOA Fee Include Common Area Maintenance,Road Maintenance,Snow Removal,Trash,Security Gate,Management,Pool(s)
Senior Community No
Tax ID 7398-05-2284
Ownership Fee Simple
SqFt Source Estimated
Special Listing Condition Standard
Read Less
Want to know what your home might be worth? Contact us for a FREE valuation!

Our team is ready to help you sell your home for the highest possible price ASAP

Bought with Christopher Craddock • EXP Realty, LLC
GET MORE INFORMATION





