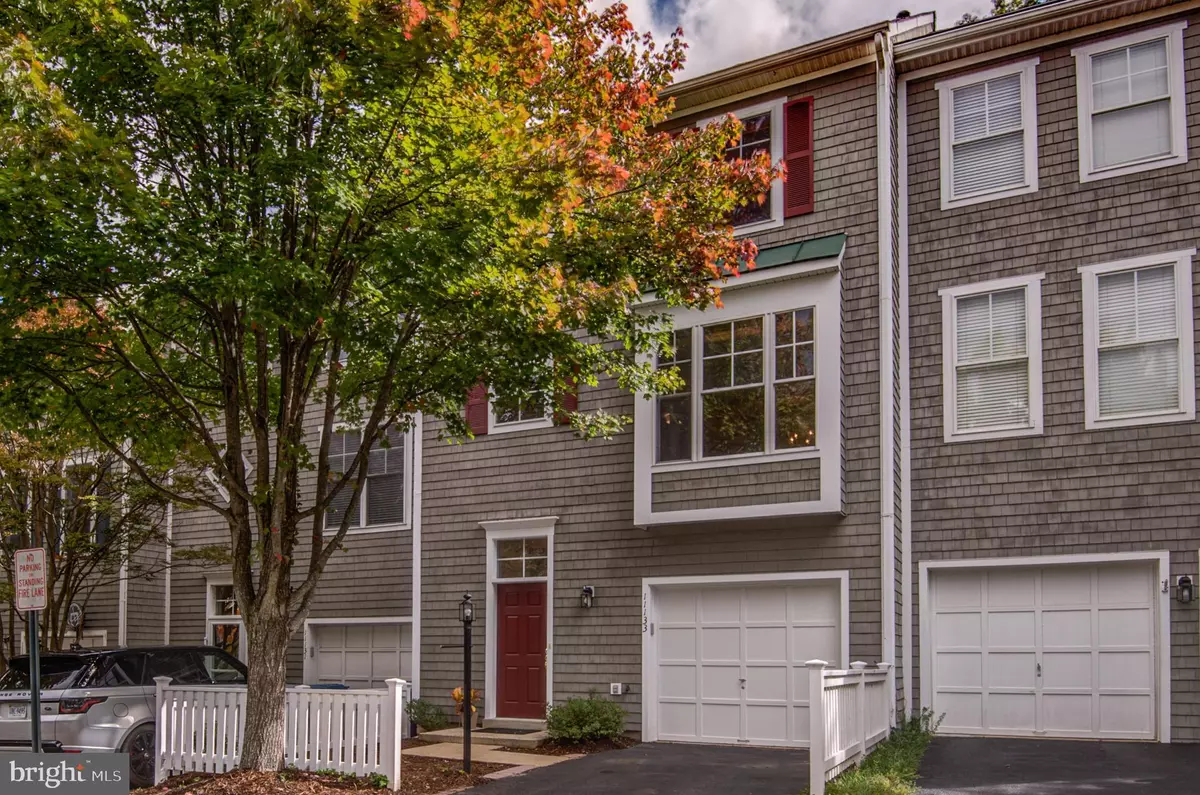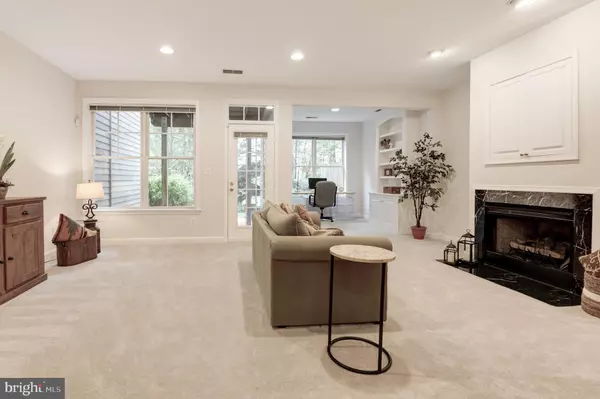$785,000
$765,000
2.6%For more information regarding the value of a property, please contact us for a free consultation.
11133 LITTLE COMPTON DR Reston, VA 20191
3 Beds
4 Baths
2,460 SqFt
Key Details
Sold Price $785,000
Property Type Townhouse
Sub Type Interior Row/Townhouse
Listing Status Sold
Purchase Type For Sale
Square Footage 2,460 sqft
Price per Sqft $319
Subdivision Brenton Cove
MLS Listing ID VAFX2151586
Sold Date 11/21/23
Style Cape Cod
Bedrooms 3
Full Baths 2
Half Baths 2
HOA Fees $175/mo
HOA Y/N Y
Abv Grd Liv Area 1,900
Originating Board BRIGHT
Year Built 1998
Annual Tax Amount $7,956
Tax Year 2023
Lot Size 1,683 Sqft
Acres 0.04
Property Description
Welcome to this spacious, light-filled home in one of Lake Audubon's popular waterfront communities offering private lake access! This special home features loads of updates including a recently renovated kitchen with solid maple cabinets, honed quartz counters, GE matte charcoal appliances, under cabinet lighting, a kitchen island, and tons of storage. Enjoy the open and airy feeling throughout this home accentuated by 9ft ceilings, oversized windows, open floorplan, three-level bump-out, special architectural details, new designer lighting and new neutral paint and carpet. Speaking of open and airy, the primary suite retreat offers vaulted ceilings, a sun-filled ensuite and a HUGE walk-in closet. Other updates of note include a newer roof and recently updated dual-zone HVAC systems.
In Reston, outdoor living is equally as important as indoor living. So, bring your kayak, canoe, and paddles board. With the private community dock on Lake Audubon, this home opens the door to a truly unique lifestyle in northern Virginia. Plus, an adjacent path leads to nearby shopping, restaurants, schools, pools, playgrounds and more! All this plus quick access to the Metro, Dulles airport, and commuter arteries. This is home is offering quintessential Reston living!
Location
State VA
County Fairfax
Zoning 370
Rooms
Basement Daylight, Full, Fully Finished, Garage Access, Improved, Outside Entrance, Walkout Level, Windows
Interior
Interior Features Bar, Built-Ins, Breakfast Area, Combination Dining/Living, Dining Area, Family Room Off Kitchen, Floor Plan - Open, Kitchen - Eat-In, Kitchen - Island, Kitchen - Gourmet, Kitchen - Table Space, Pantry, Primary Bath(s), Recessed Lighting, Soaking Tub, Stall Shower, Tub Shower, Upgraded Countertops, Walk-in Closet(s), Wet/Dry Bar, WhirlPool/HotTub, Window Treatments, Wood Floors, Carpet, Crown Moldings
Hot Water Natural Gas
Heating Forced Air
Cooling Central A/C, Zoned
Flooring Carpet, Ceramic Tile, Hardwood
Fireplaces Number 1
Fireplaces Type Fireplace - Glass Doors, Gas/Propane, Mantel(s), Marble
Equipment Built-In Microwave, Built-In Range, Dishwasher, Disposal, Dryer, Exhaust Fan, Icemaker, Oven - Self Cleaning, Oven/Range - Gas, Stainless Steel Appliances, Washer, Water Heater
Fireplace Y
Appliance Built-In Microwave, Built-In Range, Dishwasher, Disposal, Dryer, Exhaust Fan, Icemaker, Oven - Self Cleaning, Oven/Range - Gas, Stainless Steel Appliances, Washer, Water Heater
Heat Source Natural Gas
Exterior
Exterior Feature Patio(s), Deck(s)
Parking Features Garage - Front Entry, Garage Door Opener, Oversized
Garage Spaces 2.0
Utilities Available Cable TV Available, Electric Available, Natural Gas Available, Phone Available, Sewer Available, Water Available
Amenities Available Baseball Field, Basketball Courts, Bike Trail, Boat Dock/Slip, Boat Ramp, Common Grounds, Community Center, Dog Park, Horse Trails, Jog/Walk Path, Lake, Non-Lake Recreational Area, Party Room, Picnic Area, Pier/Dock, Pool - Indoor, Pool - Outdoor, Recreational Center, Soccer Field, Tennis Courts, Tot Lots/Playground, Volleyball Courts, Water/Lake Privileges
Water Access Y
Water Access Desc Boat - Non Powered Only,Canoe/Kayak,Fishing Allowed,Private Access
Roof Type Architectural Shingle
Street Surface Paved
Accessibility 2+ Access Exits
Porch Patio(s), Deck(s)
Attached Garage 1
Total Parking Spaces 2
Garage Y
Building
Story 3
Foundation Slab
Sewer Public Sewer
Water Public
Architectural Style Cape Cod
Level or Stories 3
Additional Building Above Grade, Below Grade
Structure Type 9'+ Ceilings,2 Story Ceilings,Cathedral Ceilings,Dry Wall,Vaulted Ceilings
New Construction N
Schools
School District Fairfax County Public Schools
Others
HOA Fee Include Common Area Maintenance,Management,Pier/Dock Maintenance,Pool(s),Recreation Facility,Road Maintenance,Snow Removal,Trash
Senior Community No
Tax ID 0271 07030002
Ownership Fee Simple
SqFt Source Assessor
Security Features Smoke Detector,Carbon Monoxide Detector(s)
Acceptable Financing Cash, Conventional, FHA, VA
Listing Terms Cash, Conventional, FHA, VA
Financing Cash,Conventional,FHA,VA
Special Listing Condition Standard
Read Less
Want to know what your home might be worth? Contact us for a FREE valuation!

Our team is ready to help you sell your home for the highest possible price ASAP

Bought with Kimberly A Gerdon • CENTURY 21 New Millennium
GET MORE INFORMATION





