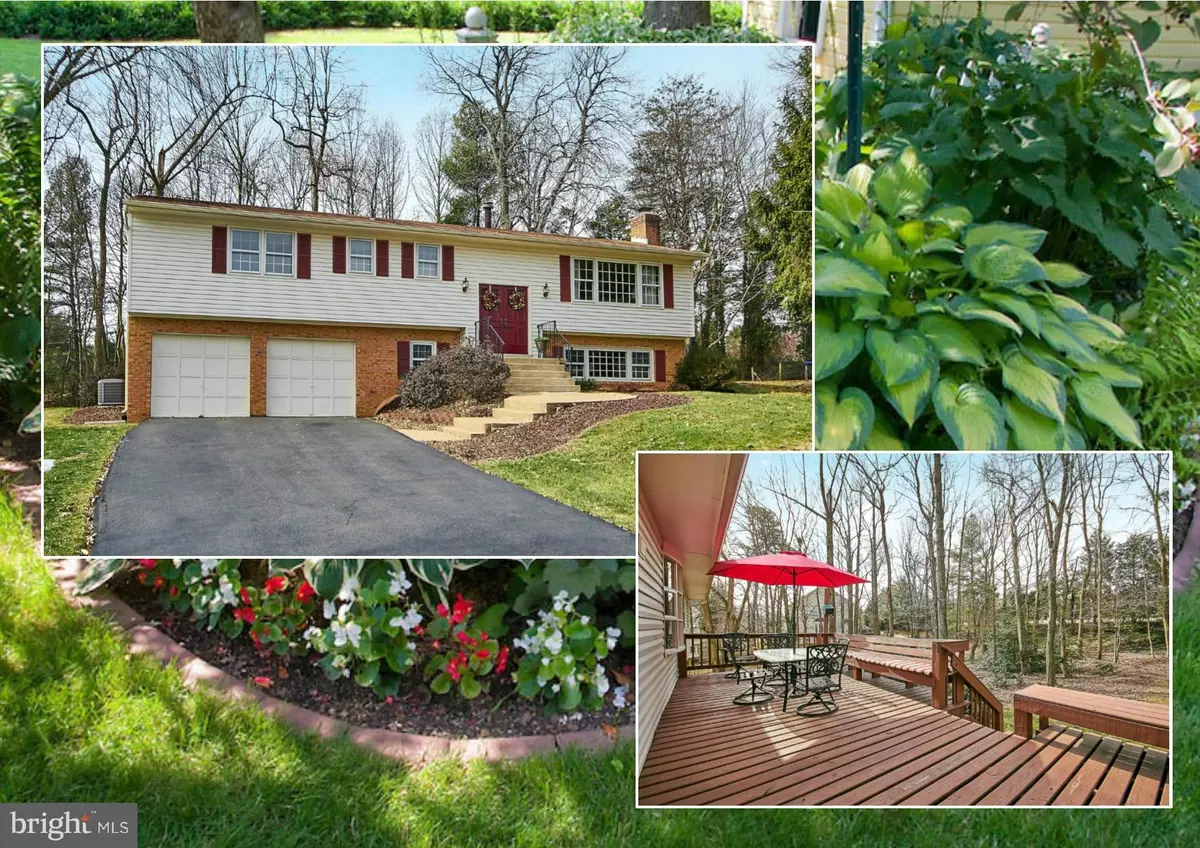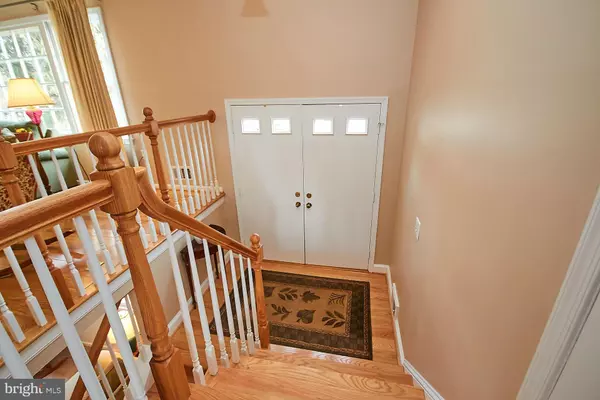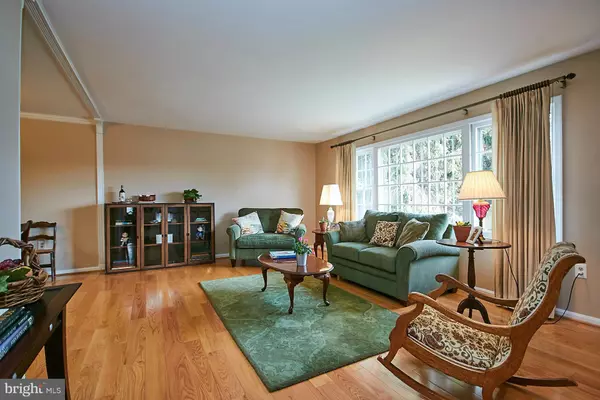$562,000
$567,000
0.9%For more information regarding the value of a property, please contact us for a free consultation.
10913 CLARA BARTON CT Fairfax, VA 22032
4 Beds
3 Baths
2,562 SqFt
Key Details
Sold Price $562,000
Property Type Single Family Home
Sub Type Detached
Listing Status Sold
Purchase Type For Sale
Square Footage 2,562 sqft
Price per Sqft $219
Subdivision Middleridge
MLS Listing ID 1001884211
Sold Date 04/28/16
Style Split Foyer
Bedrooms 4
Full Baths 3
HOA Y/N N
Abv Grd Liv Area 1,512
Originating Board MRIS
Year Built 1977
Annual Tax Amount $5,748
Tax Year 2015
Lot Size 0.384 Acres
Acres 0.38
Property Description
A Walk in the Park! You're just a gentle stroll to Middleridge park from this sparkling residence, on a close-in cul de sac. Inside, delight in the updated kitchen, gleaming hardwood floors & spotless baths. 4 large bedrooms, brick hearth fireplace & custom deck. A brand new furnace, large 2 car garage & huge Rec Room come too! For a calming change of pace, buy it today!
Location
State VA
County Fairfax
Zoning 130
Rooms
Other Rooms Living Room, Dining Room, Primary Bedroom, Bedroom 2, Bedroom 3, Bedroom 4, Kitchen, Family Room, Foyer, Breakfast Room, Study, Utility Room
Basement Connecting Stairway, Full, Fully Finished
Main Level Bedrooms 3
Interior
Interior Features Breakfast Area, Kitchen - Eat-In, Kitchen - Table Space, Dining Area, Upgraded Countertops, Crown Moldings, Wood Floors, Floor Plan - Traditional
Hot Water Electric
Heating Forced Air
Cooling Ceiling Fan(s), Central A/C
Fireplaces Number 1
Fireplaces Type Mantel(s), Screen
Equipment Washer/Dryer Hookups Only, Dishwasher, Disposal, Dryer, Exhaust Fan, Icemaker, Microwave, Stove, Refrigerator, Washer
Fireplace Y
Appliance Washer/Dryer Hookups Only, Dishwasher, Disposal, Dryer, Exhaust Fan, Icemaker, Microwave, Stove, Refrigerator, Washer
Heat Source Oil
Exterior
Parking Features Garage Door Opener, Garage - Front Entry
Garage Spaces 2.0
Water Access N
Accessibility None
Road Frontage Public
Attached Garage 2
Total Parking Spaces 2
Garage Y
Private Pool N
Building
Story 2
Sewer Public Sewer
Water Public
Architectural Style Split Foyer
Level or Stories 2
Additional Building Above Grade, Below Grade
New Construction N
Schools
Elementary Schools Bonnie Brae
Middle Schools Robinson Secondary School
High Schools Robinson Secondary School
School District Fairfax County Public Schools
Others
Senior Community No
Tax ID 68-3-13- -7
Ownership Fee Simple
Special Listing Condition Standard
Read Less
Want to know what your home might be worth? Contact us for a FREE valuation!

Our team is ready to help you sell your home for the highest possible price ASAP

Bought with Quynh T Nguyen • Westgate Realty Group, Inc.
GET MORE INFORMATION





