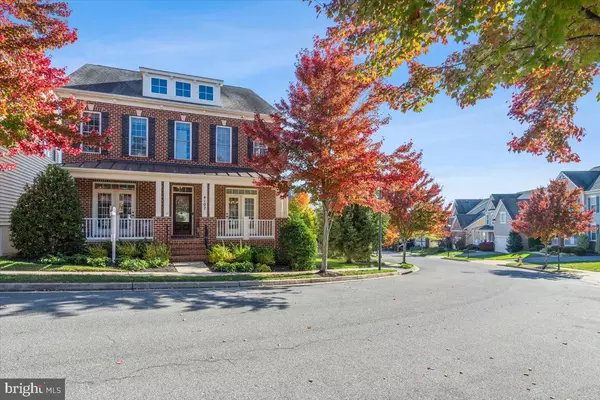$880,000
$825,000
6.7%For more information regarding the value of a property, please contact us for a free consultation.
4107 CELTIC WAY Frederick, MD 21704
4 Beds
5 Baths
4,864 SqFt
Key Details
Sold Price $880,000
Property Type Single Family Home
Sub Type Detached
Listing Status Sold
Purchase Type For Sale
Square Footage 4,864 sqft
Price per Sqft $180
Subdivision Urbana Highlands
MLS Listing ID MDFR2039618
Sold Date 11/25/23
Style Colonial
Bedrooms 4
Full Baths 4
Half Baths 1
HOA Fees $151/mo
HOA Y/N Y
Abv Grd Liv Area 3,264
Originating Board BRIGHT
Year Built 2007
Annual Tax Amount $7,517
Tax Year 2022
Lot Size 8,537 Sqft
Acres 0.2
Property Description
OPEN HOUSE CANCELLED!!!!! Nestled within the picturesque community of Urbana Highlands in Frederick, Maryland, 4107 Celtic Way is a meticulously crafted haven that beckons you to call it home. This splendid residence offers a perfect blend of modern comfort and timeless charm, situated in a neighborhood that boasts a wealth of community amenities and unbeatable proximity to nearby shopping. As you approach this beautiful home, the curb appeal is evident. A meticulously landscaped front yard with vibrant flowers and neatly manicured lawns welcomes you. The elegant stone facade and timeless architectural design exude an air of sophistication. With four bedrooms and three bathrooms, this home is a spacious retreat for families, promising both comfortable living spaces and an inviting ambiance for entertaining guests. The interior is thoughtfully designed to provide every member of the family their own space, while maintaining a cohesive, warm atmosphere throughout. The open-concept living and dining areas are drenched in natural light, courtesy of large windows that overlook the scenic surroundings. A cozy fireplace sets the mood for evenings by the fire, creating a perfect setting for quality family time or entertaining friends. The heart of this home is the modern kitchen, equipped with stainless steel appliances, granite countertops, and ample cabinet space. It's a chef's dream come true, allowing you to whip up culinary delights effortlessly. The adjacent breakfast nook offers a delightful space for casual dining with a view of the outdoor patio. 4107 Celtic Way is more than just a house; it's a part of the vibrant Urbana Highlands community, offering a plethora of amenities that enrich the daily lives of its residents. You can spend your weekends at the neighborhood pool, enjoying the sun and a refreshing dip. Active individuals will appreciate the fitness center and walking trails, providing an opportunity to stay healthy and explore the beautiful surroundings. What truly sets Urbana Highlands apart is its proximity to nearby shopping and conveniences. Just a stone's throw away, you'll find an array of retail and dining options. The Urbana Market District is an eclectic mix of shops and restaurants, catering to your every need. Whether it's a quick grocery run, or a family dinner out, you'll find it all within minutes of your doorstep. For those with a penchant for green spaces, Urbana Highlands is a treasure trove of lush parks and recreational areas. Sugarloaf Mountain and Worthington Manor Golf Club are just a short drive away, ensuring ample opportunities for outdoor enthusiasts to indulge in their favorite activities. In summary, 4107 Celtic Way is not just a house; it's the embodiment of a modern family dream. With a charming exterior, well-appointed interiors, and a community brimming with amenities, this home is a testament to the timeless allure of Urbana Highlands. Plus, the convenience of nearby shopping options and an array of recreational opportunities make it a perfect choice for those seeking a harmonious blend of serenity and urban convenience. This residence is an invitation to a lifestyle that seamlessly integrates comfort, style, and community living.
Location
State MD
County Frederick
Zoning R
Rooms
Basement Fully Finished
Interior
Hot Water Natural Gas
Heating Central
Cooling Central A/C
Fireplaces Number 1
Fireplace Y
Heat Source Natural Gas
Exterior
Parking Features Garage - Rear Entry
Garage Spaces 2.0
Amenities Available Pool - Outdoor
Water Access N
Accessibility Other
Total Parking Spaces 2
Garage Y
Building
Story 3
Foundation Permanent
Sewer Public Sewer
Water Public
Architectural Style Colonial
Level or Stories 3
Additional Building Above Grade, Below Grade
New Construction N
Schools
School District Frederick County Public Schools
Others
Senior Community No
Tax ID 1107246846
Ownership Fee Simple
SqFt Source Assessor
Acceptable Financing Conventional, FHA, VA
Listing Terms Conventional, FHA, VA
Financing Conventional,FHA,VA
Special Listing Condition Standard
Read Less
Want to know what your home might be worth? Contact us for a FREE valuation!

Our team is ready to help you sell your home for the highest possible price ASAP

Bought with Stacie Hatziyannis • Berkshire Hathaway HomeServices PenFed Realty
GET MORE INFORMATION





