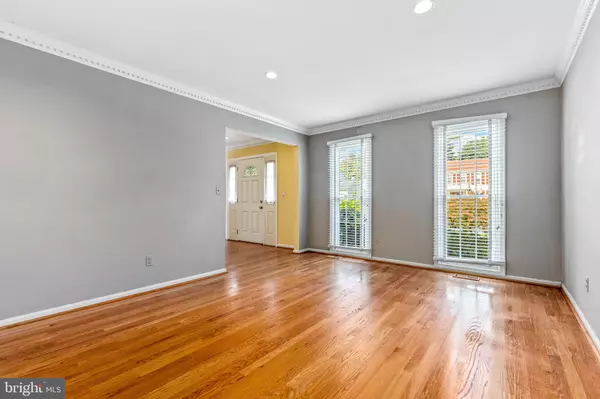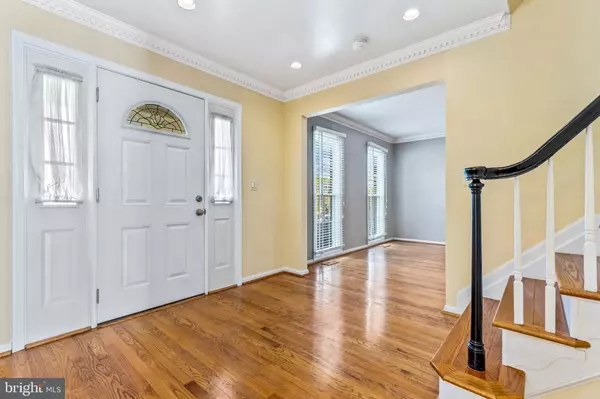$690,000
$665,500
3.7%For more information regarding the value of a property, please contact us for a free consultation.
7726 POLARA PL Derwood, MD 20855
4 Beds
3 Baths
2,786 SqFt
Key Details
Sold Price $690,000
Property Type Single Family Home
Sub Type Detached
Listing Status Sold
Purchase Type For Sale
Square Footage 2,786 sqft
Price per Sqft $247
Subdivision Mill Creek South
MLS Listing ID MDMC2109192
Sold Date 11/30/23
Style Colonial
Bedrooms 4
Full Baths 2
Half Baths 1
HOA Y/N N
Abv Grd Liv Area 2,286
Originating Board BRIGHT
Year Built 1981
Annual Tax Amount $5,911
Tax Year 2022
Lot Size 8,925 Sqft
Acres 0.2
Property Description
Welcome to this charming, updated, cozy Single Family Home , with 4 beds, 2.5 bath, surrounded by lush landscaping on the front and a private oasis in the backyard, and a large 2 car garage with wide driveway, in the sought after Mill Creek South neighborhood, with no HOA! Full of natural light, the chef's kitchen with commercial grade stainless steel appliances, granite countertops, tiled backsplash, carefully designed cabinets for ample storage, kitchen large enough for informal dining nook and extended area behind the kitchen which can be used as sunroom or a small nursery for plants, all remodeled by the owners in 2010. Separate living room, dining area and a family room with a fireplace, all equipped with hardwood floors, provide both comfort and functionality for the desired use… Large Trex deck off the family room with a fenced backyard offers complete privacy to enjoy a beautiful fall afternoon with family, grill or have a picnic here or have a summer soiree with friends, enough room for your fur babies too to run around or for you to do gardening ! Upstairs, you'll find the primary bedroom suite, complete with a walk-in closet and en-suite bath. Three additional bedrooms and another updated full bath provide plenty of space for family and guests. Hardwood and newer LVP floors on the second level! Ceiling Fans in all rooms! Fully finished basement, with updated LVP floors offers perfect space for recreation/entertainment/or for kids play area, and also has the laundry room! Sellers have meticulously taken care of this lovely home over the years and made multiple updates. Kitchen and Bathrooms –remodeled in 2010, Roof -2022, Gutters-2021, Deck remodeled in -2011, the raised section of deck redone-2023, LVP on upper level floors and hardwood on stairs-2020, Fence- 2023,whole house painted in 2022, Insulated Deck Doors -2021. .* Sellers will transfer their 1 year' Choice' Home Warranty ($500) expiring in September 2024* *AS-IS-Front left burner of the gas cooktop, 2 freezers, paper blinds in 2 windows in the kitchen area and the powder room on the main level, Garage Refrigerator*. *Convey with property-2 Freezers, Refrigerator in the garage, pool table and Propane Tank** ***Sellers have made service call for the beeping sound for the refrigerator in the kitchen and will take care of it***
The Community has sidewalks accessible to Shady Grove Metro Station and bike paths to nearby Needwood Park which has lovely trails, picnic benches and lake. Also walking distance to Blueberry Hill Park which has a soccer field, tennis courts, playground and picnic areas. This location is surrounded by great local restaurants and shopping at the King Farm Village Center and is within 5 minutes' drive to Crown and Rio Lakefront, Shady Grove Metro Station and all the major highways including I-270, I-370, and I-200. This property is a complete package which offers benefits of suburban living with convenience of multiple commute, recreational and entertainment options! Don't let it slip away!
Location
State MD
County Montgomery
Zoning R90
Rooms
Other Rooms Living Room, Dining Room, Primary Bedroom, Kitchen, Family Room, Laundry, Recreation Room, Primary Bathroom
Basement Fully Finished
Interior
Interior Features Combination Kitchen/Dining, Dining Area, Family Room Off Kitchen, Floor Plan - Open, Kitchen - Eat-In, Kitchen - Gourmet, Kitchen - Island, Primary Bath(s), Upgraded Countertops, Wood Floors
Hot Water Electric
Heating Heat Pump(s)
Cooling Ceiling Fan(s), Central A/C
Fireplaces Number 1
Equipment Cooktop, Oven - Wall, Refrigerator, Dishwasher, Disposal, Dryer, Washer
Fireplace Y
Appliance Cooktop, Oven - Wall, Refrigerator, Dishwasher, Disposal, Dryer, Washer
Heat Source Electric
Exterior
Exterior Feature Deck(s)
Parking Features Garage - Front Entry
Garage Spaces 4.0
Water Access N
Accessibility None
Porch Deck(s)
Attached Garage 2
Total Parking Spaces 4
Garage Y
Building
Story 3
Foundation Other
Sewer Public Sewer
Water Public
Architectural Style Colonial
Level or Stories 3
Additional Building Above Grade, Below Grade
New Construction N
Schools
School District Montgomery County Public Schools
Others
Senior Community No
Tax ID 160901978207
Ownership Fee Simple
SqFt Source Assessor
Special Listing Condition Standard
Read Less
Want to know what your home might be worth? Contact us for a FREE valuation!

Our team is ready to help you sell your home for the highest possible price ASAP

Bought with Phuong Hoang • Smart Realty, LLC
GET MORE INFORMATION





