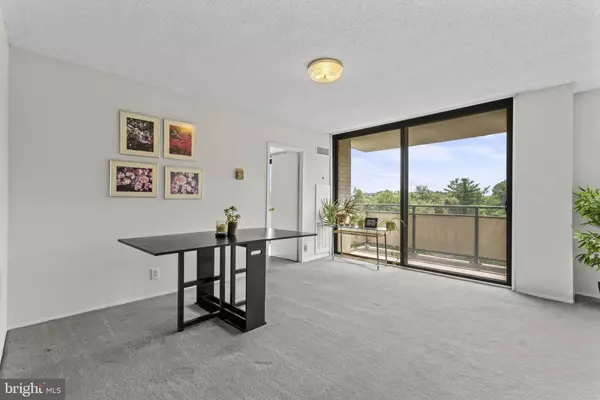$230,000
$259,000
11.2%For more information regarding the value of a property, please contact us for a free consultation.
5225 POOKS HILL RD #726S Bethesda, MD 20814
2 Beds
1 Bath
1,117 SqFt
Key Details
Sold Price $230,000
Property Type Condo
Sub Type Condo/Co-op
Listing Status Sold
Purchase Type For Sale
Square Footage 1,117 sqft
Price per Sqft $205
Subdivision Promenade Towers
MLS Listing ID MDMC2107874
Sold Date 11/30/23
Style Traditional
Bedrooms 2
Full Baths 1
Condo Fees $1,386/mo
HOA Y/N N
Abv Grd Liv Area 1,117
Originating Board BRIGHT
Year Built 1973
Annual Tax Amount $2,801
Tax Year 2022
Property Description
Welcome to #726s in the Promenade. Great spacious open floor plan with walls of oversized windows overlooking a feast of trees, the tennis courts and the entrance to the building. The entry has a tile floor and a large walk-in closet. The kitchen has new white soft close cabinets, a whirlpool refrigerator (2022), whirlpool dishwasher (2016). The disposal is new. There is a stainless sink with a telegraphic faucet. The floor is tile. Pantry. Off of the dining room are floor-to-ceiling sliding glass doors leading to a large balcony from which the view can be further enjoyed. The second bedroom is on the far side of the apartment from the primary bedroom. Ample closets in the hallway have mirrored doors. The bathroom has a vanity with good storage and a new sink top. There is a new toilet and new light fixture above the medicine cabinet. White tile surrounds the tub. The large bedroom has two closets, one of which is a large walk-in. The monthly coop fee covers all utilities and the real estate taxes, as well as the numerous amenities and activities to be found in the Promenade. The building lives like a resort. The fitness center offers a variety of state-of-the-art equipment, an indoor pool, men and women's locker rooms, sauna, and a hot tub. There is a large outdoor pool with nearby BBQ grills for those who want them. There are a number of services on the newly remodeled arcade level. Chef Tony's seafood restaurant serves indoors and on the outdoor patio as well. A grocery/deli also prepares food for take out or to eat in. The dry cleaners also receives packages. There is a travel agent and a beauty parlor. We have a resident lounge, a party room, card room, guest apartments. Once a month, there is a movie night. There are guest lectures. Trivia night. Comedy night. Magic and Karaokie nights. Exercise classes. Meditation and more! The #30 bus comes right to the Promenade and stops at the nearby NIH metro stop. Or drive and park in the garage at Grosvenor metro. The entrance to the beltway and 270 is on Rockville Pike just past Pooks Hill. This location is close to the shopping on Rockville Pike, Wildwood Shopping Center, Montgomery Mall and downtown Bethesda
Location
State MD
County Montgomery
Zoning UNKNOWN
Rooms
Main Level Bedrooms 2
Interior
Hot Water Electric
Heating Central
Cooling Central A/C
Fireplace N
Heat Source Electric
Exterior
Garage Spaces 1.0
Amenities Available Answering Service, Beauty Salon, Cable, Common Grounds, Community Center, Concierge, Convenience Store, Elevator, Exercise Room, Extra Storage, Fitness Center, Gated Community, Jog/Walk Path, Laundry Facilities, Pool - Indoor, Pool - Outdoor, Reserved/Assigned Parking, Sauna, Security, Spa, Swimming Pool, Tennis Courts
Water Access N
Accessibility Elevator
Total Parking Spaces 1
Garage N
Building
Story 1
Unit Features Hi-Rise 9+ Floors
Sewer Public Sewer
Water Public
Architectural Style Traditional
Level or Stories 1
Additional Building Above Grade, Below Grade
New Construction N
Schools
School District Montgomery County Public Schools
Others
Pets Allowed Y
HOA Fee Include A/C unit(s),All Ground Fee,Cable TV,Common Area Maintenance,Electricity,Ext Bldg Maint,Gas,Health Club,Heat,High Speed Internet,Insurance,Lawn Care Front,Lawn Care Rear,Laundry,Lawn Care Side,Lawn Maintenance,Management,Parking Fee,Pest Control,Pool(s),Recreation Facility,Reserve Funds,Road Maintenance,Security Gate,Snow Removal,Sewer,Taxes,Trash,Water
Senior Community No
Tax ID 160703606168
Ownership Cooperative
Acceptable Financing Conventional, Cash
Listing Terms Conventional, Cash
Financing Conventional,Cash
Special Listing Condition Standard
Pets Allowed Case by Case Basis
Read Less
Want to know what your home might be worth? Contact us for a FREE valuation!

Our team is ready to help you sell your home for the highest possible price ASAP

Bought with Parveen A Siddiqi • Nitro Realty
GET MORE INFORMATION





