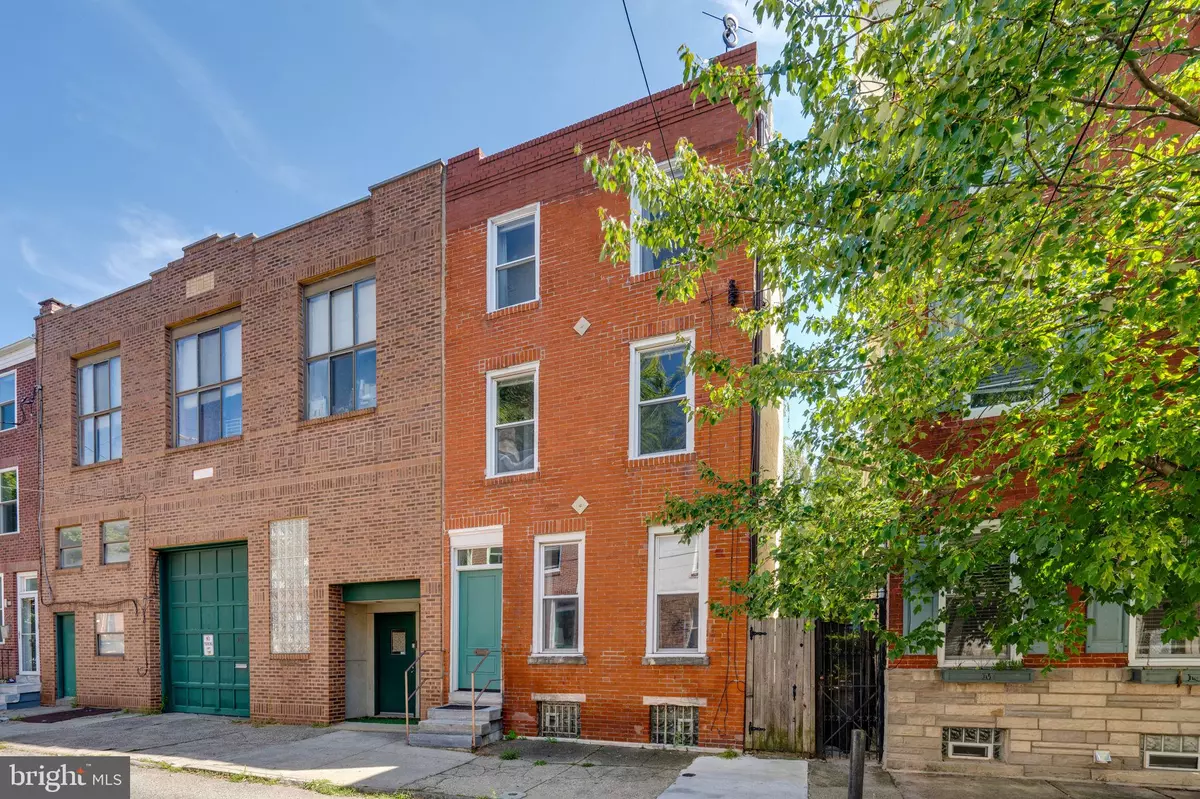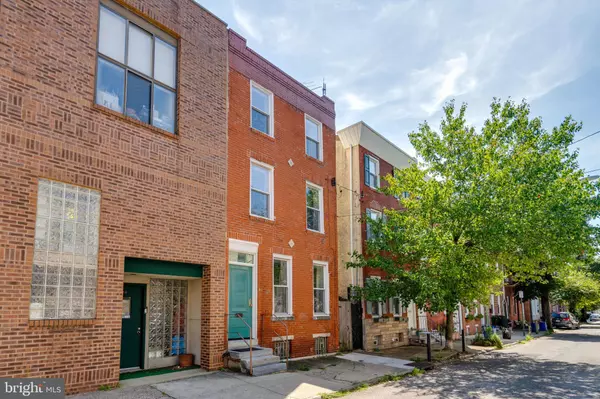$410,000
$420,000
2.4%For more information regarding the value of a property, please contact us for a free consultation.
943 N RANDOLPH ST Philadelphia, PA 19123
3 Beds
1 Bath
1,675 SqFt
Key Details
Sold Price $410,000
Property Type Townhouse
Sub Type Interior Row/Townhouse
Listing Status Sold
Purchase Type For Sale
Square Footage 1,675 sqft
Price per Sqft $244
Subdivision Northern Liberties
MLS Listing ID PAPH2270496
Sold Date 12/01/23
Style Straight Thru,Contemporary
Bedrooms 3
Full Baths 1
HOA Y/N N
Abv Grd Liv Area 1,675
Originating Board BRIGHT
Year Built 1920
Annual Tax Amount $5,509
Tax Year 2023
Lot Size 1,132 Sqft
Acres 0.03
Lot Dimensions 19.00 x 60.00
Property Description
Welcome to 943 North Randolph, a beautiful, charming, and very handsome home that has been lovingly cared for by the owner. As you enter this delightful home, you're immediately greeted with fabulous Hygge & West wallpaper in the foyer and a remarkable black and white tile flooring leading into the home. Just inside the foyer is a generously sized living room, followed by the dining room with a beautiful, exposed brick wall that is great for dinner parties and more. The kitchen offers wonderful cherry cabinetry, Corian countertops (or other solid surface quartz like product like Corian), a window seat with large pantries on each side and an undercounter mounted sink. This liberally sized 3-bedroom home not only offers great square footage, but it also has a lovely quaint outdoor space behind the home with several trees, great for barbeques or simply relaxing in the shade with an iced tea on those hot summer days after a long day at work. This home offers excellent windows with deep window sills on 3 sides of the home, some facing south, which is great for all the plant lovers out there, as the natural light in this home is next to perfection. The front exterior door was also upgraded with a high-end Pella door, as well as a new transom frame and window. Nearly all the interior doors of the home were replaced with beautiful, salvaged doors that have all been refinished and adorned with Rejuvenation Hardware. Upstairs are two of the bedrooms, one of which is the main bedroom, offering phenomenal closet and storage space and another bedroom, which would serve brilliantly as a media room, home library, family room, nursery, or a work from home space. The nicely sized laundry room is also conveniently located on the second floor, with a brand-new washing machine, too! As you move upstairs to the 3rd floor, there's another generously sized bedroom with delightful built-in shelves and additional storage space. Additionally, there is hardwood flooring and gorgeous tile throughout, custom exterior railings were installed in 2020, the brick chimney in the dining room was exposed in 2017 and all bathroom fixtures were replaced in 2018 with Kohler fixtures. Recent upgrades in 2022 include a new commode, a new sewer line installed, and a portion of the roof of the home was also coated, all in 2022. Perfectly positioned, this home is near many of Philly's best restaurants, parks, boutiques, cafes, bars, breweries, entertainment and so much more. Easy access to Interstate highways, Ben Franklin Bridge, and numerous phenomenal public transportation options including SEPTA's bus and trolley routes, as well as the Market Frankford El. Make your appointment today to come see this beautiful home on one of Northern Liberties most sought after streets. This spectacular home is being sold with a home warranty.
Location
State PA
County Philadelphia
Area 19123 (19123)
Zoning RSA5
Rooms
Basement Unfinished, Other
Interior
Interior Features Ceiling Fan(s), Dining Area, Upgraded Countertops, Window Treatments, Wood Floors, Other
Hot Water Natural Gas
Heating Hot Water
Cooling Central A/C
Equipment Dishwasher, Disposal, Oven/Range - Gas, Refrigerator, Washer, Dryer, Water Heater
Appliance Dishwasher, Disposal, Oven/Range - Gas, Refrigerator, Washer, Dryer, Water Heater
Heat Source Natural Gas
Laundry Upper Floor
Exterior
Water Access N
Accessibility None
Garage N
Building
Story 3
Foundation Other
Sewer Public Sewer
Water Public
Architectural Style Straight Thru, Contemporary
Level or Stories 3
Additional Building Above Grade, Below Grade
New Construction N
Schools
School District The School District Of Philadelphia
Others
Senior Community No
Tax ID 057144300
Ownership Fee Simple
SqFt Source Estimated
Special Listing Condition Standard
Read Less
Want to know what your home might be worth? Contact us for a FREE valuation!

Our team is ready to help you sell your home for the highest possible price ASAP

Bought with Daniel Brown • Keller Williams Philadelphia
GET MORE INFORMATION





