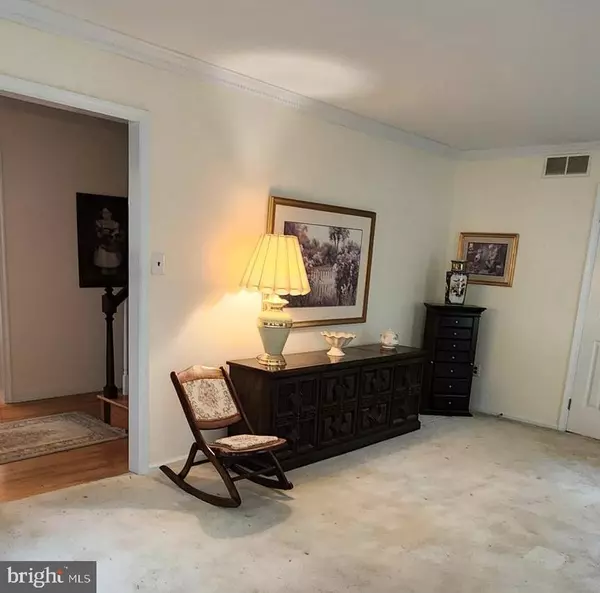$515,000
$515,000
For more information regarding the value of a property, please contact us for a free consultation.
5 DUMBARTON DR Tabernacle, NJ 08088
4 Beds
3 Baths
2,580 SqFt
Key Details
Sold Price $515,000
Property Type Single Family Home
Sub Type Detached
Listing Status Sold
Purchase Type For Sale
Square Footage 2,580 sqft
Price per Sqft $199
Subdivision Fox Chase
MLS Listing ID NJBL2046130
Sold Date 12/01/23
Style Colonial
Bedrooms 4
Full Baths 2
Half Baths 1
HOA Y/N N
Abv Grd Liv Area 2,580
Originating Board BRIGHT
Year Built 1978
Annual Tax Amount $9,526
Tax Year 2022
Lot Size 1.000 Acres
Acres 1.0
Lot Dimensions 0.00 x 0.00
Property Description
Nestled amongst tall shade trees and situated on a little over of an acre lot, you will find this well maintained 4-bedroom 2.5 bath home in the desirable Fox Chase neighborhood. Coming up the long driveway you will see the front entry of this beautiful brick Colonial with a 2 car oversized garage and at once you will feel like you are home! Step into the foyer, gleaming with natural light and beautiful hardwood floors. The formal living room is to the right and as you walk through you will see the double door entryway to the Large Family room. The formal dining area is to the left of the foyer, featuring crown molding, decorative chair rail and beautiful hardwood flooring which extends into the kitchen through a set of double doors. The kitchen is full of natural light streaming in through the charming bow window giving you perfect light for your meals in the morning or for lunch in this cute breakfast nook. The galley kitchen has a ceiling fan and newer Corian countertops. There is an entrance from the kitchen to a mud room/laundry (washer and dryer included). In the mud room you will see an entrance to your 2-car garage and also an entrance to the screened-in porch out back. From the kitchen you will enter a spacious family room with a half bath, hardwood floors, beamed ceilings and a beautiful stone wood burning fireplace with a wooden mantel . The family room leads you into an absolutely incredible sunken Florida room with cathedral ceilings, a wet bar and an abundance of large windows that allow natural light to shine in and brighten up this beautiful room. Located on the second level, the Primary bedroom boasts a newer exquisite tiled bathroom with walk in shower. Three additional bedrooms and full bath with dressing room are also included on the second level. The full basement has been divided to include a climate-controlled wine room with plenty of shelving. Lush landscape surrounds the home with an abundance of flowering shrubs and greenery which makes for a very secluded back yard. The rear fenced in yard includes an inground pool, pool house and shed. You will have peace of mind knowing that there is a newer roof, a new AC unit installed in 2021, Well pump was replaced approximately 2 years ago and New above ground Oil Tank is scheduled to be installed by the end of October.
Location
State NJ
County Burlington
Area Tabernacle Twp (20335)
Zoning RES
Rooms
Other Rooms Living Room, Dining Room, Primary Bedroom, Bedroom 2, Bedroom 3, Bedroom 4, Kitchen, Family Room, Sun/Florida Room, Laundry, Primary Bathroom, Full Bath, Half Bath, Screened Porch
Basement Full, Shelving, Unfinished, Other
Interior
Interior Features Breakfast Area, Carpet, Ceiling Fan(s), Chair Railings, Crown Moldings, Dining Area, Formal/Separate Dining Room, Kitchen - Eat-In, Kitchen - Galley, Primary Bath(s), Stall Shower, Tub Shower, Upgraded Countertops, Water Treat System, Wet/Dry Bar, Window Treatments, Wood Floors
Hot Water Electric
Heating Forced Air
Cooling Central A/C
Flooring Carpet, Hardwood, Tile/Brick
Fireplaces Number 1
Fireplaces Type Brick, Mantel(s), Screen, Stone
Equipment Built-In Microwave, Cooktop, Dishwasher, Dryer, Oven - Single, Oven/Range - Electric, Refrigerator, Washer, Water Heater
Furnishings No
Fireplace Y
Window Features Bay/Bow
Appliance Built-In Microwave, Cooktop, Dishwasher, Dryer, Oven - Single, Oven/Range - Electric, Refrigerator, Washer, Water Heater
Heat Source Oil
Laundry Main Floor, Dryer In Unit, Washer In Unit
Exterior
Exterior Feature Porch(es), Screened, Patio(s), Brick
Parking Features Garage - Front Entry, Garage Door Opener, Inside Access
Garage Spaces 10.0
Fence Chain Link, Fully
Pool In Ground, Heated
Utilities Available Cable TV, Under Ground
Water Access N
Roof Type Shingle
Accessibility None
Porch Porch(es), Screened, Patio(s), Brick
Attached Garage 2
Total Parking Spaces 10
Garage Y
Building
Lot Description Backs to Trees, Front Yard, Landscaping, Partly Wooded, Rear Yard, SideYard(s), Secluded
Story 2
Foundation Block
Sewer Private Septic Tank
Water Well
Architectural Style Colonial
Level or Stories 2
Additional Building Above Grade, Below Grade
Structure Type Beamed Ceilings,Dry Wall,Cathedral Ceilings
New Construction N
Schools
Elementary Schools Kenneth R Olson
Middle Schools Tabernacle M.S.
High Schools Seneca H.S.
School District Tabernacle Township Public Schools
Others
Senior Community No
Tax ID 35-00502 02-00045
Ownership Fee Simple
SqFt Source Assessor
Security Features Carbon Monoxide Detector(s),Smoke Detector,Security System
Acceptable Financing FHA, Cash, Conventional, USDA, VA
Horse Property N
Listing Terms FHA, Cash, Conventional, USDA, VA
Financing FHA,Cash,Conventional,USDA,VA
Special Listing Condition Standard
Read Less
Want to know what your home might be worth? Contact us for a FREE valuation!

Our team is ready to help you sell your home for the highest possible price ASAP

Bought with Frank Maione • Century 21 Reilly Realtors
GET MORE INFORMATION





