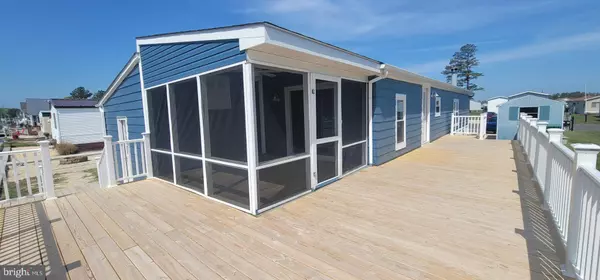$140,000
$150,000
6.7%For more information regarding the value of a property, please contact us for a free consultation.
35552 PINE DR #13692 Millsboro, DE 19966
3 Beds
2 Baths
1,787 SqFt
Key Details
Sold Price $140,000
Property Type Manufactured Home
Sub Type Manufactured
Listing Status Sold
Purchase Type For Sale
Square Footage 1,787 sqft
Price per Sqft $78
Subdivision Mariners Cove
MLS Listing ID DESU2040022
Sold Date 12/05/23
Style Modular/Pre-Fabricated
Bedrooms 3
Full Baths 2
HOA Fees $1/ann
HOA Y/N Y
Abv Grd Liv Area 1,787
Originating Board BRIGHT
Land Lease Amount 1214.0
Land Lease Frequency Monthly
Year Built 1984
Annual Tax Amount $311
Tax Year 2022
Lot Size 104.020 Acres
Acres 104.02
Lot Dimensions 0.00 x 0.00
Property Description
Land Lease of 1214.00 per month. with includes dock maintenance, pool, club house, boat ramp and picnic area. Renovated 3-bedroom 2-bathroom waterfront home in Marina Cove. The community offers private boat ramp, boat docks, water access to Rehoboth Bay and Indian River Bay, community swimming pool, club house and fitness center. The home has new luxury vinyl plank floors throughout, large granite kitchen island, new solid wood slow close cabinets and draws, new gas cooktop, new wall oven, new Island Range Hood, New Refrigerator, New built-in under counter microwave. all new custom lighting, new faucets, new windows, new oversized deck, tiled bathrooms, new wood vanities with granite tops and wood burning fireplace with granite surround. The home comes with a private dock, screened porch, storage shed and parking for 4 cars. If you're looking for a waterfront home this one is for you.
Location
State DE
County Sussex
Area Indian River Hundred (31008)
Zoning MH
Rooms
Main Level Bedrooms 3
Interior
Interior Features Breakfast Area, Ceiling Fan(s), Combination Kitchen/Living, Combination Kitchen/Dining, Family Room Off Kitchen, Floor Plan - Open, Kitchen - Eat-In, Kitchen - Gourmet, Kitchen - Island, Pantry, Recessed Lighting, Stall Shower, Tub Shower, Upgraded Countertops
Hot Water Electric
Heating Forced Air
Cooling Central A/C, Ceiling Fan(s)
Flooring Ceramic Tile, Luxury Vinyl Plank
Fireplaces Number 1
Fireplaces Type Wood, Screen, Mantel(s)
Equipment Built-In Microwave, Cooktop, Dishwasher, Disposal, Dryer, ENERGY STAR Clothes Washer, ENERGY STAR Dishwasher, ENERGY STAR Refrigerator, Icemaker, Oven - Wall, Stainless Steel Appliances, Washer, Water Heater
Furnishings No
Fireplace Y
Window Features Energy Efficient,Casement,Low-E,Replacement,Screens
Appliance Built-In Microwave, Cooktop, Dishwasher, Disposal, Dryer, ENERGY STAR Clothes Washer, ENERGY STAR Dishwasher, ENERGY STAR Refrigerator, Icemaker, Oven - Wall, Stainless Steel Appliances, Washer, Water Heater
Heat Source Electric
Laundry Dryer In Unit, Washer In Unit
Exterior
Garage Spaces 4.0
Utilities Available Cable TV, Propane
Amenities Available Club House, Exercise Room, Fitness Center, Pier/Dock, Pool - Outdoor, Picnic Area, Swimming Pool
Water Access Y
View Canal
Roof Type Architectural Shingle
Accessibility None
Total Parking Spaces 4
Garage N
Building
Story 1
Sewer Public Sewer
Water Public
Architectural Style Modular/Pre-Fabricated
Level or Stories 1
Additional Building Above Grade, Below Grade
Structure Type Dry Wall
New Construction N
Schools
School District Indian River
Others
Pets Allowed Y
HOA Fee Include Pier/Dock Maintenance,Pool(s),Common Area Maintenance,Road Maintenance,Snow Removal
Senior Community No
Tax ID 234-25.00-4.00-13692
Ownership Land Lease
SqFt Source Assessor
Acceptable Financing Conventional, Cash, Other
Listing Terms Conventional, Cash, Other
Financing Conventional,Cash,Other
Special Listing Condition Standard
Pets Allowed Cats OK, Dogs OK
Read Less
Want to know what your home might be worth? Contact us for a FREE valuation!

Our team is ready to help you sell your home for the highest possible price ASAP

Bought with DOUGLAS RITTER • Northrop Realty
GET MORE INFORMATION





