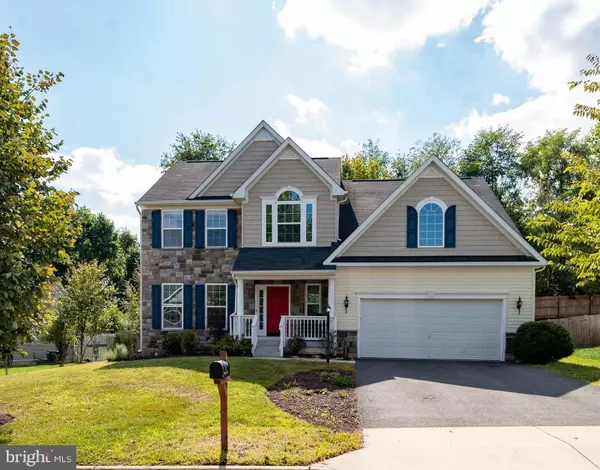$525,000
$525,000
For more information regarding the value of a property, please contact us for a free consultation.
721 KINGSBROOK RD Culpeper, VA 22701
4 Beds
4 Baths
3,256 SqFt
Key Details
Sold Price $525,000
Property Type Single Family Home
Sub Type Detached
Listing Status Sold
Purchase Type For Sale
Square Footage 3,256 sqft
Price per Sqft $161
Subdivision Mountain Brook Estates
MLS Listing ID VACU2006164
Sold Date 12/06/23
Style Colonial
Bedrooms 4
Full Baths 3
Half Baths 1
HOA Fees $25/ann
HOA Y/N Y
Abv Grd Liv Area 2,656
Originating Board BRIGHT
Year Built 2014
Annual Tax Amount $2,315
Tax Year 2022
Lot Size 10,019 Sqft
Acres 0.23
Property Description
Welcome to your new home, located within the beautiful Mountain Brook Estates community of Culpeper, Virginia. This exquisite colonial home offers a perfect blend of classic elegance and modern amenities. With 4 bedrooms and 3.5 bathrooms over 3,256 square feet, this home provides ample space for comfortable living. The current owners have invested $40,000 in updates, showing genuine pride of ownership.
As you enter, you'll be greeted by the timeless beauty of hardwood flooring that flows throughout the main level. The living room is a haven of relaxation, adorned with crown molding and filled with abundant natural light. The room's spaciousness allows for versatile furniture arrangements, making it an ideal space for both formal gatherings and casual family time.
The kitchen is a chef's dream, featuring stainless steel appliances, granite countertops, double ovens, a cooktop, and a center island. This well-appointed space is perfect for preparing gourmet meals and entertaining guests.
Adjacent to the kitchen, you'll find the inviting family room, complete with a fireplace featuring an alluring stone surround. This cozy retreat is perfect for enjoying chilly evenings or simply unwinding with loved ones. French doors lead to the patio and fully fenced backyard.
The upper level of the home hosts four generously sized bedrooms and two full bathrooms. The primary suite is a tranquil oasis, boasting an en-suite bathroom with dual vanities and a luxurious freestanding soaking tub, as well as a grand walk-in closet. This retreat offers the perfect escape after a long day.
On the lower level, you'll discover a spacious recreation room, ideal for hosting gatherings or creating a designated play area. The room features doors that lead to the patio and a fully fenced backyard, providing seamless indoor-outdoor living. The backyard offers plenty of green space for outdoor recreation and activities, making it perfect for both children and pets.
In addition to its stunning features, this colonial home is nestled within the desirable Mountain Brooks Estate community, known for its serene surroundings. With its convenient location in Culpeper, you'll enjoy easy access to shopping, dining, and entertainment options while still relishing the tranquility and natural beauty of the area.
Look no further; you are home!
Location
State VA
County Culpeper
Zoning R1
Rooms
Other Rooms Living Room, Dining Room, Primary Bedroom, Bedroom 2, Bedroom 3, Bedroom 4, Kitchen, Family Room, Laundry, Recreation Room, Utility Room, Bathroom 2, Bonus Room, Primary Bathroom, Full Bath, Half Bath
Basement Connecting Stairway, Daylight, Full, Fully Finished, Interior Access, Windows, Walkout Stairs
Interior
Interior Features Ceiling Fan(s), Chair Railings, Crown Moldings, Dining Area, Family Room Off Kitchen, Floor Plan - Open, Kitchen - Eat-In, Kitchen - Gourmet, Kitchen - Island, Kitchen - Table Space, Primary Bath(s), Soaking Tub, Upgraded Countertops, Walk-in Closet(s), Wood Floors
Hot Water Natural Gas
Heating Forced Air
Cooling Central A/C
Flooring Carpet, Hardwood
Fireplaces Number 1
Fireplaces Type Gas/Propane, Mantel(s)
Equipment Built-In Microwave, Cooktop, Dishwasher, Disposal, Dryer, Oven - Double, Oven - Wall, Refrigerator, Stainless Steel Appliances, Washer
Furnishings No
Fireplace Y
Appliance Built-In Microwave, Cooktop, Dishwasher, Disposal, Dryer, Oven - Double, Oven - Wall, Refrigerator, Stainless Steel Appliances, Washer
Heat Source Natural Gas
Laundry Has Laundry, Main Floor, Washer In Unit, Dryer In Unit
Exterior
Parking Features Garage - Front Entry
Garage Spaces 2.0
Water Access N
Roof Type Shingle,Composite
Accessibility None
Attached Garage 2
Total Parking Spaces 2
Garage Y
Building
Story 3
Foundation Other
Sewer Public Sewer
Water Public
Architectural Style Colonial
Level or Stories 3
Additional Building Above Grade, Below Grade
New Construction N
Schools
Elementary Schools Pearl Sample
Middle Schools Floyd T. Binns
High Schools Eastern View
School District Culpeper County Public Schools
Others
Pets Allowed Y
Senior Community No
Tax ID 41O 1 2 62
Ownership Fee Simple
SqFt Source Assessor
Acceptable Financing Cash, Conventional, FHA, VA
Listing Terms Cash, Conventional, FHA, VA
Financing Cash,Conventional,FHA,VA
Special Listing Condition Standard
Pets Allowed Case by Case Basis
Read Less
Want to know what your home might be worth? Contact us for a FREE valuation!

Our team is ready to help you sell your home for the highest possible price ASAP

Bought with Tracy Chandler • Berkshire Hathaway HomeServices PenFed Realty
GET MORE INFORMATION





