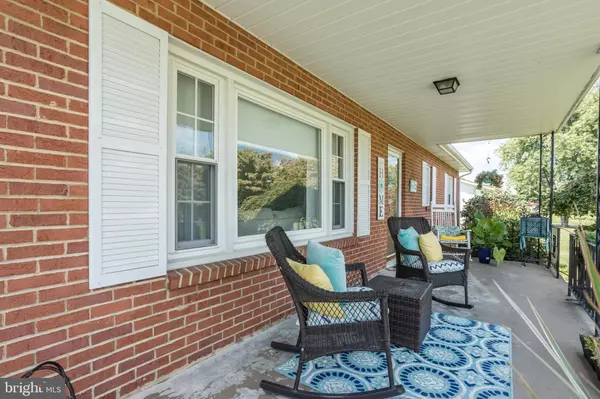$350,000
$350,000
For more information regarding the value of a property, please contact us for a free consultation.
116 PRINCETON DR Winchester, VA 22602
3 Beds
2 Baths
2,324 SqFt
Key Details
Sold Price $350,000
Property Type Single Family Home
Sub Type Detached
Listing Status Sold
Purchase Type For Sale
Square Footage 2,324 sqft
Price per Sqft $150
Subdivision College Park
MLS Listing ID VAFV2015218
Sold Date 12/04/23
Style Ranch/Rambler
Bedrooms 3
Full Baths 2
HOA Y/N N
Abv Grd Liv Area 1,680
Originating Board BRIGHT
Year Built 1969
Annual Tax Amount $1,620
Tax Year 2022
Lot Size 0.459 Acres
Acres 0.46
Property Description
This adorable brick rancher nestled in College Park has so much to offer. This property is just a seconds drive from 50 East with minimal road noise, along with easy access to I81. This home boasts 2,324 total sq. ft. with 1,680 sq. ft. on the main level making 1 level living a breeze. There are 2 gathering spaces on the main level, which both lead into the kitchen. 3 bedrooms and 2 updated bathrooms on the main level. A full basement which approximately half of it is finished, additional living space, tons of storage availability with washer and dyer hookups. The home is perched on a 20,000SQFT Lot (.46 acres), almost half an acre, with a majority of the land being in the fenced in backyard! There's two outdoor sheds for even more storage and outdoor equipment and last but not least, a detached deck out back for your grilling and entertaining needs. Don't miss out!
Location
State VA
County Frederick
Zoning RP
Rooms
Other Rooms Living Room, Dining Room, Primary Bedroom, Bedroom 2, Bedroom 3, Kitchen, Laundry, Office, Recreation Room, Storage Room, Workshop, Bathroom 2, Primary Bathroom
Basement Full, Partially Finished
Main Level Bedrooms 3
Interior
Hot Water Electric
Heating Heat Pump(s)
Cooling Central A/C
Fireplaces Number 1
Fireplaces Type Mantel(s), Screen, Wood
Equipment Built-In Microwave, Dishwasher, Oven/Range - Electric, Refrigerator, Water Heater
Fireplace Y
Appliance Built-In Microwave, Dishwasher, Oven/Range - Electric, Refrigerator, Water Heater
Heat Source Electric
Laundry Hookup, Lower Floor
Exterior
Garage Spaces 2.0
Fence Fully, Privacy
Water Access N
Street Surface Paved
Accessibility None
Total Parking Spaces 2
Garage N
Building
Lot Description Rear Yard
Story 2
Foundation Permanent
Sewer Public Sewer
Water Public
Architectural Style Ranch/Rambler
Level or Stories 2
Additional Building Above Grade, Below Grade
New Construction N
Schools
School District Frederick County Public Schools
Others
Senior Community No
Tax ID 64A 2 5
Ownership Fee Simple
SqFt Source Estimated
Acceptable Financing Cash, FHA, Conventional, USDA, VA
Horse Property N
Listing Terms Cash, FHA, Conventional, USDA, VA
Financing Cash,FHA,Conventional,USDA,VA
Special Listing Condition Standard
Read Less
Want to know what your home might be worth? Contact us for a FREE valuation!

Our team is ready to help you sell your home for the highest possible price ASAP

Bought with Kelly Krogmann • EXP Realty, LLC
GET MORE INFORMATION





