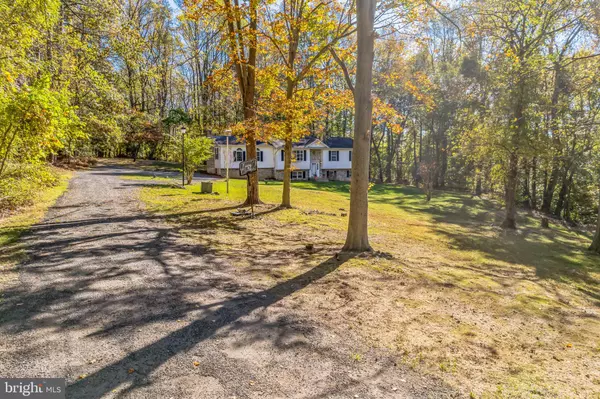$450,000
$449,000
0.2%For more information regarding the value of a property, please contact us for a free consultation.
3745 HUNTING CREEK RD Huntingtown, MD 20639
4 Beds
3 Baths
3,200 SqFt
Key Details
Sold Price $450,000
Property Type Single Family Home
Sub Type Detached
Listing Status Sold
Purchase Type For Sale
Square Footage 3,200 sqft
Price per Sqft $140
Subdivision None Available
MLS Listing ID MDCA2013664
Sold Date 12/07/23
Style Split Foyer
Bedrooms 4
Full Baths 3
HOA Y/N N
Abv Grd Liv Area 1,850
Originating Board BRIGHT
Year Built 1995
Annual Tax Amount $4,088
Tax Year 2023
Lot Size 1.510 Acres
Acres 1.51
Property Description
No HOA, private setting! Spacious home, barn and outbuilding situated on a 1.5 acre lot located in the heart of Calvert County. Room to roam here both inside and out, this home features a spacious kitchen with ss appliances, breakfast bar, back splash and abundant cabinet space. Dining room is open to the kitchen and living room with fireplace number 1, or head through the french doors to the enormous great room with cathedral ceiling, brick fireplace (number 2), gleaming hardwood floors and arch windows. Head down the hall way to find the owners suite with updated full bathroom, slider leading to private deck. Two additional bedrooms and a renovated full bath complete this main level. Downstairs you will find recreation room with brick hearth and third fireplace, additional spacious area that has been used as a second kitchen with stove, counter and cabinets plus space for an additional fridge. There is also a third full bath and two bonus rooms that could be used as bedrooms four and five. So many extras here including fresh paint and flooring, rear decking, side patio, circular drive and plenty of parking plus an incredible rustic barn and outbuilding awaiting your design. Seller has done many updates and recommended repair/replacement so this home is ready for you to just move in and enjoy carefree! Easy commute to Washington DC and Annapolis, both only about 40 mins away!
Location
State MD
County Calvert
Zoning RESIDENTIAL
Rooms
Other Rooms Living Room, Dining Room, Primary Bedroom, Bedroom 2, Bedroom 3, Bedroom 4, Kitchen, Family Room, In-Law/auPair/Suite, Recreation Room, Bathroom 2, Bathroom 3, Primary Bathroom
Basement Daylight, Full, Fully Finished, Heated, Improved, Outside Entrance, Side Entrance, Walkout Level
Main Level Bedrooms 3
Interior
Interior Features Ceiling Fan(s), Dining Area, Family Room Off Kitchen, Kitchen - Gourmet, Kitchen - Island, Primary Bath(s), Walk-in Closet(s), Wood Floors, Floor Plan - Traditional, Carpet, Attic, Kitchenette, Stove - Pellet, Window Treatments
Hot Water Electric
Heating Heat Pump(s)
Cooling Central A/C, Ceiling Fan(s)
Flooring Hardwood, Luxury Vinyl Plank, Other
Fireplaces Number 3
Fireplaces Type Brick, Wood, Mantel(s), Gas/Propane
Equipment Dishwasher, Dryer, Exhaust Fan, Refrigerator, Stove, Washer, Water Heater
Furnishings No
Fireplace Y
Window Features Bay/Bow,Screens
Appliance Dishwasher, Dryer, Exhaust Fan, Refrigerator, Stove, Washer, Water Heater
Heat Source Electric, Wood, Other
Laundry Basement
Exterior
Exterior Feature Deck(s), Patio(s)
Utilities Available Electric Available, Propane
Water Access N
View Trees/Woods
Roof Type Asphalt
Accessibility None
Porch Deck(s), Patio(s)
Garage N
Building
Lot Description Backs to Trees, Cleared, Trees/Wooded, Rural, Rear Yard, Private, Landscaping, Front Yard
Story 2
Foundation Permanent
Sewer Septic Exists
Water Well
Architectural Style Split Foyer
Level or Stories 2
Additional Building Above Grade, Below Grade
Structure Type 9'+ Ceilings,Cathedral Ceilings,Dry Wall
New Construction N
Schools
School District Calvert County Public Schools
Others
Pets Allowed Y
HOA Fee Include None
Senior Community No
Tax ID 0502039621
Ownership Fee Simple
SqFt Source Estimated
Security Features Carbon Monoxide Detector(s),Electric Alarm,Exterior Cameras,Fire Detection System
Acceptable Financing FHA, Conventional, Cash, USDA
Listing Terms FHA, Conventional, Cash, USDA
Financing FHA,Conventional,Cash,USDA
Special Listing Condition Standard
Pets Allowed No Pet Restrictions
Read Less
Want to know what your home might be worth? Contact us for a FREE valuation!

Our team is ready to help you sell your home for the highest possible price ASAP

Bought with Sangty Mam • Keller Williams Select Realtors
GET MORE INFORMATION





