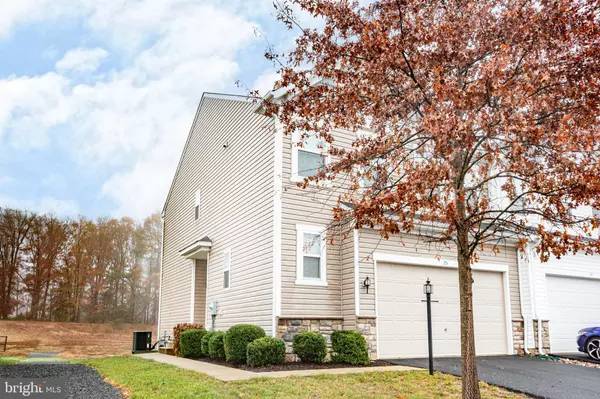$450,000
$445,000
1.1%For more information regarding the value of a property, please contact us for a free consultation.
25 WELLSPRING DR Fredericksburg, VA 22405
3 Beds
4 Baths
2,197 SqFt
Key Details
Sold Price $450,000
Property Type Condo
Sub Type Condo/Co-op
Listing Status Sold
Purchase Type For Sale
Square Footage 2,197 sqft
Price per Sqft $204
Subdivision Wellspring Hills
MLS Listing ID VAST2025658
Sold Date 12/15/23
Style Villa
Bedrooms 3
Full Baths 3
Half Baths 1
Condo Fees $94/mo
HOA Fees $66/mo
HOA Y/N Y
Abv Grd Liv Area 1,739
Originating Board BRIGHT
Year Built 2017
Annual Tax Amount $2,534
Tax Year 2018
Lot Size 0.330 Acres
Acres 0.33
Property Description
DON'T MISS THIS ONE...New paint throughout, new carpet on bedroom level, backs to trees and so many beautiful extras in this three level home. Especially the finished lower level with full bath, family room, storage and walk out stairs. It's conveniently located on a cul-de-sac in the Wellspring Hills Community which offers a picnic area, bike trail, a playground & more. This desirable location will enhance your lifestyle as it's a short drive to Quantico, Downtown Fredericksburg, the VRE and UMW, shopping and some of our towns favorite restaurants, minutes to a top rated hospital, I95 and according to the "GreatSchools" website the most highly sought after schools are easily accessible to this home. One will love the three finished levels. The main level welcomes you to an open floor plan with beautiful white kitchen cabinets, an island that overlooks the family room and dining space right next to the sliding door leading to deck. Kitchen also includes a gas stove, SS appliances, pantry and recessed lighting. The upper level boasts 3 bedrooms, 2 full baths and a laundry room. The primary bedroom includes an ensuite, walk in closet and windows that overlook the backyard. The lower level features a recreation room, full bath, storage room and recessed lighting. This home has been well loved and is ready to welcome you HOME!
Location
State VA
County Stafford
Zoning R1
Rooms
Other Rooms Living Room, Dining Room, Kitchen, Basement, Storage Room
Basement Fully Finished, Rear Entrance, Walkout Stairs, Other
Interior
Interior Features Ceiling Fan(s), Carpet, Combination Dining/Living, Kitchen - Eat-In, Kitchen - Table Space, Walk-in Closet(s), Other
Hot Water Natural Gas
Heating Forced Air
Cooling Central A/C
Flooring Carpet, Other, Vinyl
Equipment Built-In Microwave, Cooktop, Energy Efficient Appliances, Refrigerator, Stainless Steel Appliances, Washer, Dryer
Fireplace N
Appliance Built-In Microwave, Cooktop, Energy Efficient Appliances, Refrigerator, Stainless Steel Appliances, Washer, Dryer
Heat Source Natural Gas
Laundry Upper Floor
Exterior
Exterior Feature Deck(s)
Parking Features Garage Door Opener, Garage - Front Entry
Garage Spaces 4.0
Amenities Available Jog/Walk Path, Tot Lots/Playground
Water Access N
Accessibility None
Porch Deck(s)
Attached Garage 2
Total Parking Spaces 4
Garage Y
Building
Story 3
Sewer Public Septic
Water Public
Architectural Style Villa
Level or Stories 3
Additional Building Above Grade, Below Grade
New Construction N
Schools
High Schools Stafford
School District Stafford County Public Schools
Others
Pets Allowed Y
HOA Fee Include Common Area Maintenance,Lawn Maintenance,Road Maintenance
Senior Community No
Tax ID 45Y 10 67A
Ownership Fee Simple
SqFt Source Estimated
Acceptable Financing Cash, Conventional, FHA, VA
Listing Terms Cash, Conventional, FHA, VA
Financing Cash,Conventional,FHA,VA
Special Listing Condition Standard
Pets Allowed Dogs OK, Cats OK
Read Less
Want to know what your home might be worth? Contact us for a FREE valuation!

Our team is ready to help you sell your home for the highest possible price ASAP

Bought with TALITHIA L MORRIS • EXP Realty, LLC
GET MORE INFORMATION





