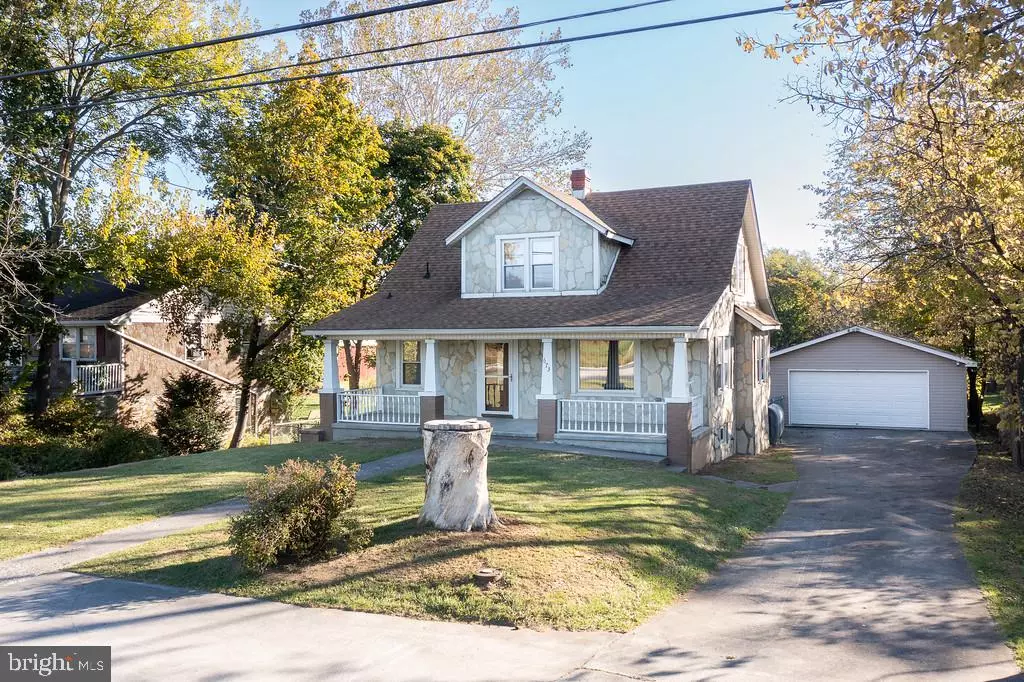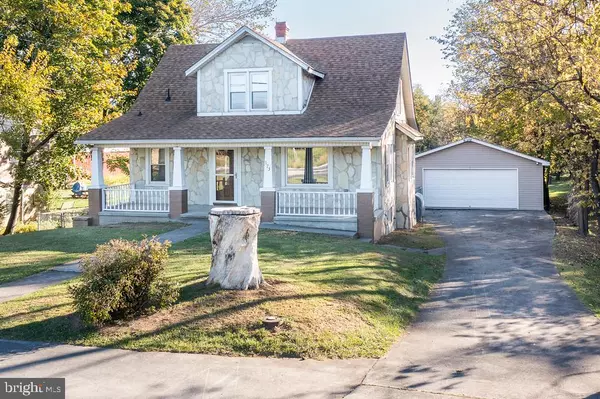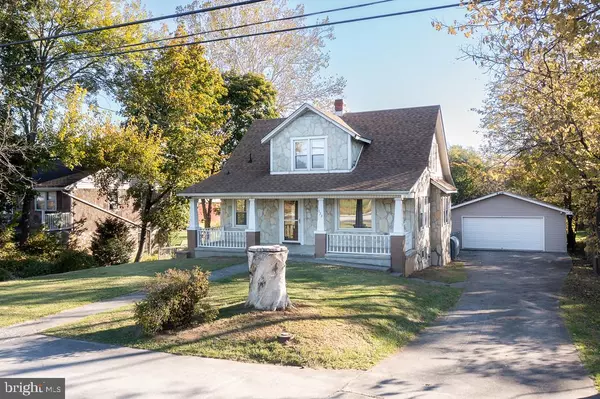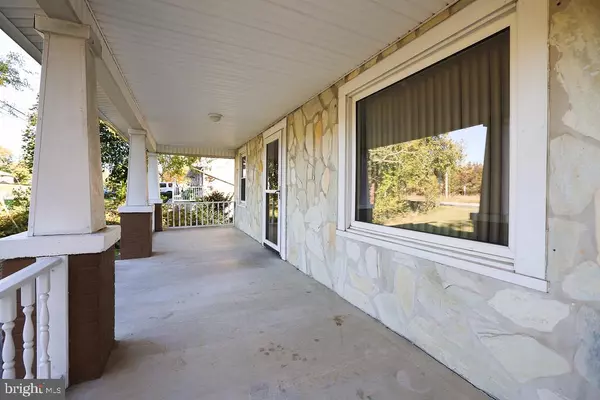$326,000
$326,000
For more information regarding the value of a property, please contact us for a free consultation.
673 FRONT ROYAL PIKE Winchester, VA 22602
3 Beds
2 Baths
1,452 SqFt
Key Details
Sold Price $326,000
Property Type Single Family Home
Sub Type Detached
Listing Status Sold
Purchase Type For Sale
Square Footage 1,452 sqft
Price per Sqft $224
Subdivision None Available
MLS Listing ID VAFV2015628
Sold Date 12/15/23
Style Cape Cod
Bedrooms 3
Full Baths 2
HOA Y/N N
Abv Grd Liv Area 1,452
Originating Board BRIGHT
Year Built 1950
Annual Tax Amount $1,404
Tax Year 2022
Lot Size 0.500 Acres
Acres 0.5
Property Description
NEW PRICE on this Winchester, charming older Cape Cod home offers 3 bedrooms and 2 bathrooms, with original hardwood floors and trim, evoking timeless character. For those who need space for projects or extra storage, a generous 2-car garage with a workshop area is a standout feature. The property sits on a half-acre, with a flat, fenced-in backyard perfect for outdoor activities. Conveniently located, it's near shopping areas and in close proximity to Shenandoah University. Plus, its accessibility to Interstate 81 makes commuting and travel a breeze. This home combines classic appeal with modern convenience, making it an enticing option for potential buyers. Offering 3 bedrooms, 2 full Bathrooms (1-bath on main level) Living room, Dining Room & Kitchen mostly open. Orginial Hardwood flooring throughout the house. Upstairs flooring is covered by carpet but can be removed. Closed in back porch area with newer large windows used as a T.V. room or Sun Room. Could be converted to another bedroom. Newer windows & roof. Heat pump around 5 yrs. old Oil Furnace and Heat Pump on upper level. Central A.C. Furnace is efficient. 2-car garage and workshop w/ paved driveway. Mostly fenced in large flat backyard. Deck on the back of Home and large Covered Front Porch.
Sager Real Estate makes no representation as to the accuracy or reliability of the information. Buyers should exercise their own due diligence in the investigation of matters related to the property that are material to a Buyers decision to purchase any property listed for sale by Sager Associates.
Location
State VA
County Frederick
Zoning RP
Rooms
Other Rooms Living Room, Dining Room, Bedroom 2, Bedroom 3, Kitchen, Bedroom 1, Sun/Florida Room, Bathroom 1, Bathroom 2
Basement Connecting Stairway, Unfinished, Sump Pump, Walkout Stairs
Interior
Interior Features Carpet, Combination Dining/Living, Combination Kitchen/Dining, Dining Area, Kitchen - Country, Tub Shower, Wood Floors
Hot Water Electric
Heating Forced Air, Zoned, Heat Pump(s)
Cooling Ceiling Fan(s), Central A/C
Flooring Hardwood, Carpet, Ceramic Tile
Equipment Built-In Microwave, Oven - Self Cleaning, Oven/Range - Electric, Refrigerator, Water Heater
Fireplace N
Appliance Built-In Microwave, Oven - Self Cleaning, Oven/Range - Electric, Refrigerator, Water Heater
Heat Source Oil, Electric
Laundry Basement, Hookup
Exterior
Parking Features Garage - Front Entry
Garage Spaces 2.0
Fence Partially
Utilities Available Cable TV Available, Phone Available
Water Access N
Roof Type Architectural Shingle
Accessibility None
Total Parking Spaces 2
Garage Y
Building
Lot Description Rear Yard
Story 3
Foundation Block
Sewer Public Sewer
Water Public
Architectural Style Cape Cod
Level or Stories 3
Additional Building Above Grade, Below Grade
New Construction N
Schools
School District Frederick County Public Schools
Others
Senior Community No
Tax ID 64C A 1
Ownership Fee Simple
SqFt Source Assessor
Acceptable Financing FHA, VA, Conventional
Listing Terms FHA, VA, Conventional
Financing FHA,VA,Conventional
Special Listing Condition Standard
Read Less
Want to know what your home might be worth? Contact us for a FREE valuation!

Our team is ready to help you sell your home for the highest possible price ASAP

Bought with Maribel Reyes • Samson Properties
GET MORE INFORMATION





