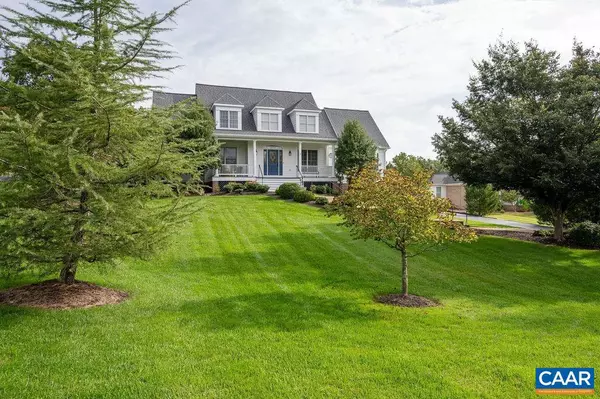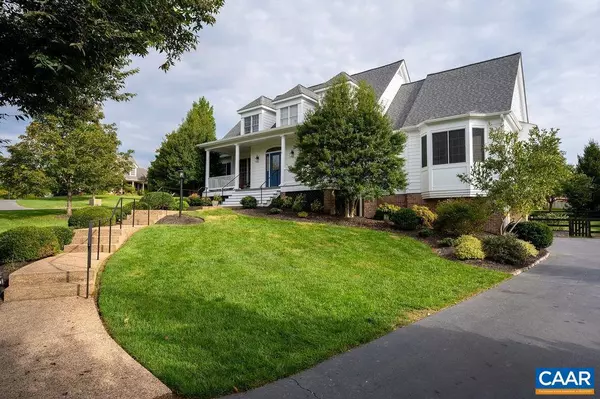$850,000
$890,000
4.5%For more information regarding the value of a property, please contact us for a free consultation.
1411 DARLEY ROW Keswick, VA 22947
5 Beds
5 Baths
4,013 SqFt
Key Details
Sold Price $850,000
Property Type Single Family Home
Sub Type Detached
Listing Status Sold
Purchase Type For Sale
Square Footage 4,013 sqft
Price per Sqft $211
Subdivision Unknown
MLS Listing ID 646667
Sold Date 12/20/23
Style Other
Bedrooms 5
Full Baths 5
Condo Fees $55
HOA Fees $105/ann
HOA Y/N Y
Abv Grd Liv Area 2,942
Originating Board CAAR
Year Built 1998
Annual Tax Amount $6,274
Tax Year 2023
Lot Size 0.580 Acres
Acres 0.58
Property Description
Wonderfully maintained and updated Glenmore home featuring 2 main level bedrooms including the first-floor primary suite with brand new updated bathroom with heated floor and freestanding tub. All 5 bedrooms have full ensuite baths. Tucked away on a quiet, established street in Glenmore this gorgeous home sits on a corner lot with wonderful light and thoughtful landscaping. The current owners have taken fantastic care of the home with updates including: a chef's kitchen with large island, wine cooler, new appliances, newly updated primary bath, and a brand-new roof with 50-year transferable warranty. Enter to a light filled two-story foyer flanked by formal dining and living spaces, continue to the open kitchen and family room with gas fireplace and tons of windows and 2 doors exiting onto a large deck overlooking the well-manicured backyard, with irrigation, that abuts common space providing additional privacy. Fully finished lower level features a wet bar for entertaining and an additional guest room with full ensuite bath. The oversized 2-car garage is wired for electric vehicle charging. All this in the highly sought after neighborhood of Glenmore featuring gated 24 hours security, pool, tennis, clubhouse, and so much more.,Granite Counter,Maple Cabinets,Fireplace in Family Room
Location
State VA
County Albemarle
Zoning PUD
Rooms
Other Rooms Living Room, Dining Room, Family Room, Laundry, Recreation Room, Full Bath, Additional Bedroom
Basement Fully Finished, Full, Heated, Interior Access, Outside Entrance, Walkout Level, Windows
Main Level Bedrooms 2
Interior
Interior Features Kitchen - Island, Pantry, Wine Storage, Entry Level Bedroom
Heating Central, Heat Pump(s)
Cooling Central A/C, Heat Pump(s)
Flooring Carpet, Ceramic Tile, Hardwood, Vinyl
Fireplaces Type Gas/Propane, Fireplace - Glass Doors
Equipment Dishwasher, Disposal, Oven - Double, Cooktop, Energy Efficient Appliances
Fireplace N
Appliance Dishwasher, Disposal, Oven - Double, Cooktop, Energy Efficient Appliances
Exterior
Parking Features Garage - Side Entry, Basement Garage
Amenities Available Bar/Lounge, Club House, Community Center, Dining Rooms, Exercise Room, Lake, Library, Picnic Area, Tot Lots/Playground, Swimming Pool, Horse Trails, Soccer Field, Tennis Courts, Jog/Walk Path
Roof Type Architectural Shingle
Accessibility None
Garage Y
Building
Lot Description Landscaping
Story 2
Foundation Concrete Perimeter
Sewer Public Sewer
Water Public
Architectural Style Other
Level or Stories 2
Additional Building Above Grade, Below Grade
New Construction N
Schools
Elementary Schools Stone-Robinson
Middle Schools Burley
High Schools Monticello
School District Albemarle County Public Schools
Others
Ownership Other
Special Listing Condition Standard
Read Less
Want to know what your home might be worth? Contact us for a FREE valuation!

Our team is ready to help you sell your home for the highest possible price ASAP

Bought with HEATHER GRIFFITH • NEST REALTY GROUP
GET MORE INFORMATION





