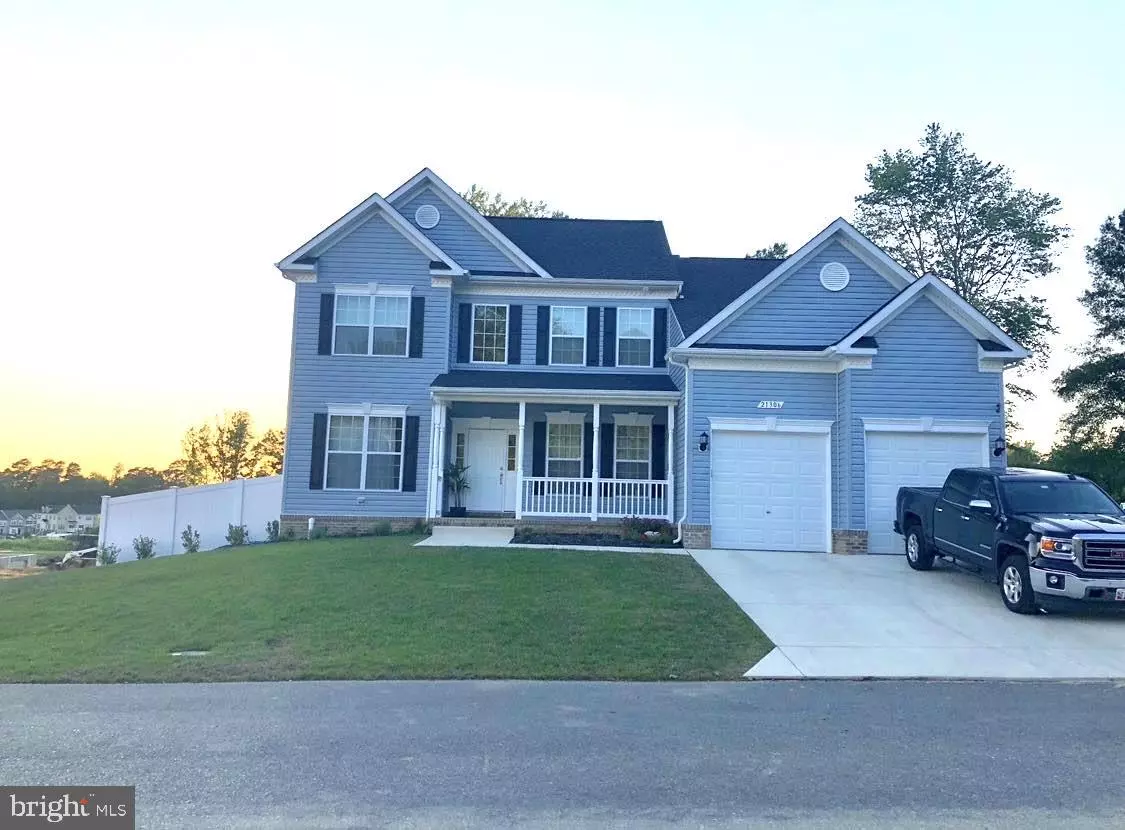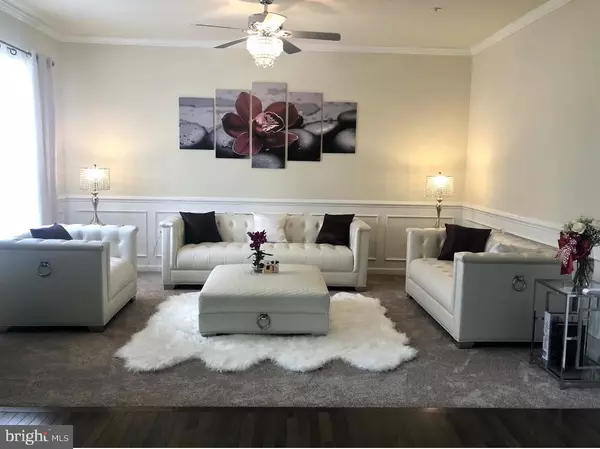$565,000
$569,500
0.8%For more information regarding the value of a property, please contact us for a free consultation.
21306 FOX WOOD LN California, MD 20619
5 Beds
4 Baths
3,673 SqFt
Key Details
Sold Price $565,000
Property Type Single Family Home
Sub Type Detached
Listing Status Sold
Purchase Type For Sale
Square Footage 3,673 sqft
Price per Sqft $153
Subdivision Elizabeth Hills
MLS Listing ID MDSM2014072
Sold Date 12/27/23
Style Colonial
Bedrooms 5
Full Baths 3
Half Baths 1
HOA Fees $38/ann
HOA Y/N Y
Abv Grd Liv Area 2,855
Originating Board BRIGHT
Year Built 2018
Annual Tax Amount $4,666
Tax Year 2022
Property Description
This 5 BDR one owner home shows like new. With 3.5 baths, home office, fenced back yard and large deck for entertaining. Beautiful main floor layout with home office and 9 ft ceilings throughout home. Energy Efficient Appliances, Gas range and Stainless Steel Wall Oven and Built-in Microwave, Dishwasher and Refrigerator with Icemaker. Basement has 1 BDR walk-in closet, Living Room and full Bathroom finished, and two additional rooms for storage and workshop. Walk up and out stairs to fenced back yard. Spacious MBR and Deluxe Bathroom with extra-large closet. Home Security system and Home Sprinkler system. This home is located on a private lane and offers a quite relaxed atmosphere. Leonardtown School System and 15 minutes to PAX River NAS. **Living, Family, Dinning and MBR furniture can convey.
Location
State MD
County Saint Marys
Zoning RESIDENTIAL
Rooms
Other Rooms Living Room, Dining Room, Bedroom 2, Bedroom 4, Bedroom 5, Kitchen, Library, Bedroom 1, Bathroom 3
Basement Drainage System, Heated, Interior Access, Outside Entrance, Partially Finished, Poured Concrete, Rear Entrance, Sump Pump, Walkout Stairs, Workshop
Interior
Interior Features Breakfast Area, Built-Ins, Carpet, Ceiling Fan(s), Chair Railings, Dining Area, Family Room Off Kitchen, Floor Plan - Traditional, Formal/Separate Dining Room, Kitchen - Island, Pantry, Recessed Lighting, Bathroom - Soaking Tub, Sprinkler System, Bathroom - Stall Shower, Store/Office, Bathroom - Tub Shower, Walk-in Closet(s)
Hot Water 60+ Gallon Tank, Electric
Heating Central, Energy Star Heating System, Heat Pump(s), Programmable Thermostat
Cooling Central A/C, Heat Pump(s)
Flooring Carpet, Ceramic Tile, Concrete, Hardwood, Vinyl
Fireplaces Number 1
Fireplaces Type Gas/Propane, Insert, Marble
Equipment Built-In Microwave, Built-In Range, Cooktop, Dishwasher, Energy Efficient Appliances, ENERGY STAR Freezer, ENERGY STAR Refrigerator, Exhaust Fan, Icemaker, Oven - Wall, Range Hood, Refrigerator, Stainless Steel Appliances, Water Heater - High-Efficiency
Furnishings Partially
Fireplace Y
Window Features ENERGY STAR Qualified,Low-E,Screens,Sliding
Appliance Built-In Microwave, Built-In Range, Cooktop, Dishwasher, Energy Efficient Appliances, ENERGY STAR Freezer, ENERGY STAR Refrigerator, Exhaust Fan, Icemaker, Oven - Wall, Range Hood, Refrigerator, Stainless Steel Appliances, Water Heater - High-Efficiency
Heat Source Electric
Laundry Hookup, Main Floor
Exterior
Exterior Feature Deck(s), Porch(es)
Parking Features Garage - Front Entry, Garage Door Opener, Inside Access
Garage Spaces 4.0
Fence Rear, Vinyl
Utilities Available Cable TV Available, Electric Available, Natural Gas Available, Phone Available, Propane, Sewer Available, Water Available
Water Access N
View Garden/Lawn, Street
Roof Type Asphalt
Street Surface Paved
Accessibility None
Porch Deck(s), Porch(es)
Road Frontage Road Maintenance Agreement
Attached Garage 2
Total Parking Spaces 4
Garage Y
Building
Lot Description Backs - Open Common Area, Backs to Trees
Story 2
Foundation Concrete Perimeter
Sewer Public Sewer
Water Public
Architectural Style Colonial
Level or Stories 2
Additional Building Above Grade, Below Grade
Structure Type 9'+ Ceilings,Dry Wall
New Construction N
Schools
High Schools Leonardtown
School District St. Mary'S County Public Schools
Others
Senior Community No
Tax ID 1908180109
Ownership Other
Security Features Electric Alarm,Exterior Cameras,Fire Detection System,Security System,Smoke Detector,Sprinkler System - Indoor
Acceptable Financing Conventional
Listing Terms Conventional
Financing Conventional
Special Listing Condition Standard
Read Less
Want to know what your home might be worth? Contact us for a FREE valuation!

Our team is ready to help you sell your home for the highest possible price ASAP

Bought with Deborah Lee Radvany • EXP Realty, LLC
GET MORE INFORMATION





