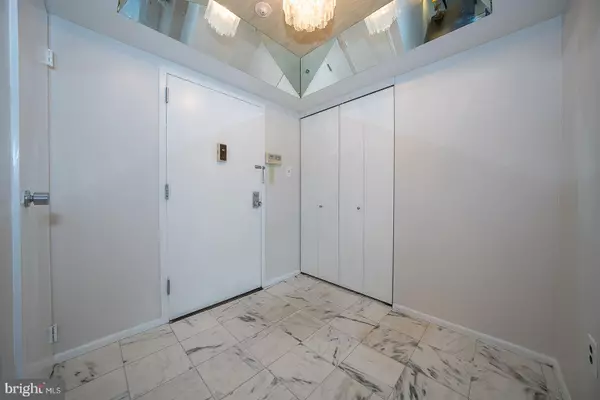$305,000
$349,000
12.6%For more information regarding the value of a property, please contact us for a free consultation.
41 CONSHOHOCKEN STATE RD #203 Bala Cynwyd, PA 19004
2 Beds
2 Baths
1,496 SqFt
Key Details
Sold Price $305,000
Property Type Condo
Sub Type Condo/Co-op
Listing Status Sold
Purchase Type For Sale
Square Footage 1,496 sqft
Price per Sqft $203
Subdivision Bala
MLS Listing ID PAMC2078878
Sold Date 12/29/23
Style Unit/Flat
Bedrooms 2
Full Baths 2
Condo Fees $974/mo
HOA Y/N N
Abv Grd Liv Area 1,496
Originating Board BRIGHT
Year Built 1976
Annual Tax Amount $4,439
Tax Year 2023
Lot Dimensions 0.00 x 0.00
Property Description
Luxury Condominium Living nestled in the Heart of Bala Cynwyd! Welcome to #203 at The Fairmont where modern elegance meets convenient upscale living. This light filled 2 Bedroom, 2 full Bath Condominium offers a rare opportunity to own a piece of sophistication in one of Bala Cynwyd's most sought-after neighborhoods. Step into the spacious and well-designed interior with an open floor plan offering flexible space and versatility for your lifestyle. The Foyer with marble flooring is a welcoming entry. Generously sized Living and Dining areas show off a neutral canvas and large windows. The adjacent eat-in kitchen includes updated flooring, good storage, access to the Laundry and a service door making grocery delivery more efficient. The Primary Bedroom Suite is complete with a walk-in closet, a secondary closet and en-suite Bathroom with large soaking tub. A second Bedroom can be utilized as an Office/Den or a traditional Bedroom depending on a homeowner's needs. The full Bathroom with a stall shower is just across the hallway. The entire unit has brand new wall to wall neutral carpeting and has been freshly painted. From the central Living Area, step outside onto your private and enclosed Balcony, where you can enjoy your morning coffee or unwind in the evening. This outstanding condominium complex offers an array of amenities, including a Community Room for social gatherings and game playing, a lovely outdoor Swimming Pool, Tennis/Pickle Ball, a Fitness Area, a Doorman and secure Parking for your convenience and peace of mind. Ideally located in the nationally ranked Lower Merion School District. With easy access to major highways and public transportation, commuting to the city or exploring the greater Philadelphia area is a breeze. Just minutes away from bustling restaurants, shopping, and cultural attractions, you'll have the best of both worlds at your doorstep. Don't miss your chance to experience luxurious condominium living at its finest. Schedule a showing today and make living at "The Fairmont" your new home!
Location
State PA
County Montgomery
Area Lower Merion Twp (10640)
Zoning RESIDENTIAL-CONDOMINIUM
Rooms
Main Level Bedrooms 2
Interior
Interior Features Breakfast Area, Carpet, Dining Area, Entry Level Bedroom, Floor Plan - Open, Primary Bath(s), Stall Shower, Walk-in Closet(s)
Hot Water Electric
Heating Wall Unit
Cooling Central A/C
Fireplace N
Heat Source Electric
Laundry Washer In Unit, Dryer In Unit
Exterior
Parking Features Inside Access
Garage Spaces 1.0
Amenities Available Elevator, Exercise Room, Extra Storage, Party Room, Pool - Outdoor, Reserved/Assigned Parking, Security, Tennis Courts
Water Access N
Accessibility Level Entry - Main, Low Pile Carpeting
Total Parking Spaces 1
Garage Y
Building
Story 1
Unit Features Mid-Rise 5 - 8 Floors
Sewer Public Sewer
Water Public
Architectural Style Unit/Flat
Level or Stories 1
Additional Building Above Grade, Below Grade
New Construction N
Schools
School District Lower Merion
Others
Pets Allowed Y
HOA Fee Include Common Area Maintenance,Ext Bldg Maint,Lawn Maintenance,Pool(s),Sewer,Snow Removal,Trash,Water
Senior Community No
Tax ID 40-00-57740-009
Ownership Condominium
Horse Property N
Special Listing Condition Standard
Pets Allowed Case by Case Basis
Read Less
Want to know what your home might be worth? Contact us for a FREE valuation!

Our team is ready to help you sell your home for the highest possible price ASAP

Bought with Andrew Goldberg • EXP Realty, LLC
GET MORE INFORMATION





