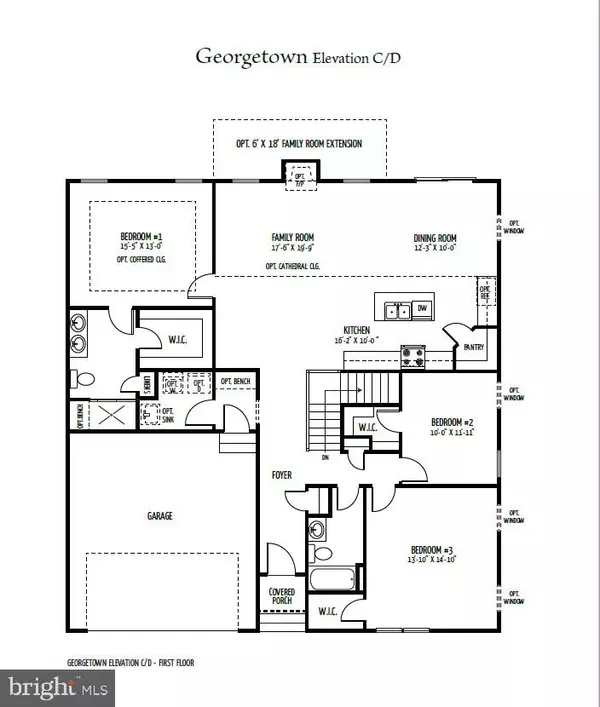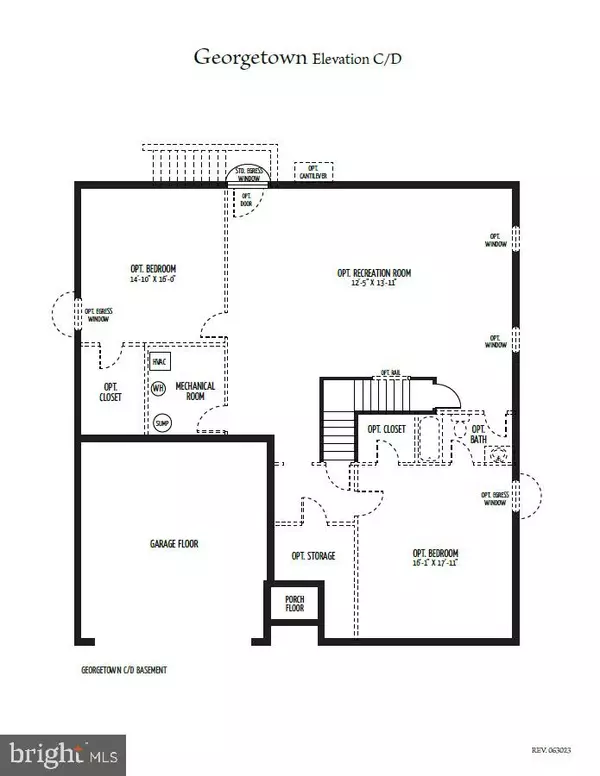$750,075
$738,929
1.5%For more information regarding the value of a property, please contact us for a free consultation.
8227 W B & A RD Severn, MD 21144
4 Beds
4 Baths
2,941 SqFt
Key Details
Sold Price $750,075
Property Type Single Family Home
Sub Type Detached
Listing Status Sold
Purchase Type For Sale
Square Footage 2,941 sqft
Price per Sqft $255
Subdivision Severn
MLS Listing ID MDAA2072270
Sold Date 12/29/23
Style Ranch/Rambler
Bedrooms 4
Full Baths 3
Half Baths 1
HOA Y/N N
Abv Grd Liv Area 1,961
Originating Board BRIGHT
Year Built 2023
Annual Tax Amount $2,990
Tax Year 2023
Lot Size 0.520 Acres
Acres 0.52
Property Description
Incredible incentive options for this gorgeous, to-be-built, 4 bedroom, 3.5 bath Rancher style home. Ameri-Star uses 2 x 6 exterior wall construction on their stick-built home, along with many other energy efficient features. Enjoy one level living with a covered porch and double gable front elevation, 2-car garage, vinyl siding and stone to kneewall height for stunning curb appeal. Open floor plan with 9' ceilings, engineered wood flooring on the main level (Family Room, Dining Room, Kitchen, Foyer, powder room), upgraded cabinetry, granite countertops, and Samsung stainless steel appliances including a 5-burner smooth topped stove, side by side refrigerator, and dishwasher. Craftsman newels with square white pickets and 5" Craftsman baseboards and Casing, brushed nickel knobs and hinges, and brushed nickel light fixtures. You will enjoy one level living. Choose your colors and options! Terrific location near BWI, Ft Meade, shopping, restaurants, Baltimore, DC, Annapolis, Casinos, Marc, and Amtrack. ***Prices, terms, conditions, and availability are subject to change without prior written notice. 3D tour shows options and is a slightly different floorplan, Artist rendering shown has options, must use Builder preferred lender and title to receive incentives**
Location
State MD
County Anne Arundel
Zoning R
Rooms
Other Rooms Dining Room, Primary Bedroom, Bedroom 2, Bedroom 3, Bedroom 4, Kitchen, Family Room, Foyer, Laundry, Recreation Room, Primary Bathroom, Full Bath, Half Bath
Basement Connecting Stairway, Full, Poured Concrete, Partially Finished, Rear Entrance, Sump Pump
Main Level Bedrooms 3
Interior
Interior Features Attic, Breakfast Area, Family Room Off Kitchen, Primary Bath(s), Upgraded Countertops, Walk-in Closet(s), Wood Floors, Carpet, Floor Plan - Open
Hot Water Electric
Heating Heat Pump(s), Energy Star Heating System
Cooling Central A/C
Flooring Carpet, Engineered Wood, Ceramic Tile
Equipment ENERGY STAR Dishwasher, Oven - Self Cleaning, Oven/Range - Electric, Range Hood, Washer/Dryer Hookups Only, Disposal, Refrigerator, Stainless Steel Appliances
Fireplace N
Window Features ENERGY STAR Qualified,Double Pane,Low-E,Screens,Vinyl Clad
Appliance ENERGY STAR Dishwasher, Oven - Self Cleaning, Oven/Range - Electric, Range Hood, Washer/Dryer Hookups Only, Disposal, Refrigerator, Stainless Steel Appliances
Heat Source Electric
Laundry Main Floor, Hookup
Exterior
Parking Features Garage - Front Entry
Garage Spaces 2.0
Utilities Available Cable TV Available
Water Access N
Roof Type Fiberglass,Shingle
Street Surface Black Top
Accessibility None
Road Frontage City/County
Attached Garage 2
Total Parking Spaces 2
Garage Y
Building
Story 2
Foundation Concrete Perimeter
Sewer Public Sewer
Water Well
Architectural Style Ranch/Rambler
Level or Stories 2
Additional Building Above Grade, Below Grade
Structure Type 9'+ Ceilings,Dry Wall
New Construction Y
Schools
School District Anne Arundel County Public Schools
Others
Senior Community No
Tax ID 020400001722900
Ownership Fee Simple
SqFt Source Assessor
Security Features Fire Detection System,Main Entrance Lock,Smoke Detector,Sprinkler System - Indoor
Acceptable Financing Cash, Other
Listing Terms Cash, Other
Financing Cash,Other
Special Listing Condition Standard
Read Less
Want to know what your home might be worth? Contact us for a FREE valuation!

Our team is ready to help you sell your home for the highest possible price ASAP

Bought with Jonathan L Bartlett • Engel & Volkers Washington, DC

GET MORE INFORMATION




