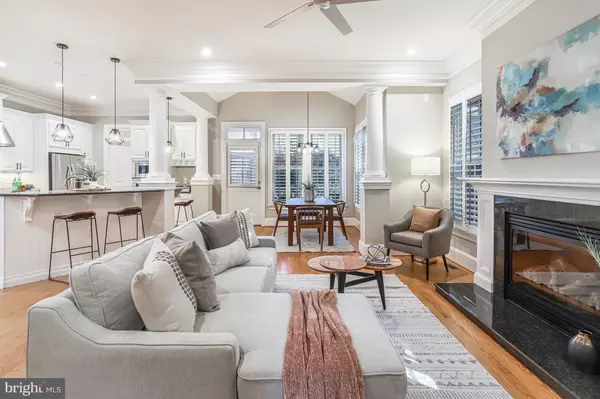$1,725,000
$1,549,900
11.3%For more information regarding the value of a property, please contact us for a free consultation.
2023 N MONROE ST Arlington, VA 22207
5 Beds
6 Baths
5,124 SqFt
Key Details
Sold Price $1,725,000
Property Type Single Family Home
Sub Type Detached
Listing Status Sold
Purchase Type For Sale
Square Footage 5,124 sqft
Price per Sqft $336
Subdivision Cherrydale
MLS Listing ID VAAR2038112
Sold Date 01/24/24
Style Other
Bedrooms 5
Full Baths 5
Half Baths 1
HOA Y/N N
Abv Grd Liv Area 3,797
Originating Board BRIGHT
Year Built 2006
Annual Tax Amount $16,819
Tax Year 2023
Lot Size 8,367 Sqft
Acres 0.19
Property Description
*Sellers are politely requesting that all offers be submitted by 2pm Tuesday 1/9*
This 2007 Cherrydale home exudes Southern Charm. With an Estimated 5,124 Finished Sq Ft of living space across 4 floors, 3 communal living spaces, 4/5 Bedrooms, 5 ½ Bathrooms and an 8,367 Sq Ft Lot, you will have plenty of space to sprawl out in this well-appointed home. Each of the upper levels' 4 bedrooms are suites, complete with their own full bathrooms.
From the moment you pull up to this extraordinary, freshly painted, move-in ready home you will begin to notice the numerous original upgrades which add to the appeal of this classy property. Exterior features include: HardiPlank Siding, Upgraded Gutters, Real Shutters, a 50 year Rubber Shingle Roof, Metal Standing Seam Roofs and two vast porches with Haines Blue Ceilings with fans.
**Upon entering the first floor one is greeted by some of the stately features of the home, from the hardwood floors, to the Plantation Shutters and the 10' ceilings with crown molding, and a circular flow which lends to ease of living. A large Living Room, a Dining Room, a Butler's Pantry and a Powder Room share the front of this main level. The back of the house, perfect for entertaining, has a large, open format, chef's kitchen with extra Tall Cabinets, a Thermador 36" Cooktop, a Wine Fridge, and a KitchenAid Refrigerator with Double French Doors & Bottom Mount Freezer. The island is perfect for homework or chatting with guests from the kitchen, and opens out to the Breakfast Room and the Screened In porch, or the family room with one of the home's gas fireplaces and one of the doors to the ground floor's Southern Style Porch with ceiling fans adjoining the spacious,
fenced in and Private, Flat and Grassy Yard.
**The second floor has a Primary Bedroom Suite with direct access to the 2nd Floor Balcony Porch and a bathroom with a large frameless Shower and a Soaking Tub. This floor also has a 2nd Bedroom Suite which opens to the porch perfect for a morning coffee or a good book with a glass of wine. The generous 3rd and 4th bedroom suites with full bathrooms each have brand new carpet.
**The vast and finished lower level has high ceilings and Luxury Vinyl Plank floors. The main room with the gas fireplace and built-ins could be part of another, 5th Suite, since it has a full bathroom, and its own egress staircase to the outside. This room is roughed-in for a kitchenette. Past the bathroom is a giant flex room perfect as a gym or office, and is one egress window away from being a bedroom.
**The oversized, carriage style, one car garage is partially roughed in for an office or apartment above and has a 100 amp sub panel.
This property has 3 HVAC zones, 2 of which were replaced in the last couple of years.
The Metro is about a mile away, and there is very quick access to Ballston and Clarendon's shopping and
restaurants, to DC via Spout Run or Key Bridge, or to Reagan Airport. Bike Paths, Parks, 2 Supermarkets, coffee shops and the Italian Store are all within blocks. Currently zoned for Top
Rated Arlington Science Focus Elementary, Dorothy Hamm Middle, and Washington- Liberty High Schools.
Open Sunday 12:30-3:00
Location
State VA
County Arlington
Zoning R-6/C-2
Direction East
Rooms
Other Rooms Living Room, Dining Room, Primary Bedroom, Bedroom 2, Bedroom 3, Bedroom 4, Kitchen, Game Room, Family Room, Den, Foyer, Breakfast Room, Study, In-Law/auPair/Suite, Laundry, Maid/Guest Quarters, Other, Utility Room
Basement Other, Fully Finished, Outside Entrance, Walkout Stairs
Interior
Interior Features Butlers Pantry, Family Room Off Kitchen, Kitchen - Gourmet, Breakfast Area, Kitchen - Table Space, Dining Area, Built-Ins, Chair Railings, Crown Moldings, Window Treatments, Upgraded Countertops, Primary Bath(s), Wood Floors, WhirlPool/HotTub
Hot Water Natural Gas, Electric
Heating Forced Air, Zoned
Cooling Central A/C
Flooring Hardwood, Carpet, Luxury Vinyl Plank
Fireplaces Number 2
Fireplaces Type Mantel(s), Screen
Equipment Dishwasher, Disposal, Exhaust Fan, Icemaker, Microwave, Oven/Range - Gas, Range Hood, Refrigerator, Stove, Water Dispenser
Fireplace Y
Appliance Dishwasher, Disposal, Exhaust Fan, Icemaker, Microwave, Oven/Range - Gas, Range Hood, Refrigerator, Stove, Water Dispenser
Heat Source Natural Gas
Laundry Has Laundry
Exterior
Parking Features Garage - Side Entry
Garage Spaces 3.0
Utilities Available Electric Available, Natural Gas Available, Sewer Available, Water Available
Water Access N
Accessibility None
Road Frontage Easement/Right of Way
Total Parking Spaces 3
Garage Y
Building
Story 3
Foundation Other
Sewer Public Sewer
Water Public
Architectural Style Other
Level or Stories 3
Additional Building Above Grade, Below Grade
New Construction N
Schools
Elementary Schools Arlington Science Focus
Middle Schools Dorothy Hamm
High Schools Washington-Liberty
School District Arlington County Public Schools
Others
Senior Community No
Tax ID 06-032-005
Ownership Fee Simple
SqFt Source Assessor
Security Features Security System
Acceptable Financing Conventional, Cash
Listing Terms Conventional, Cash
Financing Conventional,Cash
Special Listing Condition Standard
Read Less
Want to know what your home might be worth? Contact us for a FREE valuation!

Our team is ready to help you sell your home for the highest possible price ASAP

Bought with Katherine Karafotas • Compass
GET MORE INFORMATION





