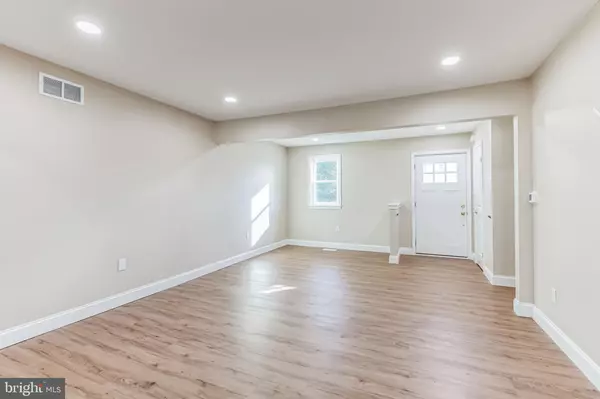$387,000
$387,000
For more information regarding the value of a property, please contact us for a free consultation.
557 VANDERSLICE ST Phoenixville, PA 19460
3 Beds
2 Baths
1,260 SqFt
Key Details
Sold Price $387,000
Property Type Townhouse
Sub Type Interior Row/Townhouse
Listing Status Sold
Purchase Type For Sale
Square Footage 1,260 sqft
Price per Sqft $307
Subdivision None Available
MLS Listing ID PACT2056664
Sold Date 01/23/24
Style Colonial
Bedrooms 3
Full Baths 1
Half Baths 1
HOA Y/N N
Abv Grd Liv Area 1,260
Originating Board BRIGHT
Year Built 1985
Annual Tax Amount $3,742
Tax Year 2023
Lot Size 2,249 Sqft
Acres 0.05
Lot Dimensions 0.00 x 0.00
Property Description
Welcome home to the brand new 557 Vanderslice Street in Phoenixville. This home has been completely rehabbed. Nothing was left untouched. From the landscaping, roof and shutters to the new patio, kitchen and bathrooms. The owners have put so much thought into what the next owners may want. Luxury vinyl plank flooring through out the first floor and basement. Elegant powder room with quartz vanity. A kitchen with expansive island, quartz counter tops, custom cabinetry, bright lights and matte gold finishes. A brand new main hall bathroom. New carpet through out the second floor. A finished basement, with storage room, laundry room and tons of space for more living options. The home has brand new mechanicals from the water heater to the AC unit. New patio. Fresh landscaping.
This home is centrally located to all the shopping and restaurants that Phoenixville boasts...so close you can actually walk! Close to all major roadways.
This home looks good on YOU!
Location
State PA
County Chester
Area Phoenixville Boro (10315)
Zoning RESIDENTIAL
Rooms
Other Rooms Living Room, Dining Room, Bedroom 2, Bedroom 3, Kitchen, Basement, Bedroom 1, Laundry, Storage Room, Bathroom 1, Half Bath
Basement Fully Finished, Windows
Interior
Interior Features Carpet, Ceiling Fan(s), Combination Kitchen/Dining, Family Room Off Kitchen, Floor Plan - Open, Kitchen - Eat-In, Kitchen - Island, Kitchen - Table Space, Pantry, Primary Bath(s), Recessed Lighting, Skylight(s), Tub Shower, Upgraded Countertops, Wood Floors
Hot Water Natural Gas
Heating Forced Air
Cooling Central A/C
Flooring Carpet, Ceramic Tile, Luxury Vinyl Plank
Equipment Dishwasher, Microwave, Water Heater, Stove, Stainless Steel Appliances, Refrigerator, Disposal
Fireplace N
Appliance Dishwasher, Microwave, Water Heater, Stove, Stainless Steel Appliances, Refrigerator, Disposal
Heat Source Natural Gas
Laundry Basement
Exterior
Fence Fully, Vinyl, Rear
Water Access N
Roof Type Shingle
Accessibility None
Garage N
Building
Story 3
Foundation Block
Sewer Public Sewer
Water Public
Architectural Style Colonial
Level or Stories 3
Additional Building Above Grade, Below Grade
New Construction N
Schools
School District Phoenixville Area
Others
Senior Community No
Tax ID 15-09 -0034.0200
Ownership Fee Simple
SqFt Source Assessor
Special Listing Condition Standard
Read Less
Want to know what your home might be worth? Contact us for a FREE valuation!

Our team is ready to help you sell your home for the highest possible price ASAP

Bought with Derek Ryan • Keller Williams Real Estate -Exton
GET MORE INFORMATION





