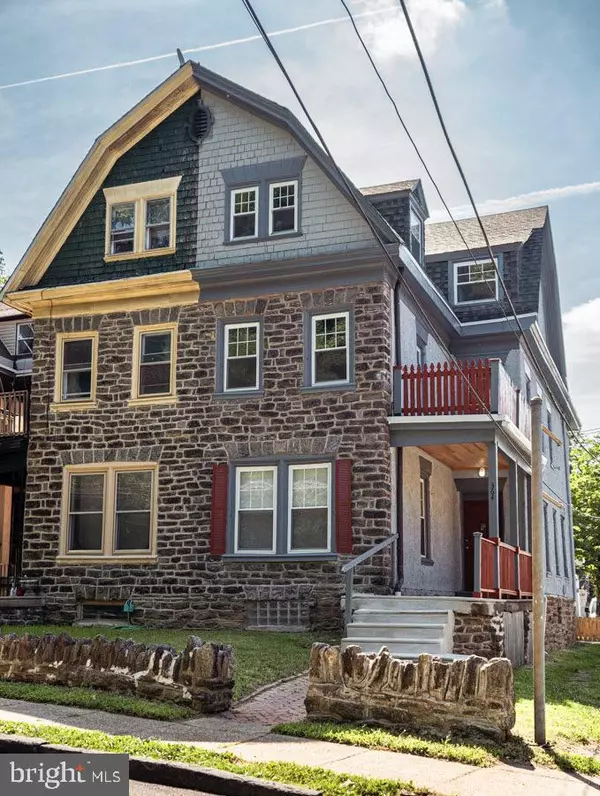$360,000
$369,900
2.7%For more information regarding the value of a property, please contact us for a free consultation.
364 E CHURCH LN Philadelphia, PA 19144
5 Beds
3 Baths
2,070 SqFt
Key Details
Sold Price $360,000
Property Type Single Family Home
Sub Type Twin/Semi-Detached
Listing Status Sold
Purchase Type For Sale
Square Footage 2,070 sqft
Price per Sqft $173
Subdivision None Available
MLS Listing ID PAPH2257112
Sold Date 01/24/24
Style Victorian
Bedrooms 5
Full Baths 2
Half Baths 1
HOA Y/N N
Abv Grd Liv Area 2,070
Originating Board BRIGHT
Year Built 1925
Annual Tax Amount $2,348
Tax Year 2023
Lot Size 3,275 Sqft
Acres 0.08
Lot Dimensions 24.00 x 137.00
Property Description
This lovely house was built in 1925.it has been totally redone without losing the charm of the 1920's.
Enter the sunny,large living room with windows on the front and side of the house.A fine wrap around staircase takes you directly up,to,the 2nd floor.The gracious dining room has an antique corner China cabinet and 2 matching doors which lead to the back staircase and the basement. Another door leads past the powder room and into the kitchen.The large,eat in kitchen has a black and white tile floor cabinets off white as are the countertops.New appliances are in place. There are 2 bright windows. You can sit on the back porch and view your garden. There is a sizeable garage beyond the yard.
The second floor has a door which takes you out to the porch where you can observe the greenery all over Church Lane. The front room has a live fireplace. There are 2 more bedrooms and a laundry room as well. The third floor has 2 very large rooms and a stall shower.
There is all new plumbing,electric,windows and roofing.The hardwood floors are are redone in walnut and oak.come and see this fine ,old house.
Location
State PA
County Philadelphia
Area 19144 (19144)
Zoning RSA3
Direction Northeast
Rooms
Other Rooms Living Room, Dining Room, Kitchen
Basement Daylight, Full, Interior Access, Windows
Interior
Interior Features Additional Stairway, Curved Staircase, Formal/Separate Dining Room, Kitchen - Eat-In, Stain/Lead Glass, Stall Shower, Upgraded Countertops, Walk-in Closet(s), Window Treatments, Wood Floors
Hot Water Electric
Heating Radiator, Programmable Thermostat
Cooling Ceiling Fan(s)
Flooring Ceramic Tile, Hardwood, Solid Hardwood
Equipment Built-In Microwave, Dishwasher, Disposal, Icemaker, Microwave, Oven - Self Cleaning, Oven - Single, Oven/Range - Gas, Refrigerator, Stainless Steel Appliances, Water Heater - High-Efficiency
Window Features Double Pane,Energy Efficient,Replacement,Screens,Storm,Vinyl Clad
Appliance Built-In Microwave, Dishwasher, Disposal, Icemaker, Microwave, Oven - Self Cleaning, Oven - Single, Oven/Range - Gas, Refrigerator, Stainless Steel Appliances, Water Heater - High-Efficiency
Heat Source Natural Gas
Laundry Upper Floor
Exterior
Parking Features Garage - Side Entry, Garage - Front Entry
Garage Spaces 3.0
Utilities Available Natural Gas Available
Water Access N
View Garden/Lawn, Trees/Woods
Accessibility None
Total Parking Spaces 3
Garage Y
Building
Lot Description Backs to Trees, Corner, Front Yard, No Thru Street, Rear Yard, SideYard(s)
Story 3
Foundation Stone
Sewer Public Sewer
Water Public
Architectural Style Victorian
Level or Stories 3
Additional Building Above Grade, Below Grade
New Construction N
Schools
Elementary Schools John Wister School
Middle Schools Theodore Roosevelt
High Schools Central
School District The School District Of Philadelphia
Others
Pets Allowed N
Senior Community No
Tax ID 122033600
Ownership Fee Simple
SqFt Source Assessor
Acceptable Financing Cash, Conventional
Horse Property N
Listing Terms Cash, Conventional
Financing Cash,Conventional
Special Listing Condition Standard
Read Less
Want to know what your home might be worth? Contact us for a FREE valuation!

Our team is ready to help you sell your home for the highest possible price ASAP

Bought with Ife Foy • JG Real Estate LLC
GET MORE INFORMATION





