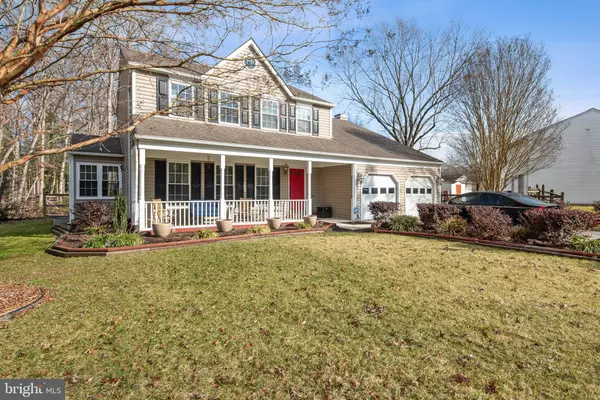$455,000
$450,000
1.1%For more information regarding the value of a property, please contact us for a free consultation.
3658 PINE CONE CIR Waldorf, MD 20602
4 Beds
3 Baths
2,128 SqFt
Key Details
Sold Price $455,000
Property Type Single Family Home
Sub Type Detached
Listing Status Sold
Purchase Type For Sale
Square Footage 2,128 sqft
Price per Sqft $213
Subdivision St Charles Huntington
MLS Listing ID MDCH2029094
Sold Date 01/30/24
Style Colonial
Bedrooms 4
Full Baths 2
Half Baths 1
HOA Fees $50/ann
HOA Y/N Y
Abv Grd Liv Area 2,128
Originating Board BRIGHT
Year Built 1987
Annual Tax Amount $4,508
Tax Year 2023
Lot Size 10,703 Sqft
Acres 0.25
Property Description
Welcome to this beautifully updated 4 bedroom, 2.5 bath home nestled in the serene and charming Huntington subdivision. This home has been meticulously maintained for your comfort.
The first floor boasts stunning walnut hardwood floor, second floor – newly installed carpet. Entire home has been treated with fresh coat of custom paint.
Newer HVAC, newer kitchen appliances, ceiling fans and light fixtures. Primary bedroom, where a cathedral ceiling adds a grand touch to the space. Enjoy the large ensuite bath featuring a luxurious soaking tub and a separate shower. The home offers a 2-car garage. Charming front porch beckoning you to start the day, weather permitting, with a cup of coffee/tea or wind down with evening drinks. Thank you for viewing this lovely home.
Location
State MD
County Charles
Zoning PUD
Rooms
Other Rooms Living Room, Dining Room, Primary Bedroom, Bedroom 2, Bedroom 3, Kitchen, Family Room, Foyer, Breakfast Room, Bedroom 1, Laundry
Interior
Interior Features Attic, Breakfast Area, Dining Area, Primary Bath(s), Window Treatments, Wood Floors, Floor Plan - Traditional
Hot Water Electric
Heating Heat Pump(s)
Cooling Heat Pump(s)
Fireplaces Number 1
Equipment Washer/Dryer Hookups Only, Dishwasher, Disposal, Energy Efficient Appliances, Exhaust Fan, Icemaker, Microwave, Oven - Self Cleaning, Oven/Range - Electric, Range Hood, Refrigerator
Fireplace Y
Window Features Vinyl Clad,Double Pane,ENERGY STAR Qualified,Low-E,Screens
Appliance Washer/Dryer Hookups Only, Dishwasher, Disposal, Energy Efficient Appliances, Exhaust Fan, Icemaker, Microwave, Oven - Self Cleaning, Oven/Range - Electric, Range Hood, Refrigerator
Heat Source Electric
Exterior
Exterior Feature Porch(es)
Parking Features Garage - Front Entry
Garage Spaces 2.0
Utilities Available Cable TV Available
Water Access N
Accessibility None
Porch Porch(es)
Attached Garage 2
Total Parking Spaces 2
Garage Y
Building
Lot Description Backs to Trees
Story 2
Foundation Crawl Space
Sewer Public Sewer
Water Public
Architectural Style Colonial
Level or Stories 2
Additional Building Above Grade, Below Grade
Structure Type Cathedral Ceilings,Dry Wall
New Construction N
Schools
School District Charles County Public Schools
Others
Senior Community No
Tax ID 0906122434
Ownership Fee Simple
SqFt Source Assessor
Security Features Smoke Detector,Security System
Special Listing Condition Standard
Read Less
Want to know what your home might be worth? Contact us for a FREE valuation!

Our team is ready to help you sell your home for the highest possible price ASAP

Bought with Donna L Reichert • Keller Williams Flagship of Maryland
GET MORE INFORMATION





