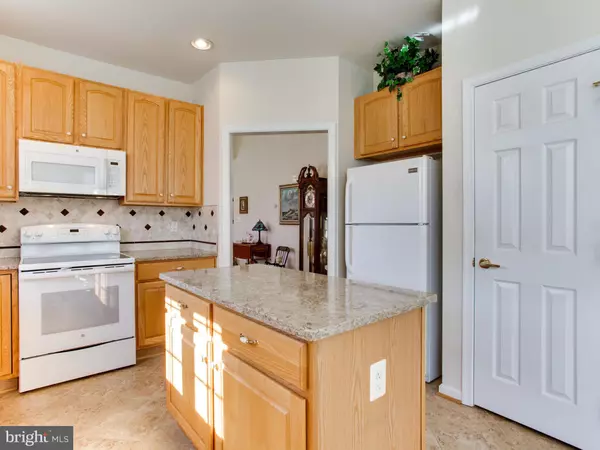$415,000
$419,900
1.2%For more information regarding the value of a property, please contact us for a free consultation.
6820 STREET CRY CT Gainesville, VA 20155
3 Beds
2 Baths
1,665 SqFt
Key Details
Sold Price $415,000
Property Type Single Family Home
Sub Type Detached
Listing Status Sold
Purchase Type For Sale
Square Footage 1,665 sqft
Price per Sqft $249
Subdivision Heritage Hunt
MLS Listing ID 1001654103
Sold Date 12/13/17
Style Contemporary
Bedrooms 3
Full Baths 2
HOA Fees $290/mo
HOA Y/N Y
Abv Grd Liv Area 1,665
Originating Board MRIS
Year Built 2005
Annual Tax Amount $4,009
Tax Year 2016
Lot Size 0.253 Acres
Acres 0.25
Property Description
Heritage Hunt 55+* Main level living at its best!* Gourmet Kit w Quartz counters, tiled backsplash & floor* NEW Appliances 2016* HDWDS in Foyer, Liv & Din rms* NEW Hot WH 2016* NEW paint* Blinds* Fans*Spacious MBR w 3 closets!* NEW carpet in BRs* NEW Scrnd Porch w stamped concrete flr & grill patio* Trim wrap* Lndscpd yd w Irrig System* Cul de sac* Close to Clubhouse & entry gate**MOVE-IN-READY!**
Location
State VA
County Prince William
Zoning PMR
Rooms
Other Rooms Living Room, Dining Room, Primary Bedroom, Bedroom 2, Bedroom 3, Kitchen, Foyer, Breakfast Room, Laundry
Main Level Bedrooms 3
Interior
Interior Features Breakfast Area, Kitchen - Gourmet, Dining Area, Primary Bath(s), Upgraded Countertops, Window Treatments, Wood Floors, Recessed Lighting, Floor Plan - Open
Hot Water Electric
Heating Forced Air
Cooling Ceiling Fan(s), Central A/C
Equipment Washer/Dryer Hookups Only, Dishwasher, Disposal, Dryer, Microwave, Refrigerator, Stove, Washer, Water Heater
Fireplace N
Window Features Screens
Appliance Washer/Dryer Hookups Only, Dishwasher, Disposal, Dryer, Microwave, Refrigerator, Stove, Washer, Water Heater
Heat Source Natural Gas
Exterior
Exterior Feature Screened
Parking Features Garage Door Opener, Garage - Front Entry
Garage Spaces 2.0
Community Features Adult Living Community, Covenants
Utilities Available Under Ground, Cable TV Available
Amenities Available Art Studio, Bar/Lounge, Billiard Room, Club House, Common Grounds, Dining Rooms, Exercise Room, Fitness Center, Gated Community, Golf Course Membership Available, Jog/Walk Path, Library, Meeting Room, Party Room, Pool - Indoor, Pool - Outdoor, Putting Green, Tennis Courts, Security
View Y/N Y
Water Access N
View Garden/Lawn
Accessibility Other
Porch Screened
Attached Garage 2
Total Parking Spaces 2
Garage Y
Private Pool N
Building
Lot Description Cul-de-sac, Landscaping, Secluded
Story 1
Sewer Public Sewer
Water Public
Architectural Style Contemporary
Level or Stories 1
Additional Building Above Grade
Structure Type 9'+ Ceilings
New Construction N
Schools
Elementary Schools Tyler
Middle Schools Bull Run
High Schools Battlefield
School District Prince William County Public Schools
Others
HOA Fee Include Cable TV,High Speed Internet,Management,Pool(s),Snow Removal,Standard Phone Service,Trash,Security Gate
Senior Community Yes
Age Restriction 55
Tax ID 234746
Ownership Fee Simple
Special Listing Condition Standard
Read Less
Want to know what your home might be worth? Contact us for a FREE valuation!

Our team is ready to help you sell your home for the highest possible price ASAP

Bought with Francis DeGaray • Alls Real Estate, INC
GET MORE INFORMATION





