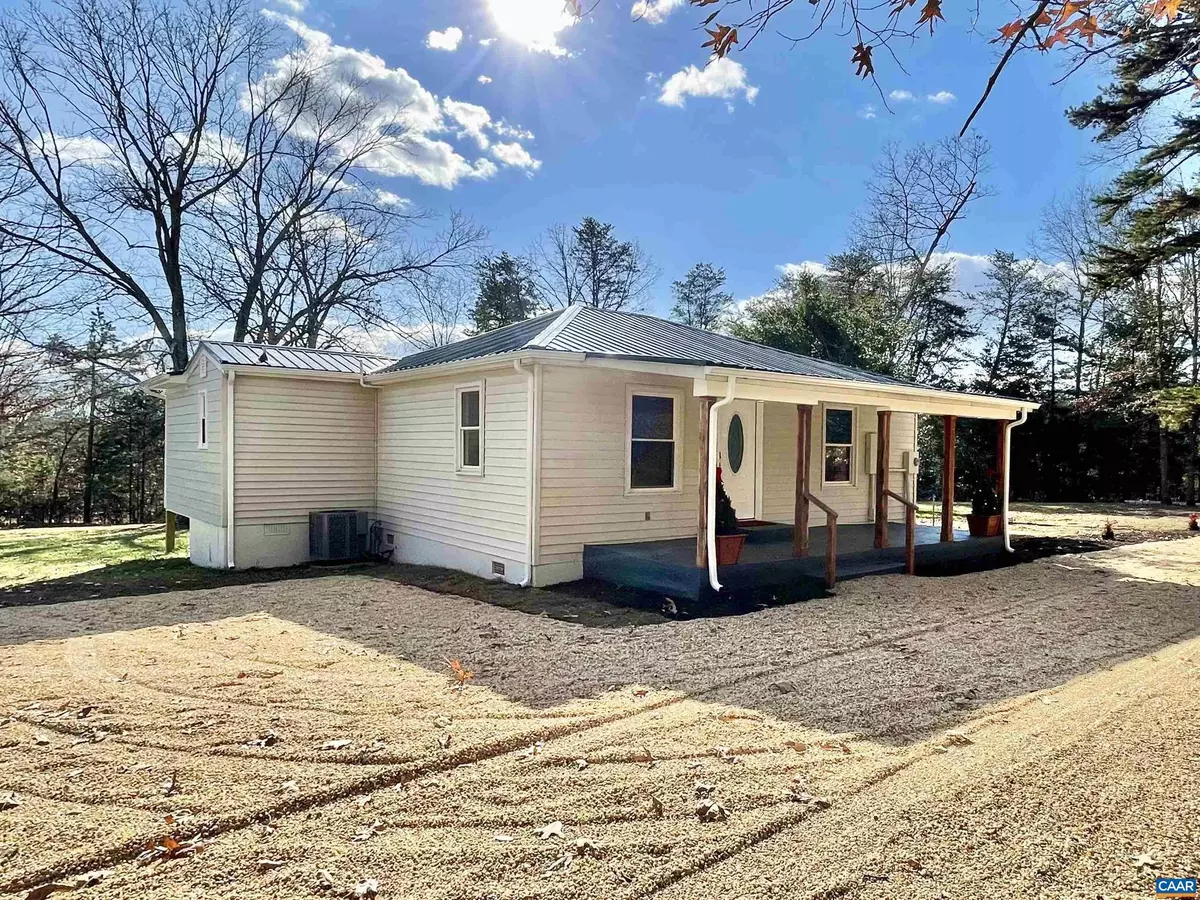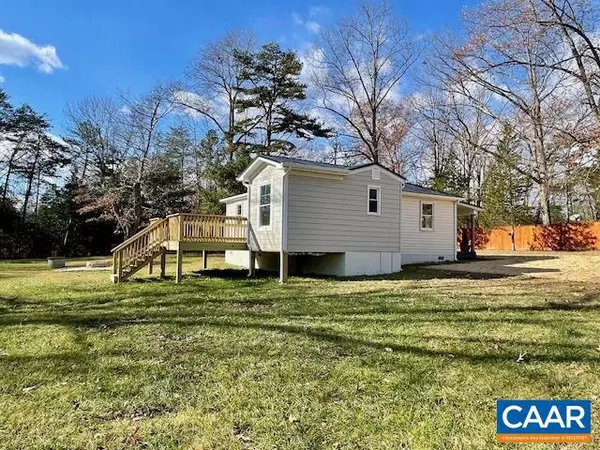$320,000
$325,000
1.5%For more information regarding the value of a property, please contact us for a free consultation.
623 HUCKSTEP BRANCH LN Keswick, VA 22947
2 Beds
1 Bath
960 SqFt
Key Details
Sold Price $320,000
Property Type Single Family Home
Sub Type Detached
Listing Status Sold
Purchase Type For Sale
Square Footage 960 sqft
Price per Sqft $333
Subdivision Unknown
MLS Listing ID 647768
Sold Date 02/09/24
Style Bungalow,Cottage
Bedrooms 2
Full Baths 1
HOA Y/N N
Abv Grd Liv Area 960
Originating Board CAAR
Year Built 1946
Annual Tax Amount $1,140
Tax Year 2023
Lot Size 5.000 Acres
Acres 5.0
Property Description
Tiny home, big lot just minutes to Pantops! This magnificent home, located on a expansive 5-acre lot in Keswick, Recently updated both inside and out with a modern touch, it's sure to impress you. The exterior has been revamped with new siding, metal roofing, and HVAC, while the interior features a new hot water heater, new appliances, heart pine flooring in living areas, and new ceramic tile flooring in the kitchen, bathroom, and mudroom. The kitchen boasts a spacious breakfast bar, granite countertops, and a beautifully tiled backsplash, perfect for entertaining. The laundry room, which doubles as a mudroom, provides easy access to the backyard, while the level lot offers ample space for future gardens and summertime yard games. Relax and enjoy the serene surroundings from the deck or around the fire pit. With plenty of parking and a privacy fence, you're guaranteed peace and seclusion. Hop on I-64 from this Keswick home and get anywhere town in just minutes.,Granite Counter,White Cabinets
Location
State VA
County Albemarle
Zoning RA
Rooms
Other Rooms Living Room, Kitchen, Laundry, Full Bath, Additional Bedroom
Main Level Bedrooms 2
Interior
Interior Features Breakfast Area, Kitchen - Eat-In, Recessed Lighting
Heating Central, Forced Air, Heat Pump(s)
Cooling Heat Pump(s)
Flooring Ceramic Tile, Wood
Equipment Washer/Dryer Hookups Only, Dishwasher, Oven/Range - Electric, Microwave, Refrigerator
Fireplace N
Appliance Washer/Dryer Hookups Only, Dishwasher, Oven/Range - Electric, Microwave, Refrigerator
Exterior
Fence Privacy, Other, Partially
View Other, Trees/Woods, Garden/Lawn
Roof Type Metal
Street Surface Other
Accessibility None
Road Frontage Private
Garage N
Building
Lot Description Level, Sloping, Partly Wooded
Story 1
Foundation Pillar/Post/Pier, Crawl Space
Sewer Septic Exists
Water Well
Architectural Style Bungalow, Cottage
Level or Stories 1
Additional Building Above Grade, Below Grade
New Construction N
Schools
Elementary Schools Stone-Robinson
Middle Schools Burley
High Schools Monticello
School District Albemarle County Public Schools
Others
Ownership Other
Security Features Smoke Detector
Special Listing Condition Standard
Read Less
Want to know what your home might be worth? Contact us for a FREE valuation!

Our team is ready to help you sell your home for the highest possible price ASAP

Bought with PAUL J MUHLBERGER • SILVERGATE REALTY
GET MORE INFORMATION





