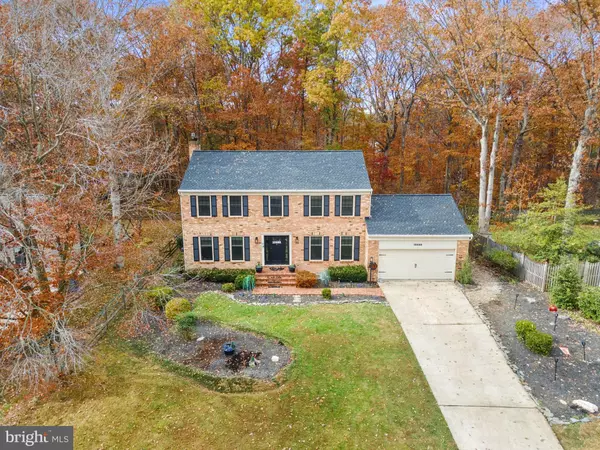$740,000
$695,000
6.5%For more information regarding the value of a property, please contact us for a free consultation.
15698 BEACON CT Dumfries, VA 22025
5 Beds
4 Baths
2,940 SqFt
Key Details
Sold Price $740,000
Property Type Single Family Home
Sub Type Detached
Listing Status Sold
Purchase Type For Sale
Square Footage 2,940 sqft
Price per Sqft $251
Subdivision Montclair St3
MLS Listing ID VAPW2063412
Sold Date 02/12/24
Style Colonial
Bedrooms 5
Full Baths 3
Half Baths 1
HOA Fees $72/mo
HOA Y/N Y
Abv Grd Liv Area 2,240
Originating Board BRIGHT
Year Built 1980
Annual Tax Amount $5,725
Tax Year 2022
Lot Size 9,631 Sqft
Acres 0.22
Property Description
Beautifully renovated contemporary Colonial in the highly sought after Montclair community has it all! The quality upgrades are evident from the moment you approach the front door. As you enter the home, you'll note the unique open-concept floor plan with a full kitchen/dining area and an expansive family room.
The welcoming hallway leads to a chef's delight kitchen with an oversize island, double wall oven, gas cook top with a beautiful custom back splash topped off with a gleaming stainless-steel hood. The microwave is built into the island for added space and convenience. This fully remodeled eat-in kitchen also features brand new elegant shaker-style cabinets, sparkling white quartz countertops, saddle wood ceramic tile flooring, top quality stainless-steel appliances, and designer light fixtures that add a touch of elegance and luxury to this space. The dining area directly off the kitchen is perfect for family gatherings and entertainment making this space the highlight of the home! It's an easy transition into the luxurious and spacious family room. The custom contemporary stacked-stone built-in gas fireplace in the family room is a showstopper providing an extra level of warmth, comfort and enjoyment.
The bright white Craftsman style trim, crown molding and doors throughout the home boast the smooth lines of the Craftsman era and recessed LED lights
Directly off this gorgeous kitchen and family room is a spacious screened porch with an attached open deck that invites you to enjoy this quiet wooded retreat-style fully-fenced backyard.
Transitioning to the second level, the steel cable stair railing adds to the modern, sharp and refreshing look. The large windows allow the natural light to flood in as do the multiple skylights. The large primary suite with double closets has charming barn doors that lead to the completely remodeled bathroom with stylish saddle wood ceramic floor tile, custom tile and glass shower with convenient bench along with a wall-mount rain shower system. The primary bathroom also has an enormous stand-alone oval bathtub and a sparkling white quartz topped double vanity. There are three additional spacious bedrooms on the upper level that share an equally elaborately remodeled bathroom. The lower level is unbelievable with its contemporary built-in stacked-stone gas fireplace, large family room and comfortable 5th bedroom with an amazing walk-in closet and ensuite full-bath, also completely renovated with custom glass enclosed shower, niche, saddle wood tile floors and quartz topped vanity.
Many upgrades including new HVAC, Craftsman-style solid doors, On-Demand gas water heater, new stainless-steel appliances and more! Total list of upgrades available in “Docs”. Make an appointment to see this beautiful home today!
Location
State VA
County Prince William
Zoning RPC
Rooms
Other Rooms Living Room, Dining Room, Primary Bedroom, Bedroom 2, Bedroom 3, Kitchen, Family Room, Bedroom 1, Bathroom 1, Primary Bathroom, Half Bath, Additional Bedroom
Basement Connecting Stairway, Sump Pump, Windows, Heated, Improved, Interior Access, Fully Finished
Interior
Interior Features Breakfast Area, Crown Moldings, Dining Area
Hot Water Natural Gas, Tankless, Instant Hot Water
Heating Heat Pump - Gas BackUp
Cooling Ceiling Fan(s), Heat Pump(s), Central A/C
Flooring Carpet, Tile/Brick
Fireplaces Number 2
Fireplaces Type Fireplace - Glass Doors, Gas/Propane, Screen, Stone
Equipment Cooktop, Built-In Microwave, Dishwasher, Disposal, Oven - Double, Refrigerator, Water Heater - Tankless
Furnishings No
Fireplace Y
Window Features Skylights
Appliance Cooktop, Built-In Microwave, Dishwasher, Disposal, Oven - Double, Refrigerator, Water Heater - Tankless
Heat Source Natural Gas
Laundry Washer In Unit, Dryer In Unit
Exterior
Exterior Feature Deck(s), Screened, Porch(es), Enclosed
Parking Features Garage Door Opener
Garage Spaces 4.0
Fence Board, Split Rail
Utilities Available Natural Gas Available, Sewer Available, Water Available
Amenities Available Beach, Community Center, Picnic Area, Pool Mem Avail, Golf Course Membership Available, Golf Course, Water/Lake Privileges, Transportation Service, Pool - Outdoor, Volleyball Courts, Non-Lake Recreational Area, Pier/Dock, Recreational Center, Tennis Courts, Tot Lots/Playground, Jog/Walk Path, Lake
Water Access N
View Trees/Woods, Street
Roof Type Asphalt
Street Surface Paved
Accessibility None
Porch Deck(s), Screened, Porch(es), Enclosed
Road Frontage State
Attached Garage 2
Total Parking Spaces 4
Garage Y
Building
Lot Description Backs to Trees, Trees/Wooded, Front Yard, Landscaping
Story 2
Foundation Active Radon Mitigation, Permanent, Concrete Perimeter
Sewer Public Sewer
Water Public
Architectural Style Colonial
Level or Stories 2
Additional Building Above Grade, Below Grade
Structure Type Dry Wall
New Construction N
Schools
Elementary Schools Pattie
Middle Schools Potomac Shores
High Schools Forest Park
School District Prince William County Public Schools
Others
Pets Allowed Y
HOA Fee Include Snow Removal,Insurance,Pier/Dock Maintenance,Road Maintenance,Common Area Maintenance
Senior Community No
Tax ID 8190-78-8008
Ownership Fee Simple
SqFt Source Assessor
Acceptable Financing FHA, Cash, VA, Conventional, VHDA
Horse Property N
Listing Terms FHA, Cash, VA, Conventional, VHDA
Financing FHA,Cash,VA,Conventional,VHDA
Special Listing Condition Standard
Pets Allowed Cats OK, Dogs OK
Read Less
Want to know what your home might be worth? Contact us for a FREE valuation!

Our team is ready to help you sell your home for the highest possible price ASAP

Bought with Amy Z Harasz • Compass
GET MORE INFORMATION





