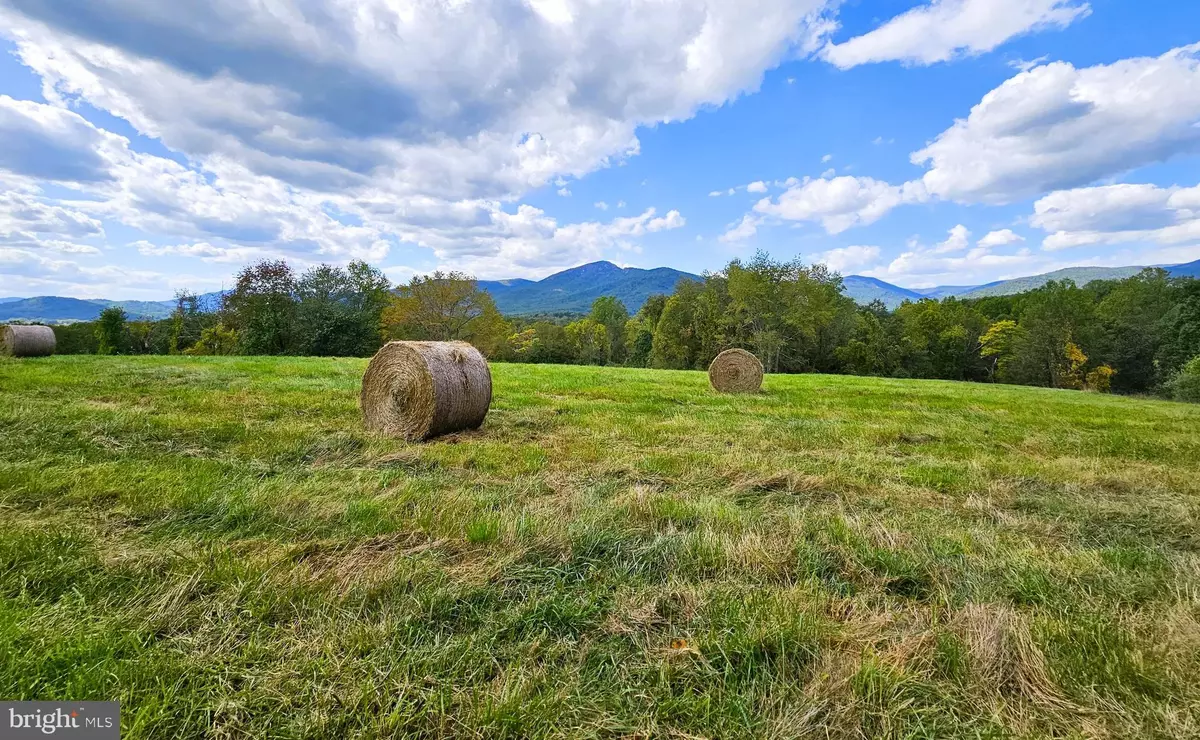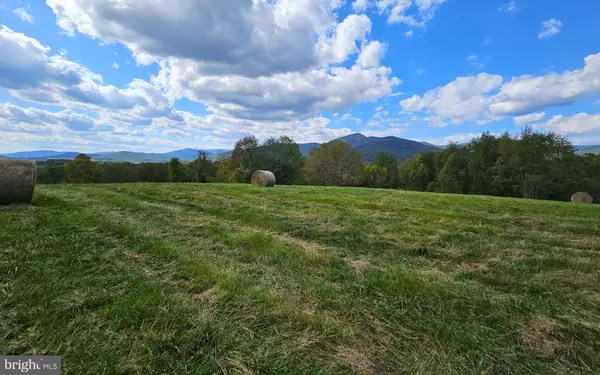$975,000
$1,100,000
11.4%For more information regarding the value of a property, please contact us for a free consultation.
9 PEOLA MILLS RD Sperryville, VA 22740
3 Beds
1 Bath
1,816 SqFt
Key Details
Sold Price $975,000
Property Type Single Family Home
Sub Type Detached
Listing Status Sold
Purchase Type For Sale
Square Footage 1,816 sqft
Price per Sqft $536
Subdivision None Available
MLS Listing ID VARP2001320
Sold Date 02/09/24
Style Bungalow
Bedrooms 3
Full Baths 1
HOA Y/N N
Abv Grd Liv Area 1,816
Originating Board BRIGHT
Year Built 1924
Annual Tax Amount $5,309
Tax Year 2022
Lot Size 72.240 Acres
Acres 72.24
Property Description
That WOW You've Been Waiting For...Breathtaking Views Abound From This 72+ Acre Paradise! This incredible property boasts everything one could want from large, open pastures with wooded balance (making it great for the avid hunter or farmer), frontage on the Hughes River which is also encompassed within the property, frontage on 3 state roads (Peola Mills Road, Nethers Road, and Sharp Rock Road), and VIEWS that will knock your socks off! Property consists of 3 separate tax map parcels for a total 72.24 acres - the residue of 65.04+/- acres, 3.74+/- acres across Peola Mills Road and along the Hughes River, and 3.46+/- acres which contains the original home built in the 20's. As soon as you arrive, you'll be greeted by a handsome stone wall along the entire front of the charming bungalow and from there you will definitely want continue through the gate and into the elevated pasture to take in the 360 degree mountain views, then from there you can continue down through open pastures along the river, or you can even exit the property on the other side via Sharp Rock Road. Step inside the adorable 3BR/1BA home & take in all the charm that remains from the 9+ foot ceilings, hardwood flooring, turned staircase and more; the potential here is unlimited! Fix up this house & make it your primary residence, or build your dream home on the knoll behind it to enjoy the most amazing mountain sunrises & sunsets around!!
Location
State VA
County Rappahannock
Zoning A
Rooms
Other Rooms Living Room, Dining Room, Bedroom 2, Bedroom 3, Kitchen, Bedroom 1, Mud Room, Attic, Full Bath
Basement Interior Access
Main Level Bedrooms 1
Interior
Interior Features Entry Level Bedroom, Formal/Separate Dining Room, Wood Floors
Hot Water Electric
Heating Space Heater
Cooling None
Flooring Hardwood
Fireplace N
Window Features Insulated,Replacement
Heat Source Other
Exterior
Exterior Feature Porch(es)
Parking Features Additional Storage Area, Garage - Front Entry
Garage Spaces 1.0
Fence Partially
Water Access Y
View Mountain, Panoramic, Pasture, River, Scenic Vista, Trees/Woods
Roof Type Metal
Farm General
Accessibility Other
Porch Porch(es)
Total Parking Spaces 1
Garage Y
Building
Lot Description Additional Lot(s), Front Yard, Hunting Available, Open, Partly Wooded, Premium, Rear Yard, Road Frontage, Rural, SideYard(s), Stream/Creek
Story 1.5
Foundation Concrete Perimeter
Sewer On Site Septic
Water Spring
Architectural Style Bungalow
Level or Stories 1.5
Additional Building Above Grade, Below Grade
Structure Type 9'+ Ceilings
New Construction N
Schools
School District Rappahannock County Public Schools
Others
Senior Community No
Tax ID 54-8, 54-16, & 54-17
Ownership Fee Simple
SqFt Source Estimated
Horse Property Y
Special Listing Condition Standard
Read Less
Want to know what your home might be worth? Contact us for a FREE valuation!

Our team is ready to help you sell your home for the highest possible price ASAP

Bought with Non Member • Non Subscribing Office
GET MORE INFORMATION





