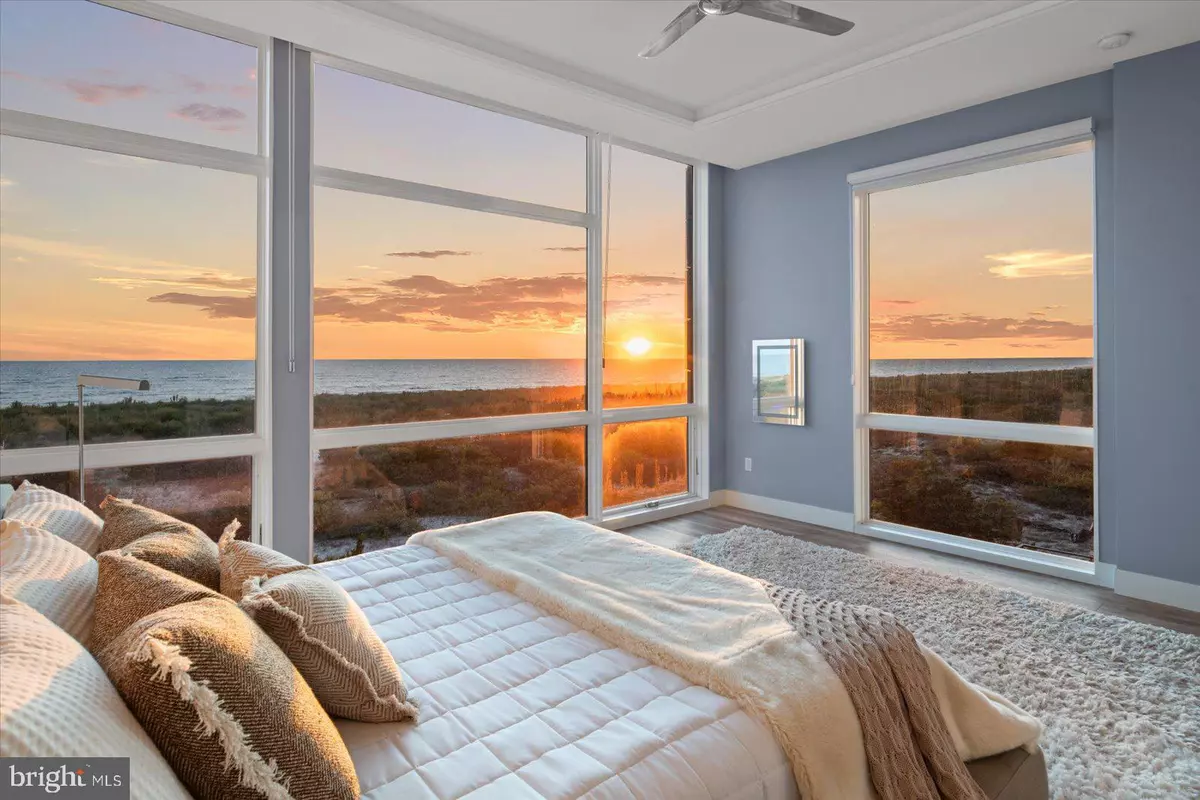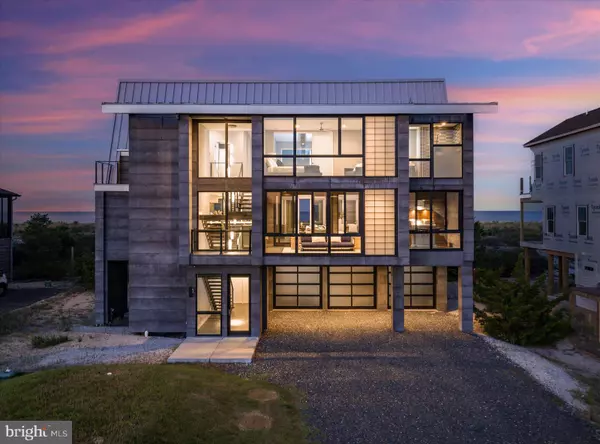$2,500,000
$2,588,170
3.4%For more information regarding the value of a property, please contact us for a free consultation.
1716 N BAY SHORE DR Milton, DE 19968
4 Beds
4 Baths
2,991 SqFt
Key Details
Sold Price $2,500,000
Property Type Single Family Home
Sub Type Detached
Listing Status Sold
Purchase Type For Sale
Square Footage 2,991 sqft
Price per Sqft $835
Subdivision Back Bay Cove
MLS Listing ID DESU2048334
Sold Date 02/23/24
Style Contemporary,Coastal
Bedrooms 4
Full Baths 3
Half Baths 1
HOA Fees $41/ann
HOA Y/N Y
Abv Grd Liv Area 2,991
Originating Board BRIGHT
Year Built 2019
Annual Tax Amount $2,445
Tax Year 2023
Lot Size 0.340 Acres
Acres 0.34
Lot Dimensions 75.00 x 202.00
Property Description
The opportunity to live out ones dream is here...
Welcome to 1716 North Bay Shore Drive.
An exquisite & exclusive beach front contemporary coastal home that was designed and cultivated by an award winning DC architect. Every single detail has intent and a purpose in the pursuit of a simple lifestyle with a passion to enjoy the tranquility of a natural playground.
Secluded behind the gated private community of Back Bay Cove, you and your guests will have full access to the nearly one mile of a private deeded beach available only to home owners and their guests. You will wake up to breathtaking beach sunrises while relaxing and enjoying the evening sunsets, from your Floor to Ceiling windows, that overlook The National Prime Hook Wildlife Refuge. Your home is nestled between these two magnificent natural wonders.
Utilizing from an interior design professional, home is being offered fully furnished with Restoration Hardware furniture that was hand selected to fit the design of the home with hand crafted material specifically chosen for sun and stain resistance along with its beauty and comfort. In addition, you, your family, & guests will enjoy the actual 18' Nacra Catamaran which won a previous US National Championship.
The home features include (2) bedroom suites. The "Sunrise Suite" & The "Sunset Suite". Large laundry room with center island & coffee station. (2) kitchen ovens (2) fridges, (2) stackable washer & dryer sets (2) tankless water heaters (2) 150 Bottle wine cold closets. (2) outdoor showers. Deck propane fire box. Jacuzzi Hot tub. An interior grilling room with TEC FR 44-Inch Infrared Natural Gas Grill On Stainless Cabinet & XO Commercial grade exhaust hood above the grill. (3) pair ceiling mount Polk Audio Speakers. **Many more features & upgrades available to share in a detailed list.
Your heaven on earth is just a short drive to Historic Lewes, Rehoboth Beach, dining, shopping, golf, & area hospital.
**Schedule a private tour today...
**Detailed list of features & upgrades available upon request...
** Site survey available upon request...
Location
State DE
County Sussex
Area Cedar Creek Hundred (31004)
Zoning MR
Rooms
Other Rooms Living Room, Dining Room, Primary Bedroom, Bedroom 3, Bedroom 4, Kitchen, Foyer, Sun/Florida Room, Great Room, In-Law/auPair/Suite, Laundry, Other, Storage Room, Utility Room, Bathroom 1, Bathroom 2, Bathroom 3, Half Bath
Interior
Interior Features Ceiling Fan(s), Combination Dining/Living, Combination Kitchen/Dining, Combination Kitchen/Living, Floor Plan - Open, Kitchen - Gourmet, Kitchen - Island, Primary Bath(s), Primary Bedroom - Bay Front, Sound System, Upgraded Countertops, Walk-in Closet(s), WhirlPool/HotTub, Wet/Dry Bar, Wine Storage, Built-Ins, Exposed Beams, Laundry Chute, Window Treatments, Recessed Lighting
Hot Water Electric, Tankless
Heating Forced Air
Cooling Central A/C
Flooring Tile/Brick, Ceramic Tile, Luxury Vinyl Plank
Fireplaces Number 1
Fireplaces Type Gas/Propane
Equipment Stainless Steel Appliances, Dishwasher, Disposal, Cooktop, Indoor Grill, Icemaker, Refrigerator, Range Hood, Oven - Wall, Exhaust Fan, Microwave, Dryer - Electric, Water Heater, ENERGY STAR Freezer, ENERGY STAR Refrigerator, ENERGY STAR Clothes Washer, Energy Efficient Appliances, Built-In Microwave, Commercial Range, Dual Flush Toilets, Extra Refrigerator/Freezer, Oven - Self Cleaning, Washer, Water Heater - Tankless
Furnishings Yes
Fireplace Y
Window Features Casement,Insulated,Low-E,Screens,Sliding,Triple Pane
Appliance Stainless Steel Appliances, Dishwasher, Disposal, Cooktop, Indoor Grill, Icemaker, Refrigerator, Range Hood, Oven - Wall, Exhaust Fan, Microwave, Dryer - Electric, Water Heater, ENERGY STAR Freezer, ENERGY STAR Refrigerator, ENERGY STAR Clothes Washer, Energy Efficient Appliances, Built-In Microwave, Commercial Range, Dual Flush Toilets, Extra Refrigerator/Freezer, Oven - Self Cleaning, Washer, Water Heater - Tankless
Heat Source Propane - Owned
Laundry Main Floor, Upper Floor
Exterior
Exterior Feature Deck(s), Porch(es), Balcony, Enclosed
Parking Features Other, Additional Storage Area, Garage - Rear Entry, Garage Door Opener, Inside Access, Oversized
Garage Spaces 9.0
Utilities Available Propane, Under Ground
Amenities Available Gated Community, Beach
Waterfront Description Sandy Beach
Water Access Y
Water Access Desc Canoe/Kayak,Fishing Allowed,Private Access,Personal Watercraft (PWC),Sail,Swimming Allowed
View Bay, Water, Panoramic
Roof Type Metal
Accessibility None
Porch Deck(s), Porch(es), Balcony, Enclosed
Attached Garage 3
Total Parking Spaces 9
Garage Y
Building
Lot Description Adjoins - Open Space, Backs - Open Common Area, Fishing Available, No Thru Street, Premium
Story 3
Foundation Pilings
Sewer Mound System
Water Public
Architectural Style Contemporary, Coastal
Level or Stories 3
Additional Building Above Grade, Below Grade
Structure Type 9'+ Ceilings,2 Story Ceilings,Cathedral Ceilings,Vaulted Ceilings
New Construction N
Schools
High Schools Cape Henlopen
School District Cape Henlopen
Others
HOA Fee Include Common Area Maintenance,Road Maintenance,Security Gate,Snow Removal
Senior Community No
Tax ID 230-24.00-104.00
Ownership Fee Simple
SqFt Source Assessor
Security Features Exterior Cameras,Fire Detection System,Security Gate,Smoke Detector
Acceptable Financing Cash, Conventional
Listing Terms Cash, Conventional
Financing Cash,Conventional
Special Listing Condition Standard
Read Less
Want to know what your home might be worth? Contact us for a FREE valuation!

Our team is ready to help you sell your home for the highest possible price ASAP

Bought with AMANDA RYAN • Jack Lingo - Rehoboth
GET MORE INFORMATION





