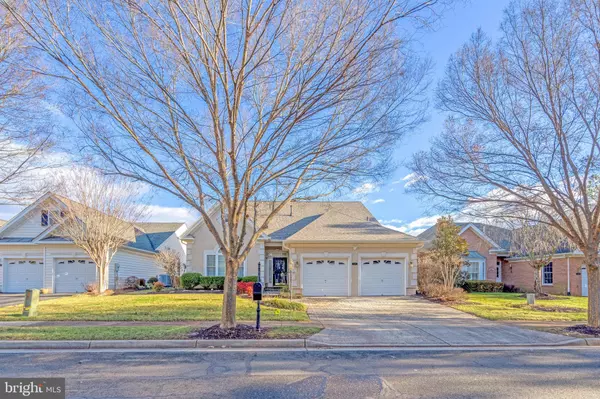$735,000
$725,000
1.4%For more information regarding the value of a property, please contact us for a free consultation.
5417 ANTIOCH RIDGE DR Haymarket, VA 20169
3 Beds
3 Baths
2,631 SqFt
Key Details
Sold Price $735,000
Property Type Single Family Home
Sub Type Detached
Listing Status Sold
Purchase Type For Sale
Square Footage 2,631 sqft
Price per Sqft $279
Subdivision Regency At Dominion Valley
MLS Listing ID VAPW2063602
Sold Date 02/23/24
Style Transitional
Bedrooms 3
Full Baths 3
HOA Fees $355/mo
HOA Y/N Y
Abv Grd Liv Area 2,631
Originating Board BRIGHT
Year Built 2006
Annual Tax Amount $6,276
Tax Year 2022
Lot Size 7,357 Sqft
Acres 0.17
Property Description
Active Adult 55+ living at its best… Toll Bros "Monaco" model, 2,631 finished square feet, in the sought-after REGENCY AT DOMINION VALLEY community! This home offers 3 bedrooms, 3 full baths, and is within walking distance of the clubhouse! When you arrive, you will notice the exterior upgrades, including a paver driveway and curved paver walkway to the flagstone front stoop. The foyer, with decorative tray ceiling, opens to the dining room and versatile living/music room with French doors at the front of the home. The main level features beautiful hardwood flooring, elegant moldings, and skylights to allow in plenty of natural light. The well-equipped kitchen includes upgraded cabinetry, granite counters, ceramic backsplash, a large island, pantry, and luxury vinyl tile. The kitchen opens to the breakfast area and two-story family room w/ gas fireplace. The sunroom, with beautiful flagstone flooring, walks out to an expansive paver patio with sitting walls surrounded by professional landscaping. Enjoy herbs from the garden, figs from the tree, and the blooms of the crepe myrtles & perennials! The spacious primary bedroom has a large walk-in closet, and the primary bath includes a garden tub, double sink vanity and separate shower. The second main-level bedroom doubles as a convenient study, as there is room for guests on the upper level. The second main-level full bath includes a linen closet and is adjacent to the second bedroom. The main level laundry exits to the extended two-car garage w/ pedestrian door and pull-down stairs to ample attic storage. Upstairs you will find a spacious loft, a large bedroom, a full bath, and a bonus walk-in storage closet. Enjoy peace of mind as this home has a newer roof ( 2018) and new 2-zone HVAC units (2022/23). Regency at Dominion Valley residents enjoy access to a range of amenities, including an 18-hole golf course, indoor and outdoor swimming pools, state-of-the-art fitness center, aerobics studio, lighted tennis & pickleball courts, walking & biking trails, community parks, outdoor amphitheater, and more! The Regency provides a vibrant and active lifestyle, with opportunities for socializing and recreation right at your fingertips. Conveniently located within walking distance to Dominion Valley Market Square featuring restaurants, shops, and Giant grocery & pharmacy; <5 miles from UVA Health System Haymarket Medical Center, the well-equipped Haymarket Gainesville Library, James Long Regional Park, and major commuter routes. The Regency is a great place to call home!
Location
State VA
County Prince William
Zoning RPC
Rooms
Main Level Bedrooms 2
Interior
Interior Features Breakfast Area, Crown Moldings, Dining Area, Entry Level Bedroom, Family Room Off Kitchen, Kitchen - Gourmet, Kitchen - Island, Kitchen - Table Space, Primary Bath(s), Recessed Lighting, Ceiling Fan(s), Skylight(s)
Hot Water Natural Gas
Heating Central, Forced Air
Cooling Central A/C
Flooring Hardwood, Carpet
Fireplaces Number 1
Fireplaces Type Mantel(s), Gas/Propane
Equipment Built-In Microwave, Dishwasher, Disposal, Dryer, Washer, Refrigerator, Icemaker, Stove
Fireplace Y
Appliance Built-In Microwave, Dishwasher, Disposal, Dryer, Washer, Refrigerator, Icemaker, Stove
Heat Source Natural Gas
Laundry Main Floor
Exterior
Exterior Feature Patio(s)
Parking Features Garage Door Opener
Garage Spaces 2.0
Amenities Available Club House, Dog Park, Fitness Center, Gated Community, Golf Course Membership Available, Jog/Walk Path, Meeting Room, Pool - Indoor, Pool - Outdoor, Putting Green, Tennis Courts
Water Access N
Roof Type Architectural Shingle
Accessibility None
Porch Patio(s)
Attached Garage 2
Total Parking Spaces 2
Garage Y
Building
Lot Description Landscaping, No Thru Street
Story 2
Foundation Slab
Sewer Public Sewer
Water Public
Architectural Style Transitional
Level or Stories 2
Additional Building Above Grade, Below Grade
New Construction N
Schools
Elementary Schools Alvey
School District Prince William County Public Schools
Others
HOA Fee Include Common Area Maintenance,High Speed Internet,Snow Removal,Trash,Cable TV
Senior Community Yes
Age Restriction 55
Tax ID 7299-61-8251
Ownership Fee Simple
SqFt Source Assessor
Security Features Security System
Special Listing Condition Standard
Read Less
Want to know what your home might be worth? Contact us for a FREE valuation!

Our team is ready to help you sell your home for the highest possible price ASAP

Bought with Leah Knight • Long & Foster Real Estate, Inc.
GET MORE INFORMATION





