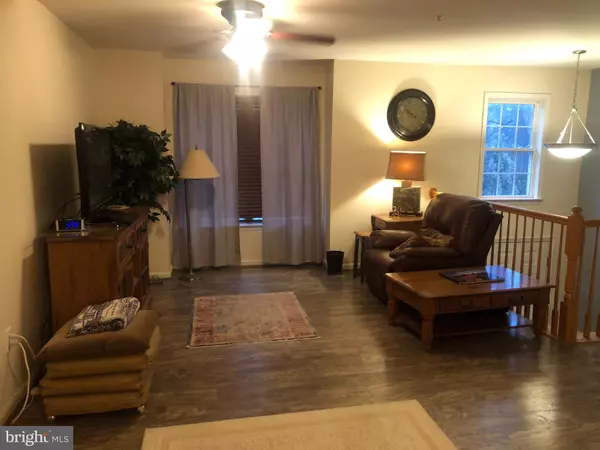$309,000
$309,000
For more information regarding the value of a property, please contact us for a free consultation.
1163 LINDSAY LN Hagerstown, MD 21742
4 Beds
4 Baths
1,962 SqFt
Key Details
Sold Price $309,000
Property Type Townhouse
Sub Type Interior Row/Townhouse
Listing Status Sold
Purchase Type For Sale
Square Footage 1,962 sqft
Price per Sqft $157
Subdivision North Gate Towne Homes
MLS Listing ID MDWA2019502
Sold Date 02/26/24
Style Traditional
Bedrooms 4
Full Baths 2
Half Baths 2
HOA Fees $175/mo
HOA Y/N Y
Abv Grd Liv Area 1,962
Originating Board BRIGHT
Year Built 1999
Annual Tax Amount $3,742
Tax Year 2023
Lot Size 2,000 Sqft
Acres 0.05
Property Description
Welcome home to this wonderful brick front townhome in the desirable North Gate Community. Nicely situated at the back of the neighborhood - no rear neighbors!- the home features 4 bedrooms with 2 full & 2 half baths. The main level features a spacious living area abutting the kitchen. The ample kitchen includes a large eating area and has direct access to the newly refurbished back deck. New kitchen purchases include a sink and dishwasher. Mosey upstairs to find a large master with a newly refinished 4 piece en-suite bath with granite counters. With 2 closets, the room provides all the personal storage you will need. This level also has 2 additional bedrooms and a hall bath. The dedicated laundry room can also be found on the upper level. Back downstairs, the lower level provides a 4th bedroom with attached bath for guest privacy or perhaps for a playroom or other space. The 2 car rear entry garage is also accessed from the lower level. Conveniently located in the North End near shopping, the community offers pool and recreational options that are sure to please!
Location
State MD
County Washington
Zoning RMED
Rooms
Other Rooms Living Room, Primary Bedroom, Bedroom 3, Bedroom 4, Kitchen, Bedroom 1, Laundry, Bathroom 1, Bathroom 3, Primary Bathroom
Basement Connecting Stairway, Daylight, Partial, Full, Fully Finished, Garage Access, Heated, Improved, Outside Entrance, Walkout Level
Interior
Interior Features Carpet, Ceiling Fan(s), Combination Kitchen/Dining, Family Room Off Kitchen, Floor Plan - Traditional, Walk-in Closet(s)
Hot Water Electric
Heating Forced Air
Cooling Central A/C
Fireplace N
Heat Source Natural Gas
Exterior
Parking Features Garage - Rear Entry, Garage Door Opener, Inside Access
Garage Spaces 2.0
Amenities Available Pool - Outdoor, Jog/Walk Path, Common Grounds, Club House, Basketball Courts
Water Access N
Accessibility None
Attached Garage 2
Total Parking Spaces 2
Garage Y
Building
Story 3
Foundation Slab
Sewer Public Sewer
Water Public
Architectural Style Traditional
Level or Stories 3
Additional Building Above Grade, Below Grade
New Construction N
Schools
School District Washington County Public Schools
Others
HOA Fee Include Common Area Maintenance,Snow Removal
Senior Community No
Tax ID 2221029319
Ownership Fee Simple
SqFt Source Assessor
Special Listing Condition Standard
Read Less
Want to know what your home might be worth? Contact us for a FREE valuation!

Our team is ready to help you sell your home for the highest possible price ASAP

Bought with Jordan G Chronopoulos • RLAH @properties
GET MORE INFORMATION





