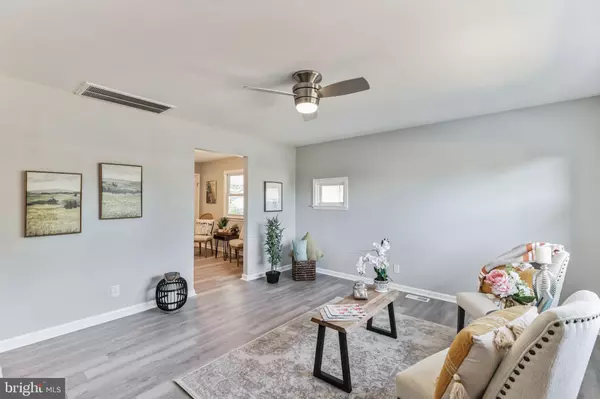$334,000
$336,000
0.6%For more information regarding the value of a property, please contact us for a free consultation.
50 W 6TH ST Burlington, NJ 08016
4 Beds
2 Baths
1,366 SqFt
Key Details
Sold Price $334,000
Property Type Single Family Home
Sub Type Detached
Listing Status Sold
Purchase Type For Sale
Square Footage 1,366 sqft
Price per Sqft $244
Subdivision None Available
MLS Listing ID NJBL2051016
Sold Date 02/26/24
Style Traditional
Bedrooms 4
Full Baths 2
HOA Y/N N
Abv Grd Liv Area 1,366
Originating Board BRIGHT
Year Built 1958
Annual Tax Amount $6,121
Tax Year 2022
Lot Size 4,748 Sqft
Acres 0.11
Lot Dimensions 95.00 x 50.00
Property Description
This inviting single-family home is ideally situated on a corner lot adjacent to the park, offering a serene and picturesque setting. Recently renovated, this spacious residence boasts four bedrooms and two full bathrooms.
The first floor is thoughtfully designed, featuring a comfortable family room, a well-appointed kitchen, and a convenient laundry room. In the kitchen you will find soft close cabinets, granite counters, and stainless-steel appliances with a gas cooking range. Additionally, there are three bedrooms on this level, each adorned with wall-to-wall carpeting and ceiling fans for added comfort. A full bathroom on this floor includes a tiled shower tub, adding a touch of elegance to the space.
Upstairs, you'll find the luxurious primary bedroom, complete with an en suite bathroom that includes double vanities and a beautifully tiled shower tub, providing a private and relaxing retreat.
This home not only offers a comfortable and modern living space but also benefits from its prime location. Its proximity to major highways makes commuting to Philadelphia or the Trenton area convenient, ideal for professionals seeking easy access to work locations.
Overall, this property represents an attractive opportunity for those seeking a newly renovated, spacious home in a fantastic location, offering both comfort and convenience.
Location
State NJ
County Burlington
Area Burlington City (20305)
Zoning RESIDENTIAL
Rooms
Main Level Bedrooms 3
Interior
Interior Features Carpet, Ceiling Fan(s), Family Room Off Kitchen, Floor Plan - Traditional, Kitchen - Table Space, Primary Bath(s)
Hot Water Natural Gas
Heating Forced Air
Cooling Central A/C
Equipment Dishwasher, Oven/Range - Gas, Stainless Steel Appliances, Built-In Microwave
Fireplace N
Appliance Dishwasher, Oven/Range - Gas, Stainless Steel Appliances, Built-In Microwave
Heat Source Natural Gas
Laundry Main Floor
Exterior
Garage Spaces 2.0
Water Access N
Accessibility None
Total Parking Spaces 2
Garage N
Building
Story 2
Foundation Crawl Space
Sewer Public Sewer
Water Public
Architectural Style Traditional
Level or Stories 2
Additional Building Above Grade, Below Grade
New Construction N
Schools
School District Burlington City Schools
Others
Senior Community No
Tax ID 05-00090-00031
Ownership Fee Simple
SqFt Source Assessor
Acceptable Financing Cash, Conventional
Listing Terms Cash, Conventional
Financing Cash,Conventional
Special Listing Condition Standard
Read Less
Want to know what your home might be worth? Contact us for a FREE valuation!

Our team is ready to help you sell your home for the highest possible price ASAP

Bought with NON MEMBER • Non Subscribing Office
GET MORE INFORMATION





