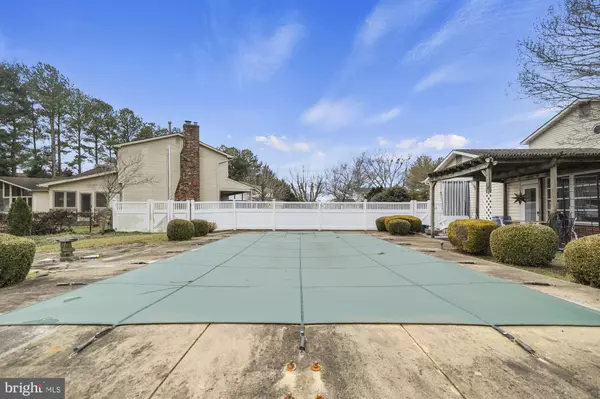$353,150
$330,000
7.0%For more information regarding the value of a property, please contact us for a free consultation.
43 S NACE LN Dover, DE 19901
4 Beds
2 Baths
1,540 SqFt
Key Details
Sold Price $353,150
Property Type Single Family Home
Sub Type Detached
Listing Status Sold
Purchase Type For Sale
Square Footage 1,540 sqft
Price per Sqft $229
Subdivision Richardson Ests
MLS Listing ID DEKT2025512
Sold Date 02/29/24
Style Traditional
Bedrooms 4
Full Baths 1
Half Baths 1
HOA Y/N N
Abv Grd Liv Area 1,540
Originating Board BRIGHT
Year Built 1972
Annual Tax Amount $1,634
Tax Year 2023
Lot Size 0.370 Acres
Acres 0.37
Property Description
Exceptionally maintained 4 Bedroom 1.5 Bathroom home resided in by original owner in the award winning Caesar Rodney School District. Home is located on a quiet cul-de-sac with minimal traffic. The exceptionally landscaped rear yard features a in-ground pool, koi pond, outbuilding ready for entertaining your family and guests. This home has 4 bedrooms on the second level along with 1 full bathroom. There is a 9x11 vinyl composite deck off bedroom number 3 overlooking the rear yard. The main floor features a living room with built in window seat, formal dining room, updated kitchen, den w/ bar & a half bath along with a nice 3 season room.
You will be impressed with how this fifty plus year old home has been meticulously maintained. This one won't last long!
Location
State DE
County Kent
Area Caesar Rodney (30803)
Zoning RS1
Rooms
Other Rooms Living Room, Dining Room, Bedroom 2, Bedroom 3, Bedroom 4, Kitchen, Den, Basement, Bedroom 1, Sun/Florida Room, Bathroom 1, Bathroom 2
Basement Interior Access, Partially Finished, Poured Concrete
Interior
Hot Water Natural Gas
Heating Forced Air, Central
Cooling Central A/C
Flooring Carpet, Laminated
Equipment Oven/Range - Electric, Refrigerator, Dishwasher, Microwave, Disposal
Furnishings No
Fireplace N
Appliance Oven/Range - Electric, Refrigerator, Dishwasher, Microwave, Disposal
Heat Source Natural Gas
Laundry Lower Floor
Exterior
Parking Features Garage - Front Entry, Inside Access
Garage Spaces 3.0
Fence Vinyl
Pool Concrete, In Ground
Utilities Available Cable TV Available, Electric Available, Natural Gas Available, Sewer Available
Water Access N
Roof Type Asphalt
Street Surface Black Top
Accessibility None
Road Frontage State
Attached Garage 1
Total Parking Spaces 3
Garage Y
Building
Lot Description Cul-de-sac, Irregular, Rear Yard, SideYard(s)
Story 2
Foundation Block
Sewer Public Sewer
Water Private
Architectural Style Traditional
Level or Stories 2
Additional Building Above Grade
Structure Type Dry Wall,Paneled Walls
New Construction N
Schools
Elementary Schools Allen Frear
Middle Schools Postlethwait
High Schools Caesar Rodney
School District Caesar Rodney
Others
Senior Community No
Tax ID 70009510012200
Ownership Fee Simple
SqFt Source Estimated
Acceptable Financing Cash, Conventional, FHA, VA
Horse Property N
Listing Terms Cash, Conventional, FHA, VA
Financing Cash,Conventional,FHA,VA
Special Listing Condition Standard
Read Less
Want to know what your home might be worth? Contact us for a FREE valuation!

Our team is ready to help you sell your home for the highest possible price ASAP

Bought with JoAnn C. O'Hara • Keller Williams Gateway LLC
GET MORE INFORMATION





