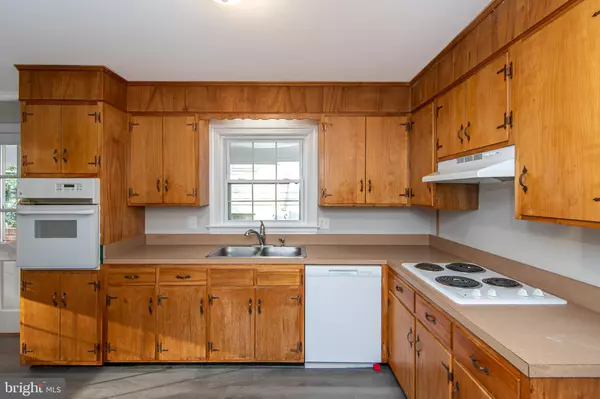$449,999
$449,999
For more information regarding the value of a property, please contact us for a free consultation.
1415 SUNKEN RD Fredericksburg, VA 22401
4 Beds
2 Baths
1,965 SqFt
Key Details
Sold Price $449,999
Property Type Single Family Home
Sub Type Detached
Listing Status Sold
Purchase Type For Sale
Square Footage 1,965 sqft
Price per Sqft $229
Subdivision Downtown Fredericksburg
MLS Listing ID VAFB2005070
Sold Date 01/31/24
Style Ranch/Rambler
Bedrooms 4
Full Baths 2
HOA Y/N N
Abv Grd Liv Area 1,177
Originating Board BRIGHT
Year Built 1968
Annual Tax Amount $2,605
Tax Year 2022
Lot Size 7,500 Sqft
Acres 0.17
Property Description
JUST REDUCED!!!! JUST REDUCED!!!!! JUST REDUCED!!!!
A new roof was installed with 30 year, top of the line, Atlas shingles which are mold, mildew and streak resistant. The Contractor offers a one year installation warranty.
Location! Location! Location! This rambler/ranch with a full basement is located on Sunken Road at the back of the University of Mary Washington campus (a great investiment as a rental!) in Downtown Fredericksburg. It is close to shopping, services, train station, and communter lots. It is also located near the dog park, tennis courts, pickle ball courts, playground, and basketball court.
This home is all freshly painted, new plank flooring in the kitchen and dining area and hardwood throughout the rest of the first floor which was recently stripped, stained and sealed. The refrigerator with ice maker and dishwasher are brand new. Crown molding adorns most of the first floor with chair railing in the dining area. Three bedrooms are on the main level with a full bathroom (walkin shower), tile flooring, and new lights recently installed. The home is heated by a gas boiler system via floor panels (not electric heat baseboard), which is more efficient ( recenlty serviced )and the floor panels have been repaired and freshly painted. Ten smoke alarms have recently been installed throughout the home.
The basement is partially finished with a den (painted paneled walls) with a wood burning brick fireplace and screen, a room that can serve as an office or bedroom (NTC) and a full bath with a step up stand up shower., new vanity, and tile flooring. There is a large unfinished room toward the back of the basement previously used as a game room, storage room and utility room containing the washer and dryer, newly upgraded electric panel box, water heater, and boiler for floor board heating, and air conditioning unit. There remains enough room to be even more creative by finishing for additional recreation or leaving as is. The basement floor has been recently painted with high grade porch paint to prevent slippage.
This house is structurally sound made of block and brick. The front porch, recently painted is inviting for out door sitting. The view is street view with a thin wooded section and views of the back of the University. The house is located on the portion of Sunken Road which turns into a one way road just past the back entrance to the University. A carport is attached to the home, which has also been freshly painted and contains an attached shed/closet with ample shelving and its own entrance. One can enter the home at the living room from the front door or the kitchen and dining area from the side door. One can also enter the house at the back of the basement. Behind the carport and shed/closet, is a small, free standing deck which has also been recently updated and stained. The back yard has ample space with a detached shed (96 sq. ft.) at the end, near the public alley that runs parallel to the road, also allowing for additional parking in the rear. The backyard is inviting as it is clear and flat awaiting additonal landcaping and recreational uses. Please come this quaint home!!!
Location
State VA
County Fredericksburg City
Zoning R4
Rooms
Basement Full, Outside Entrance, Interior Access, Partially Finished, Poured Concrete, Space For Rooms, Walkout Level, Windows
Main Level Bedrooms 3
Interior
Hot Water Electric
Heating Baseboard - Hot Water, Other
Cooling Central A/C
Flooring Solid Hardwood, Luxury Vinyl Plank
Fireplaces Number 1
Fireplaces Type Brick, Screen
Equipment Dishwasher, Dryer - Electric, Oven - Wall, Oven/Range - Electric, Refrigerator, Stove, Washer
Fireplace Y
Appliance Dishwasher, Dryer - Electric, Oven - Wall, Oven/Range - Electric, Refrigerator, Stove, Washer
Heat Source Electric
Exterior
Garage Spaces 1.0
Water Access N
Accessibility None
Total Parking Spaces 1
Garage N
Building
Story 1
Foundation Brick/Mortar, Block
Sewer Public Sewer
Water Public
Architectural Style Ranch/Rambler
Level or Stories 1
Additional Building Above Grade, Below Grade
New Construction N
Schools
School District Fredericksburg City Public Schools
Others
Senior Community No
Tax ID 7779-75-4636
Ownership Fee Simple
SqFt Source Estimated
Special Listing Condition Standard
Read Less
Want to know what your home might be worth? Contact us for a FREE valuation!

Our team is ready to help you sell your home for the highest possible price ASAP

Bought with Charlotte F Rouse • Coldwell Banker Elite
GET MORE INFORMATION





