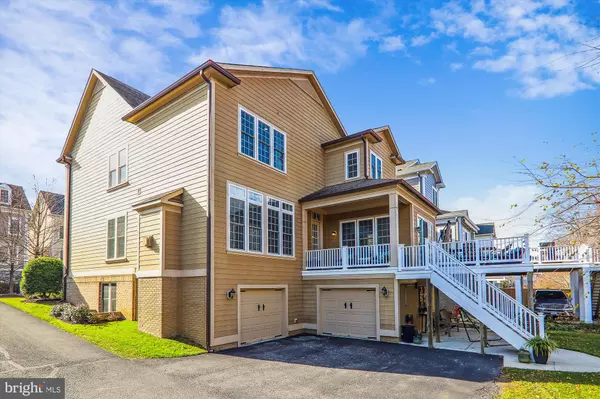$1,375,000
$1,400,000
1.8%For more information regarding the value of a property, please contact us for a free consultation.
7741 WATER ST Fulton, MD 20759
5 Beds
5 Baths
3,650 SqFt
Key Details
Sold Price $1,375,000
Property Type Single Family Home
Sub Type Detached
Listing Status Sold
Purchase Type For Sale
Square Footage 3,650 sqft
Price per Sqft $376
Subdivision Maple Lawn
MLS Listing ID MDHW2035028
Sold Date 03/01/24
Style Colonial
Bedrooms 5
Full Baths 4
Half Baths 1
HOA Fees $168/mo
HOA Y/N Y
Abv Grd Liv Area 3,650
Originating Board BRIGHT
Year Built 2010
Annual Tax Amount $11,194
Tax Year 2023
Lot Size 6,720 Sqft
Acres 0.15
Property Description
This home is absolutely stunning and has been fully renovated from top to bottom with designer touches from the current owners. All newer hardwood floors. Upgraded moldings throughout. All new lighting fixtures. Wrought iron railings on steps. Remodeled white kitchen with upgraded granite counters and upgraded Stainless Steel appliances. Lovely butler's pantry for entertainment. Large morning room off the kitchen and a lovely family room opens up this entire first floor area to an entertainer's dream. Grand primary bedroom with fireplace and grand primary bath that has also been remodeled. Guest bedroom with full bath and two other large secondary bedrooms share another remodeled bathroom on upper level. There is even a sitting area to just relax and read and enjoy the sunshine. Fully finished walk out basement with recreational room, full bath and another bedroom. Generous deck off the back of the home and a patio with a treed view. One of the few streets in this sub-division with a treed view in the back. There simply isn't another one like this one!!
Location
State MD
County Howard
Zoning RRMXD
Rooms
Basement Fully Finished, Improved, Outside Entrance, Walkout Level, Garage Access
Interior
Interior Features Breakfast Area, Butlers Pantry, Carpet, Chair Railings, Crown Moldings, Family Room Off Kitchen, Formal/Separate Dining Room, Floor Plan - Open, Kitchen - Gourmet, Kitchen - Island, Pantry, Primary Bath(s), Recessed Lighting, Soaking Tub, Stall Shower, Tub Shower, Upgraded Countertops, Wainscotting, Walk-in Closet(s), Window Treatments, Wood Floors
Hot Water Natural Gas
Heating Heat Pump(s)
Cooling Central A/C
Flooring Ceramic Tile, Hardwood, Fully Carpeted
Fireplaces Number 2
Fireplaces Type Gas/Propane, Mantel(s), Stone
Equipment Built-In Microwave, Built-In Range, Cooktop - Down Draft, Cooktop, Dishwasher, Disposal, Dryer - Electric, Dryer - Front Loading, Exhaust Fan, Icemaker, Oven - Wall, Oven/Range - Gas, Range Hood, Stainless Steel Appliances, Washer - Front Loading, Water Heater
Fireplace Y
Window Features Double Hung
Appliance Built-In Microwave, Built-In Range, Cooktop - Down Draft, Cooktop, Dishwasher, Disposal, Dryer - Electric, Dryer - Front Loading, Exhaust Fan, Icemaker, Oven - Wall, Oven/Range - Gas, Range Hood, Stainless Steel Appliances, Washer - Front Loading, Water Heater
Heat Source Natural Gas
Laundry Upper Floor
Exterior
Exterior Feature Deck(s), Roof
Parking Features Garage - Rear Entry, Garage Door Opener, Inside Access
Garage Spaces 2.0
Amenities Available Basketball Courts, Club House, Community Center, Fitness Center, Jog/Walk Path, Exercise Room, Game Room, Meeting Room, Party Room, Pool - Outdoor, Tennis Courts, Tot Lots/Playground, Picnic Area
Water Access N
View Trees/Woods
Accessibility None
Porch Deck(s), Roof
Attached Garage 2
Total Parking Spaces 2
Garage Y
Building
Story 3
Foundation Block
Sewer Public Sewer
Water Public
Architectural Style Colonial
Level or Stories 3
Additional Building Above Grade
Structure Type 9'+ Ceilings
New Construction N
Schools
Elementary Schools Fulton
Middle Schools Lime Kiln
High Schools Reservoir
School District Howard County Public School System
Others
Senior Community No
Tax ID 1405445833
Ownership Fee Simple
SqFt Source Assessor
Security Features Carbon Monoxide Detector(s),Smoke Detector,Security System
Special Listing Condition Standard
Read Less
Want to know what your home might be worth? Contact us for a FREE valuation!

Our team is ready to help you sell your home for the highest possible price ASAP

Bought with Sunna Ahmad • Cummings & Co. Realtors
GET MORE INFORMATION





