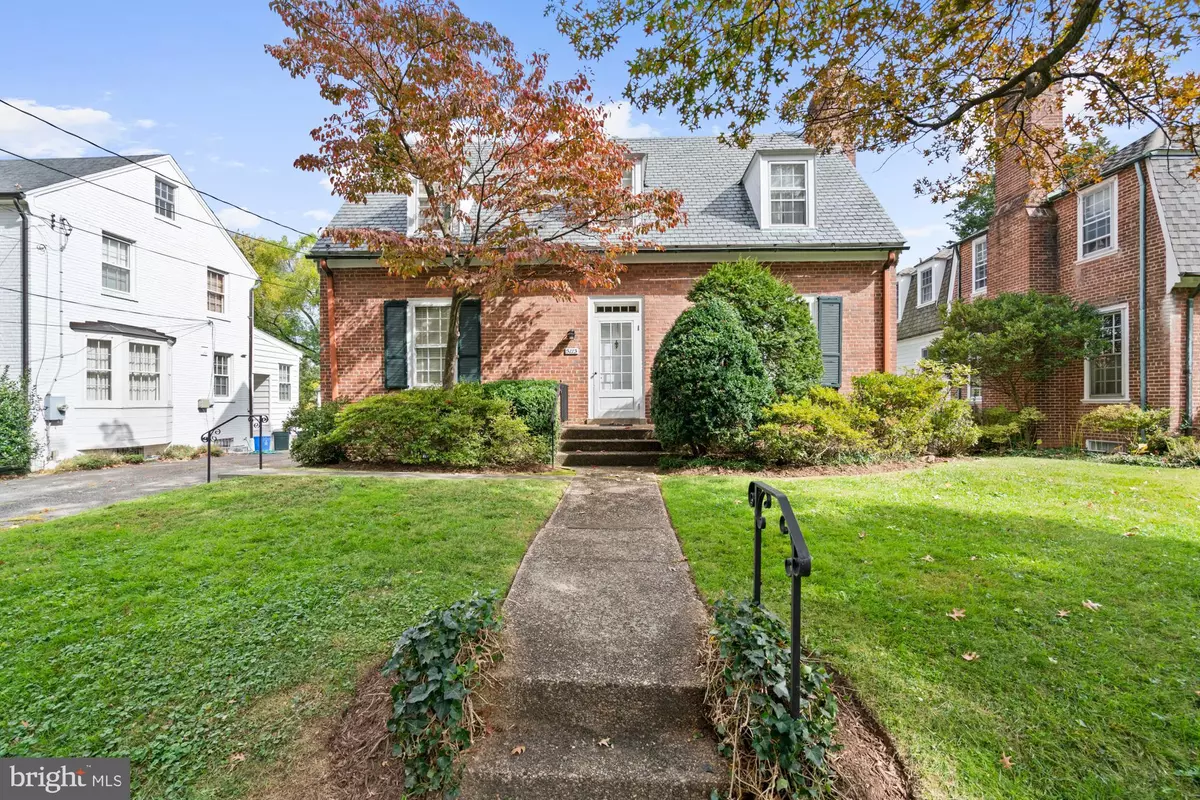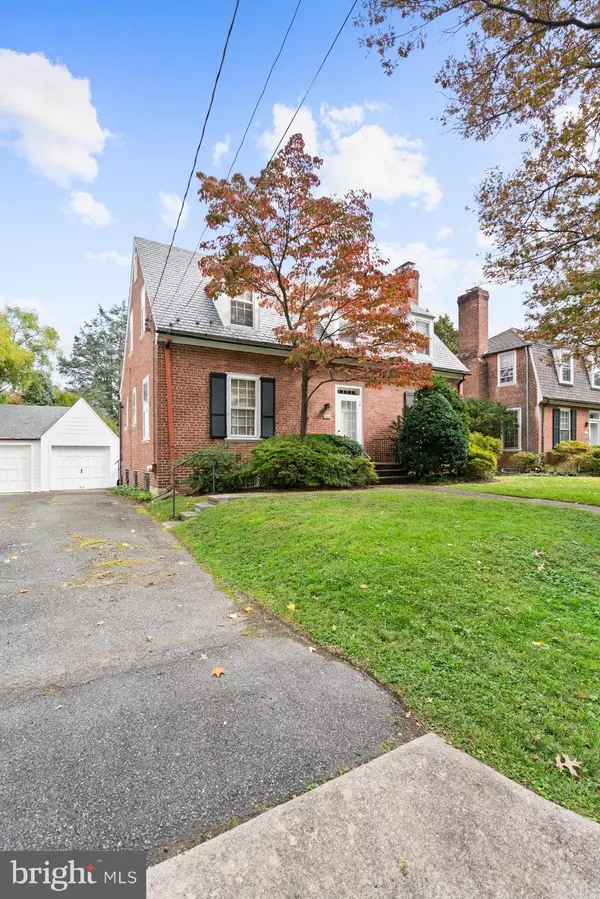$1,230,000
$1,095,000
12.3%For more information regarding the value of a property, please contact us for a free consultation.
5113 WORTHINGTON DR Bethesda, MD 20816
4 Beds
3 Baths
1,850 SqFt
Key Details
Sold Price $1,230,000
Property Type Single Family Home
Sub Type Detached
Listing Status Sold
Purchase Type For Sale
Square Footage 1,850 sqft
Price per Sqft $664
Subdivision Westgate
MLS Listing ID MDMC2122806
Sold Date 02/29/24
Style Cape Cod
Bedrooms 4
Full Baths 2
Half Baths 1
HOA Y/N N
Abv Grd Liv Area 1,650
Originating Board BRIGHT
Year Built 1939
Annual Tax Amount $10,630
Tax Year 2023
Lot Size 7,368 Sqft
Acres 0.17
Property Description
COMPS ENTRY. As-is estate property. Well maintained; original finishes. Nestled in the heart of Bethesda's sought-after Westgate neighborhood, this Breuninger-built Cape Cod home features period details, including hardwood floors, wide moldings, and bright sun-filled spaces.
Mere steps to Spring Valley (DC), Friendship Heights, the new Westbard Square, and the Capital Crescent Trail, the best of urban and suburban living is just outside your front door.
5113 Worthington Drive enchants with picture-perfect curb appeal hinting at the warmth and character within. The 4BR / 2.5BA home is situated on one of the deepest lots in the neighborhood, with space for entertaining, including the screened porch that overlooks the manicured, fenced-in backyard.
Surrounded by a lush front yard and mature shrubbery, guests are welcomed by a tidy walkway and mature flowering planting. With its nearly 9' tall ceilings and Breuninger's signature random-width hardwood floors with countersunk nailhead pattern, there is a reason these classic homes are still so sought-after nearly 85 years later.
The home features a traditional floor plan with a formal entry foyer, main floor bedroom, and full bath, formal living room with a gas fireplace, crown molding, and oversized windows.
The formal dining room features a bay window overlooking the back gardens and easy access to the screened porch. Adjacent is the kitchen that offers outdoor access to the manicured, level, fenced-in backyard, creating excellent flow.
Upstairs, the second level offers two large bedrooms, both with hardwood floors, built-in storage, and convenient access to the adjacent hall bath. The lower level holds the fourth bedroom, used as a paneled office, an oversized unfinished recreation room, laundry, an original quarter bath, utility, and an exterior exit.
Additional offerings include the detached garage with ample room for a vehicle and storage, a paved drive for off-street parking.
5113 Worthington Drive benefits from neighborhood parks and trails and is convenient to Friendship Heights, Spring Valley, downtown Bethesda, the Capital Crescent Trail, and major transportation routes.
Named one of Bethesda Magazine's “Great Neighborhoods,” the “Westbrook Neighborhood” is a well-established community. It continues to delight residents decade after decade with its Fourth of July and Halloween parades, block parties, and other community events. 5113 Worthington Drive is a short stroll to the neighborhood gem Millie's and the hometown butcher at Wagshal's, and sidewalk dining at Pizzeria Paradiso and Compass Coffee, Crate & Barrel, and the Spring Valley Shopping Center. Just a mile or so to the Friendship Heights Metro and all its conveniences, dining, shopping, Amazon Grocery, medical offices, Whole Foods, and more. Westbrook Elementary, Westland Middle, and B-CC High schools serve the neighborhood. Inbounds for the Little Falls Swimming Club, so get on the waitlist as soon as you move in.
Welcome home to one of the most delightfully preserved, well-loved, Cape Cods in the neighborhood.
Location
State MD
County Montgomery
Zoning R60
Rooms
Basement Partially Finished
Main Level Bedrooms 1
Interior
Interior Features Entry Level Bedroom, Floor Plan - Traditional, Kitchen - Galley
Hot Water Natural Gas
Heating Forced Air
Cooling Central A/C
Fireplaces Number 2
Fireplace Y
Heat Source Natural Gas
Laundry Basement
Exterior
Parking Features Garage - Front Entry
Garage Spaces 1.0
Water Access N
Accessibility None
Total Parking Spaces 1
Garage Y
Building
Story 3
Foundation Other
Sewer Public Sewer
Water Public
Architectural Style Cape Cod
Level or Stories 3
Additional Building Above Grade, Below Grade
New Construction N
Schools
School District Montgomery County Public Schools
Others
Senior Community No
Tax ID 160700435421
Ownership Fee Simple
SqFt Source Assessor
Special Listing Condition Standard
Read Less
Want to know what your home might be worth? Contact us for a FREE valuation!

Our team is ready to help you sell your home for the highest possible price ASAP

Bought with Dana Rice • Compass
GET MORE INFORMATION





