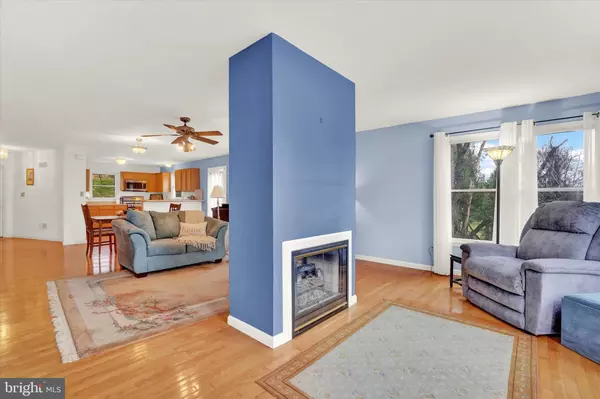$300,000
$325,000
7.7%For more information regarding the value of a property, please contact us for a free consultation.
1142 KNIGHTS VIEW RD Wrightsville, PA 17368
3 Beds
3 Baths
1,846 SqFt
Key Details
Sold Price $300,000
Property Type Single Family Home
Sub Type Detached
Listing Status Sold
Purchase Type For Sale
Square Footage 1,846 sqft
Price per Sqft $162
Subdivision None Available
MLS Listing ID PAYK2052948
Sold Date 03/08/24
Style Contemporary,Colonial
Bedrooms 3
Full Baths 2
Half Baths 1
HOA Y/N N
Abv Grd Liv Area 1,846
Originating Board BRIGHT
Year Built 1997
Annual Tax Amount $5,827
Tax Year 2022
Lot Size 0.861 Acres
Acres 0.86
Property Description
Welcome home to this one owner custom built home on .86 Acres near Highpoint Scenic Vista & minutes from the Susquehanna River & Sam Lewis *If you are looking for the perfect home to build sweat equity you need to check this one out! *Beautiful open floor plan featuring hardwood floors & Great Room with two sided fireplace and wall of windows overlooking private yard *Spacious Kitchen with abundant cabinetry, stainless appliances & breakfast bar *Dining Area with door leading to deck *First floor Primary Bedroom boasts double walk-in closests and Primary Bath with Jacuzzi tub & walk in shower *2 gracious Bedrooms on 2nd floor plus Full bath *Updated furnace & roof *Expansive walk out basement ready for your finishing *New Year new home!
Location
State PA
County York
Area Lower Windsor Twp (15235)
Zoning RESIDENTIAL
Rooms
Other Rooms Dining Room, Primary Bedroom, Bedroom 2, Bedroom 3, Kitchen, Great Room
Basement Daylight, Full
Main Level Bedrooms 1
Interior
Hot Water Propane
Heating Forced Air
Cooling Central A/C
Fireplaces Number 1
Equipment Stainless Steel Appliances
Fireplace Y
Appliance Stainless Steel Appliances
Heat Source Propane - Owned
Exterior
Parking Features Garage - Side Entry
Garage Spaces 2.0
Water Access N
Roof Type Asphalt
Accessibility None
Attached Garage 2
Total Parking Spaces 2
Garage Y
Building
Story 2
Foundation Block
Sewer On Site Septic
Water Well
Architectural Style Contemporary, Colonial
Level or Stories 2
Additional Building Above Grade, Below Grade
New Construction N
Schools
School District Eastern York
Others
Senior Community No
Tax ID 35-000-KL-0004-B0-00000
Ownership Fee Simple
SqFt Source Assessor
Acceptable Financing Conventional, FHA 203(k)
Listing Terms Conventional, FHA 203(k)
Financing Conventional,FHA 203(k)
Special Listing Condition Standard
Read Less
Want to know what your home might be worth? Contact us for a FREE valuation!

Our team is ready to help you sell your home for the highest possible price ASAP

Bought with Cynthia A Folckemer • Coldwell Banker Realty
GET MORE INFORMATION





