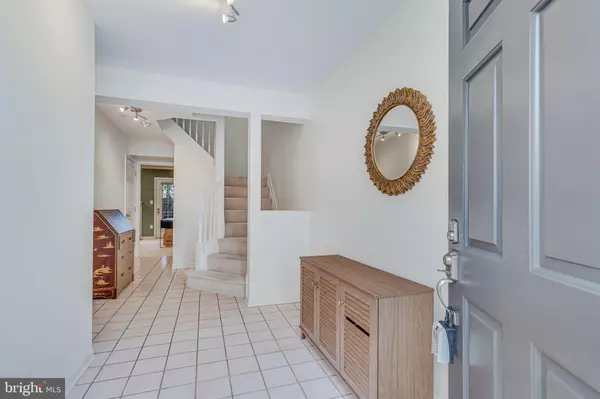$739,500
$745,000
0.7%For more information regarding the value of a property, please contact us for a free consultation.
5515 WHITLEY PARK TER #81 Bethesda, MD 20814
4 Beds
4 Baths
2,160 SqFt
Key Details
Sold Price $739,500
Property Type Condo
Sub Type Condo/Co-op
Listing Status Sold
Purchase Type For Sale
Square Footage 2,160 sqft
Price per Sqft $342
Subdivision Whitley Park Condominium
MLS Listing ID MDMC2118062
Sold Date 03/11/24
Style Contemporary
Bedrooms 4
Full Baths 3
Half Baths 1
Condo Fees $429/mo
HOA Y/N N
Abv Grd Liv Area 2,160
Originating Board BRIGHT
Year Built 1994
Annual Tax Amount $7,526
Tax Year 2023
Property Description
OPEN HOUSE 2/18 has been cancelled. Welcome to the charming Whitley Park Community, a highly coveted neighborhood in Bethesda. This exquisite 4-bedroom, 3-and-a-half bathroom townhouse spans three levels, features a convenient 1-car garage, and is situated within the amenity-rich Whitley Park community. Residents enjoy access to indoor and outdoor tennis courts, a state-of-the-art fitness center, a refreshing outdoor swimming pool, and much more.
Step into this inviting home through a spacious foyer, leading to the 4th bedroom with an ensuite full bath and a cozy fireplace. Step outside to a great patio and a fenced in yard. The main living area boasts a fantastic open concept, ideal for entertaining. Natural birch hardwood floors grace the space, complemented by Palladian windows that flood the room with natural light. Beautiful built-ins, a separate dining area, and an updated kitchen complete the ensemble.
The gourmet kitchen is a chef's dream, featuring stainless steel appliances, a designer Italian tile backsplash inlaid with Swarovski Crystal, and elegant granite countertops. The kitchen seamlessly transitions to the spacious breakfast area, which includes a built-in island and leads to a delightful deck – the perfect spot for relaxation. Additionally, the main level hosts a convenient powder room and a well-appointed laundry room.
Venture to the upper level, where three sunny bedrooms with vaulted ceilings await, along with two full bathrooms. The beautiful primary suite is a retreat in itself, with an updated primary bathroom showcasing luxurious marble and travertine, a glass-enclosed separate shower, and a grand soaking tub.
Living in this home means being close to the vibrant restaurants and shops of Downtown Bethesda, with convenient access to local commuter routes. Welcome home to the epitome of comfortable and stylish living at Whitley Park!
Location
State MD
County Montgomery
Zoning R30
Rooms
Other Rooms Living Room, Dining Room, Primary Bedroom, Bedroom 2, Bedroom 3, Bedroom 4, Kitchen, Foyer, Laundry, Primary Bathroom, Full Bath, Half Bath
Interior
Interior Features Built-Ins, Breakfast Area, Upgraded Countertops, Kitchen - Gourmet, Wood Floors, Window Treatments, Primary Bath(s), Walk-in Closet(s), Kitchen - Eat-In, Recessed Lighting
Hot Water Electric
Heating Forced Air
Cooling Central A/C
Fireplaces Number 1
Fireplaces Type Wood
Equipment Dryer, Washer, Stainless Steel Appliances, Refrigerator, Built-In Microwave, Oven/Range - Electric, Disposal
Fireplace Y
Window Features Palladian
Appliance Dryer, Washer, Stainless Steel Appliances, Refrigerator, Built-In Microwave, Oven/Range - Electric, Disposal
Heat Source Electric
Laundry Main Floor
Exterior
Exterior Feature Deck(s), Enclosed, Patio(s)
Parking Features Garage - Front Entry
Garage Spaces 1.0
Amenities Available Tennis Courts, Swimming Pool, Pool - Outdoor, Fitness Center, Exercise Room, Common Grounds, Party Room, Recreational Center
Water Access N
Roof Type Composite
Accessibility None
Porch Deck(s), Enclosed, Patio(s)
Attached Garage 1
Total Parking Spaces 1
Garage Y
Building
Story 3
Foundation Slab
Sewer Public Sewer
Water Public
Architectural Style Contemporary
Level or Stories 3
Additional Building Above Grade, Below Grade
Structure Type Vaulted Ceilings
New Construction N
Schools
Elementary Schools Ashburton
Middle Schools North Bethesda
High Schools Walter Johnson
School District Montgomery County Public Schools
Others
Pets Allowed Y
HOA Fee Include Common Area Maintenance,Health Club,Management,Pool(s),Snow Removal,Trash
Senior Community No
Tax ID 160703060168
Ownership Condominium
Acceptable Financing Conventional, Cash, VA
Listing Terms Conventional, Cash, VA
Financing Conventional,Cash,VA
Special Listing Condition Standard
Pets Allowed No Pet Restrictions
Read Less
Want to know what your home might be worth? Contact us for a FREE valuation!

Our team is ready to help you sell your home for the highest possible price ASAP

Bought with Pascale M Karam • Long & Foster Real Estate, Inc.
GET MORE INFORMATION





