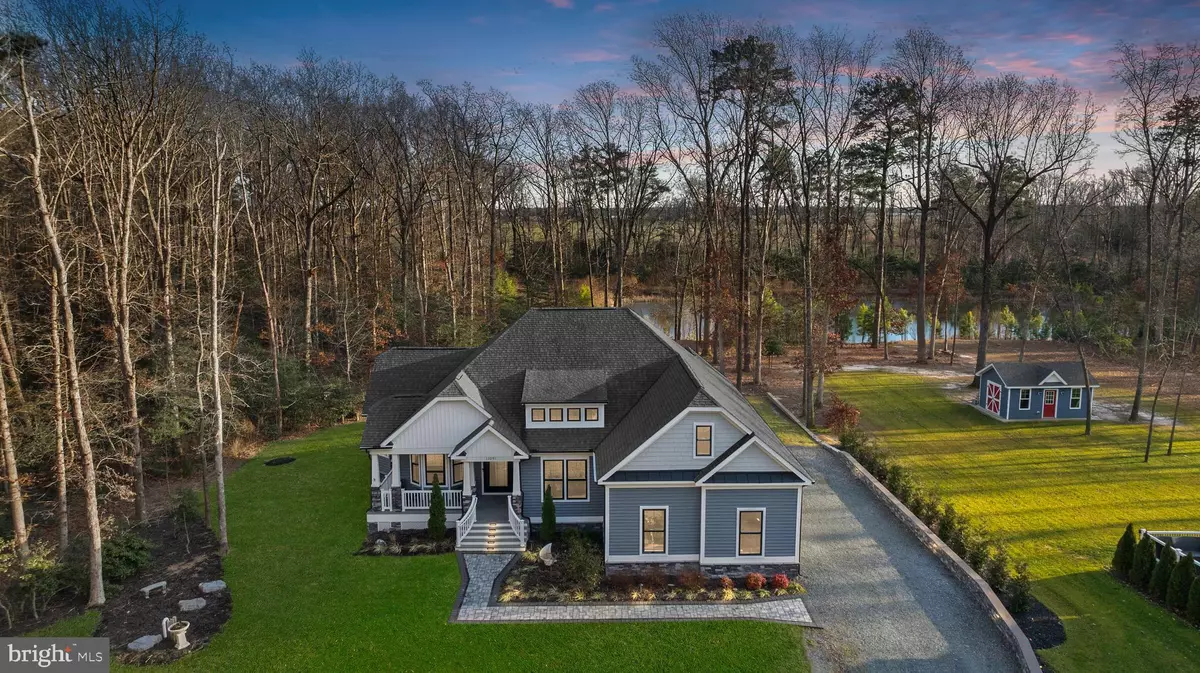$699,900
$699,000
0.1%For more information regarding the value of a property, please contact us for a free consultation.
13091 DEEP POND RD Milton, DE 19968
4 Beds
3 Baths
4,876 SqFt
Key Details
Sold Price $699,900
Property Type Single Family Home
Sub Type Detached
Listing Status Sold
Purchase Type For Sale
Square Footage 4,876 sqft
Price per Sqft $143
Subdivision Deep Branch Woods
MLS Listing ID DESU2054270
Sold Date 03/15/24
Style Craftsman,Ranch/Rambler
Bedrooms 4
Full Baths 3
HOA Fees $60/ann
HOA Y/N Y
Abv Grd Liv Area 2,476
Originating Board BRIGHT
Year Built 2018
Annual Tax Amount $1,610
Tax Year 2023
Lot Size 0.740 Acres
Acres 0.74
Lot Dimensions 101.00 x 323.00
Property Description
Welcome home to the quaint community of Deep Branch Woods. Enjoy nature at its best in this 4BR,3BA custom home backing to woodlands and the community pond. This like new home is move-in ready and features quality modern appointments throughout. Some of the home features include a gourmet kitchen w/oversized island that is ideal for family and friends to gather around while the chef prepares. The vaulted ceilings add to the open concept design and allows lots of natural light to enter. There is no need for blinds as you are surrounded by woods and nature. Enjoy sitting on the screen porch for morning coffee or late day happy hours while enjoying the included gas fire-pit table. The primary bedroom is located on the first floor and has a luxury bath w/jetted soaking tub and flat screen TV! The oversized tiled shower has a rough-in for a rain shower head in the future. As you head to the finished basement you will find a salon studio or could be used as a craft room, business etc. The open area has room for billiards, ping pong and more and has a built in custom bar. Additional rooms in the basement are used for extra guest rooms and has a full bath. There is a separate entrance to the basement from the exterior and has an oversized stairwell. There is an interior entrance inside the home that also leads to the basement. The property sits on approximately 3/4+ acre. It is designed so a in-ground pool could be placed on the rear of the property. There is a raised garden bed and path that leads to the pond area. Seller is offering a 1 year warranty provided by American Home Shield. There are many more features to include such as construction details and cosmetic upgrades. Please ask to see the list. The location is ideal as you have easy access to Coastal highway whether you are heading north or south to the beaches. Downtown Milton is a couple miles down the road if you are looking to catch a show at the Milton theatre and dinner. This home is a rare gem and won't last long!
Location
State DE
County Sussex
Area Broadkill Hundred (31003)
Zoning AR-1
Rooms
Other Rooms Primary Bedroom, Bedroom 2, Bedroom 3, Bedroom 4, Kitchen, Game Room, Basement, Breakfast Room, Great Room, Laundry, Other, Office, Storage Room, Bathroom 2, Bathroom 3, Primary Bathroom, Screened Porch
Basement Connecting Stairway, Fully Finished, Heated, Interior Access, Outside Entrance, Sump Pump, Windows
Main Level Bedrooms 3
Interior
Interior Features Bar, Breakfast Area, Ceiling Fan(s), Combination Kitchen/Living, Dining Area, Entry Level Bedroom, Family Room Off Kitchen, Floor Plan - Open, Kitchen - Eat-In, Kitchen - Gourmet, Kitchen - Island, Kitchen - Table Space, Pantry, Primary Bath(s), Recessed Lighting, Soaking Tub, Upgraded Countertops, Walk-in Closet(s), Other
Hot Water Tankless
Heating Forced Air
Cooling Central A/C
Flooring Ceramic Tile, Luxury Vinyl Plank
Fireplaces Number 1
Fireplaces Type Gas/Propane
Equipment Built-In Microwave, Cooktop, Dishwasher, Dryer, Exhaust Fan, Microwave, Oven - Double, Oven - Wall, Oven/Range - Gas, Range Hood, Refrigerator, Stainless Steel Appliances, Washer, Water Heater
Fireplace Y
Window Features Low-E,Insulated,Screens,Vinyl Clad
Appliance Built-In Microwave, Cooktop, Dishwasher, Dryer, Exhaust Fan, Microwave, Oven - Double, Oven - Wall, Oven/Range - Gas, Range Hood, Refrigerator, Stainless Steel Appliances, Washer, Water Heater
Heat Source Propane - Metered
Laundry Main Floor, Has Laundry
Exterior
Parking Features Garage Door Opener, Garage - Side Entry
Garage Spaces 8.0
Utilities Available Cable TV Available, Electric Available, Phone Available, Propane - Community
Water Access N
View Trees/Woods, Pond
Roof Type Architectural Shingle
Accessibility None
Attached Garage 2
Total Parking Spaces 8
Garage Y
Building
Lot Description Backs to Trees, Cleared, Cul-de-sac, Partly Wooded, Pond
Story 1
Foundation Concrete Perimeter
Sewer Low Pressure Pipe (LPP)
Water Well
Architectural Style Craftsman, Ranch/Rambler
Level or Stories 1
Additional Building Above Grade, Below Grade
New Construction N
Schools
School District Cape Henlopen
Others
HOA Fee Include Common Area Maintenance,Snow Removal
Senior Community No
Tax ID 235-07.00-314.00
Ownership Fee Simple
SqFt Source Assessor
Security Features Monitored,Security System
Acceptable Financing Cash, FHA, VA, Conventional
Listing Terms Cash, FHA, VA, Conventional
Financing Cash,FHA,VA,Conventional
Special Listing Condition Standard
Read Less
Want to know what your home might be worth? Contact us for a FREE valuation!

Our team is ready to help you sell your home for the highest possible price ASAP

Bought with RIESS LIVAUDAIS • Jack Lingo - Lewes
GET MORE INFORMATION





