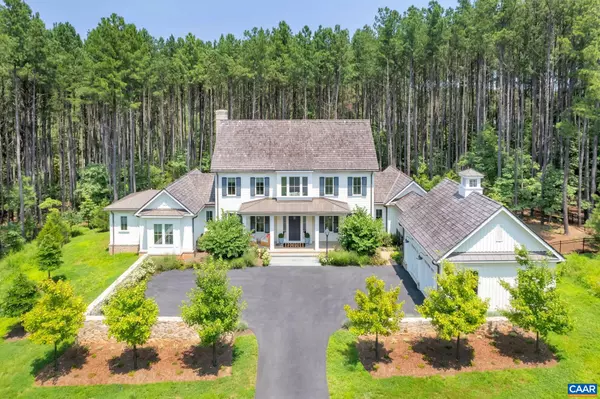$2,595,000
$2,595,000
For more information regarding the value of a property, please contact us for a free consultation.
2884 PALMER DR Keswick, VA 22947
4 Beds
5 Baths
4,160 SqFt
Key Details
Sold Price $2,595,000
Property Type Single Family Home
Sub Type Detached
Listing Status Sold
Purchase Type For Sale
Square Footage 4,160 sqft
Price per Sqft $623
Subdivision Keswick Estate
MLS Listing ID 649363
Sold Date 03/25/24
Style Other
Bedrooms 4
Full Baths 4
Half Baths 1
Condo Fees $70
HOA Y/N Y
Abv Grd Liv Area 4,160
Originating Board CAAR
Year Built 2021
Annual Tax Amount $20,092
Tax Year 2023
Lot Size 4.150 Acres
Acres 4.15
Property Description
Luxury and Privacy in Keswick Estate // Custom home (C: 2021) with high quality craftsmanship, one level living and open concept is an absolute gem offering the perfect balance of traditional architecture and modern conveniences. You'll immediately notice the 10' ceilings and oodles of natural light. The home is located on a secluded lot with mature trees next to the Keswick Trails and a quick golf cart ride to the posh amenities of Keswick Club including "Full Cry" (Keswick's award winning golf course - #66 in Golf Week's Top 100), tennis, pool and Marigold restaurant. Covered front and rear porches add to the charm and livability, plus the lush lawn is perfect for pets and play. Second floor offers a sitting area, Laundry room and 3 spacious BRs - all with baths en suite. Recent improvements include stunning light fixtures, custom paint & wallpaper, fenced backyard plus a snazzy beverage fridge with ice for mixing smoothies and cocktails. You'll appreciate the fine finish details, and delight in the hidden pantry, spacious closets, cozy vestibules, laundry on two floors, and expansive storage. First floor home Office doubles as a Peloton room - you decide if it should become a formal dining room or cozy lounge. Don't miss out!,Fireplace in Living Room
Location
State VA
County Albemarle
Zoning RA
Rooms
Other Rooms Living Room, Dining Room, Kitchen, Den, Foyer, Laundry, Mud Room, Office, Full Bath, Half Bath, Additional Bedroom
Basement Interior Access, Unfinished
Main Level Bedrooms 1
Interior
Interior Features Walk-in Closet(s), Entry Level Bedroom, Primary Bath(s)
Heating Heat Pump(s)
Cooling Programmable Thermostat, Central A/C, Heat Pump(s)
Flooring Wood
Fireplaces Number 1
Fireplaces Type Gas/Propane
Equipment Dryer, Washer/Dryer Hookups Only, Washer
Fireplace Y
Window Features Insulated
Appliance Dryer, Washer/Dryer Hookups Only, Washer
Heat Source Other, Propane - Owned
Exterior
Fence Other, Partially
Amenities Available Security, Jog/Walk Path
View Trees/Woods, Garden/Lawn
Roof Type Wood
Accessibility None
Garage Y
Building
Lot Description Landscaping, Private, Secluded, Cul-de-sac
Story 2
Foundation Concrete Perimeter
Sewer Public Hook/Up Avail
Water Community
Architectural Style Other
Level or Stories 2
Additional Building Above Grade, Below Grade
Structure Type 9'+ Ceilings
New Construction N
Schools
Elementary Schools Stone-Robinson
Middle Schools Burley
High Schools Monticello
School District Albemarle County Public Schools
Others
HOA Fee Include Common Area Maintenance,Insurance,Management,Road Maintenance,Snow Removal
Ownership Other
Security Features Security System
Special Listing Condition Standard
Read Less
Want to know what your home might be worth? Contact us for a FREE valuation!

Our team is ready to help you sell your home for the highest possible price ASAP

Bought with LAURA FUTTY • LORING WOODRIFF REAL ESTATE ASSOCIATES
GET MORE INFORMATION





