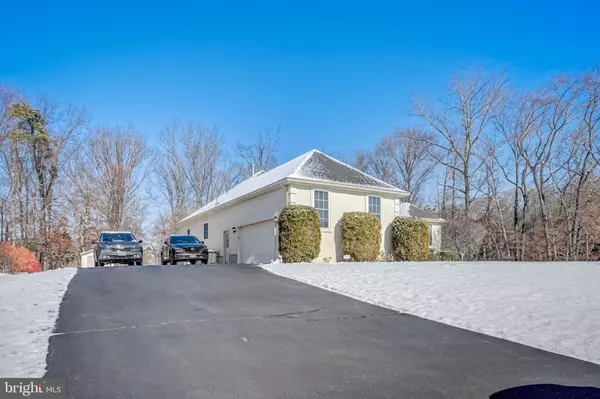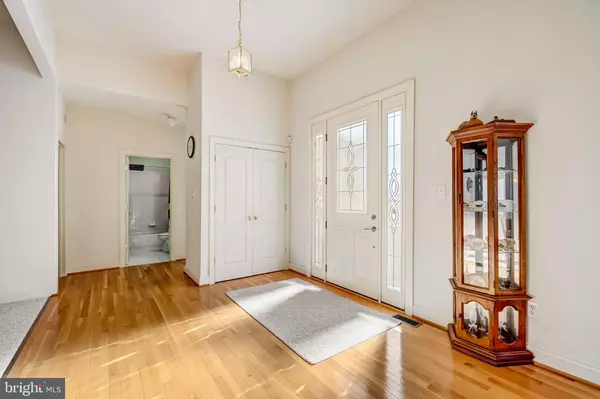$425,000
$349,000
21.8%For more information regarding the value of a property, please contact us for a free consultation.
102 WHITETAIL PASS Franklinville, NJ 08322
3 Beds
2 Baths
2,396 SqFt
Key Details
Sold Price $425,000
Property Type Single Family Home
Sub Type Detached
Listing Status Sold
Purchase Type For Sale
Square Footage 2,396 sqft
Price per Sqft $177
Subdivision Franklin Village
MLS Listing ID NJGL2038164
Sold Date 03/27/24
Style Ranch/Rambler
Bedrooms 3
Full Baths 2
HOA Y/N N
Abv Grd Liv Area 2,396
Originating Board BRIGHT
Year Built 2007
Annual Tax Amount $10,158
Tax Year 2022
Lot Size 1.520 Acres
Acres 1.52
Lot Dimensions 0.00 x 0.00
Property Description
Discover the epitome of modern living in this charming 3-bedroom, 2-bathroom ranch nestled in the highly sought-after neighborhood of Franklinville Township. Immaculately maintained, this home boasts a double-sided gas fireplace, creating a warm ambiance in both the living room and sun room. The open-concept kitchen is a masterpiece of modern design, featuring white cabinets, granite counters, a stylish tile backsplash, a pantry, and a convenient breakfast bar, perfect for entertaining. Cooking enthusiasts will love the gas cooktop and the double wall ovens! Enjoy panoramic views and an abundance of natural light in the sunroom, and revel in the convenience of an attached garage. The full unfinished basement with high ceilings presents a blank canvas for your personalized touch " envision a home gym, entertainment space, or additional bedrooms. A dedicated generator hookup ensures a reliable power supply, while the Gutter Helmet system offers a lifetime guarantee, sparing you from the hassle of gutter maintenance. In pristine condition and ready for you to move in, this home invites you to experience a harmonious blend of comfort and style. Schedule a viewing today to make this Franklinville Township gem your own!
Location
State NJ
County Gloucester
Area Franklin Twp (20805)
Zoning RA
Rooms
Basement Unfinished
Main Level Bedrooms 3
Interior
Interior Features Breakfast Area, Pantry, Kitchen - Eat-In, Primary Bath(s), Attic, Carpet, Ceiling Fan(s), Floor Plan - Open, Formal/Separate Dining Room, Recessed Lighting, Upgraded Countertops, WhirlPool/HotTub, Wood Floors
Hot Water Natural Gas
Heating Forced Air
Cooling Central A/C
Flooring Carpet, Ceramic Tile, Wood
Fireplaces Number 2
Fireplaces Type Double Sided, Gas/Propane
Equipment Dryer, Washer, Oven - Double, Refrigerator, Built-In Range, Dishwasher, Built-In Microwave, Cooktop, Exhaust Fan, Water Heater - Tankless
Fireplace Y
Appliance Dryer, Washer, Oven - Double, Refrigerator, Built-In Range, Dishwasher, Built-In Microwave, Cooktop, Exhaust Fan, Water Heater - Tankless
Heat Source Natural Gas
Exterior
Exterior Feature Deck(s), Patio(s)
Parking Features Additional Storage Area, Garage - Side Entry, Garage Door Opener, Inside Access
Garage Spaces 2.0
Water Access N
Roof Type Asphalt
Accessibility Other
Porch Deck(s), Patio(s)
Attached Garage 2
Total Parking Spaces 2
Garage Y
Building
Story 1
Foundation Permanent
Sewer Other, Septic = # of BR
Water Well
Architectural Style Ranch/Rambler
Level or Stories 1
Additional Building Above Grade, Below Grade
New Construction N
Schools
School District Franklin Township Board Of Education
Others
Pets Allowed Y
Senior Community No
Tax ID 05-05702-00059 01
Ownership Fee Simple
SqFt Source Assessor
Security Features Security System
Acceptable Financing Cash, Conventional, FHA
Horse Property N
Listing Terms Cash, Conventional, FHA
Financing Cash,Conventional,FHA
Special Listing Condition Standard
Pets Allowed No Pet Restrictions
Read Less
Want to know what your home might be worth? Contact us for a FREE valuation!

Our team is ready to help you sell your home for the highest possible price ASAP

Bought with David Birnbaum • RE/MAX Community-Williamstown

GET MORE INFORMATION





