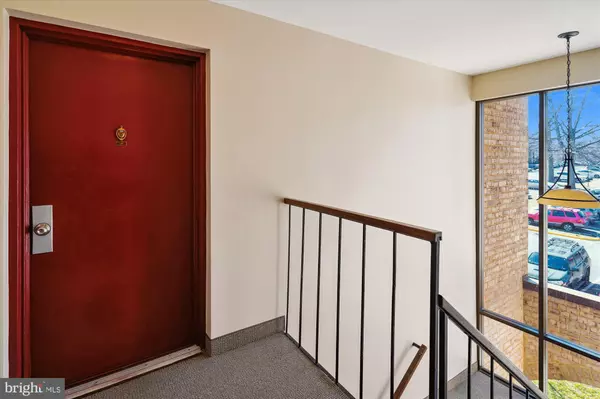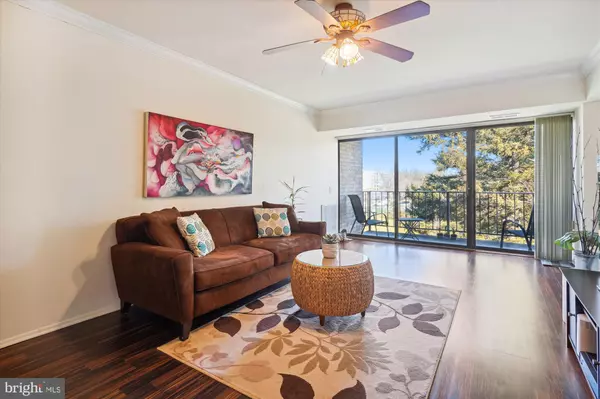$320,000
$320,000
For more information regarding the value of a property, please contact us for a free consultation.
2056 ROYAL FERN CT #22B Reston, VA 20191
2 Beds
1 Bath
991 SqFt
Key Details
Sold Price $320,000
Property Type Condo
Sub Type Condo/Co-op
Listing Status Sold
Purchase Type For Sale
Square Footage 991 sqft
Price per Sqft $322
Subdivision Southgate
MLS Listing ID VAFX2163262
Sold Date 03/28/24
Style Colonial
Bedrooms 2
Full Baths 1
Condo Fees $337/mo
HOA Fees $68/ann
HOA Y/N Y
Abv Grd Liv Area 991
Originating Board BRIGHT
Year Built 1973
Annual Tax Amount $3,073
Tax Year 2023
Property Description
Bright and spacious newly renovated 2 bedroom condo with a private balcony facing the open courtyard in the community of Southgate. The upgrades include: brand new electrical panel, all new stainless steel appliances including Refrigerator, 5 burner stove and dishwasher, quartz countertops and GFCI outlets . Moreover, New faucets, lightning fixtures, medicine cabinet and vanity in the bathroom, and new carpets in the bedroom, new Washer and Dryer in-unit. Large windows throughout that bring plenty of sunlight. This beautiful condo comes with one reserved parking spot and up to 2 additional unreserved parking, plenty of visitor parking, a storage unit located right next to the unit as well as a room in lower level for bikes. Great location close to shopping centers, restaurants, and public transportation. Less than 2 miles from the Wiehle-Reston East Metro Station and less than 1 mile to the new Reston Parkway Metro Station. Multiple bus lines/stops nearby. Enjoy all that Reston Town Center has to offer. Easy access to Dulles Toll Road and less than 15 minutes to Dulles International Airport. The HOA fee for Reston association amenities include: 15 community pools, 52 outdoor tennis courts, 5 miles of paved trails, 20 miles of stream, 50 meadows, 3 ponds, 4 lakes and 4 wetlands that provide vistas and habitat for local wildlife. The Condo fees include gas, water, sewer, trash, snow removal, and exterior building maintenance.
Location
State VA
County Fairfax
Zoning 370
Rooms
Main Level Bedrooms 2
Interior
Hot Water Natural Gas
Heating Heat Pump(s)
Cooling Central A/C
Equipment Dishwasher, Disposal, Dryer - Front Loading, Oven/Range - Gas, Refrigerator, Stove, Washer - Front Loading
Fireplace N
Appliance Dishwasher, Disposal, Dryer - Front Loading, Oven/Range - Gas, Refrigerator, Stove, Washer - Front Loading
Heat Source Electric
Laundry Dryer In Unit, Washer In Unit
Exterior
Exterior Feature Balcony
Garage Spaces 3.0
Parking On Site 1
Amenities Available Community Center, Picnic Area, Pool - Outdoor, Swimming Pool
Water Access N
Accessibility None
Porch Balcony
Total Parking Spaces 3
Garage N
Building
Story 3
Unit Features Garden 1 - 4 Floors
Sewer Public Sewer
Water Public
Architectural Style Colonial
Level or Stories 3
Additional Building Above Grade, Below Grade
New Construction N
Schools
Elementary Schools Dogwood
Middle Schools Hughes
High Schools South Lakes
School District Fairfax County Public Schools
Others
Pets Allowed N
HOA Fee Include Common Area Maintenance,Ext Bldg Maint,Management,Pool(s),Recreation Facility,Reserve Funds,Road Maintenance,Snow Removal,Trash
Senior Community No
Tax ID 0173 06250022B
Ownership Condominium
Acceptable Financing FHA, Conventional, Cash, VA
Listing Terms FHA, Conventional, Cash, VA
Financing FHA,Conventional,Cash,VA
Special Listing Condition Standard
Read Less
Want to know what your home might be worth? Contact us for a FREE valuation!

Our team is ready to help you sell your home for the highest possible price ASAP

Bought with Sandra D Brill • Century 21 Redwood Realty
GET MORE INFORMATION





