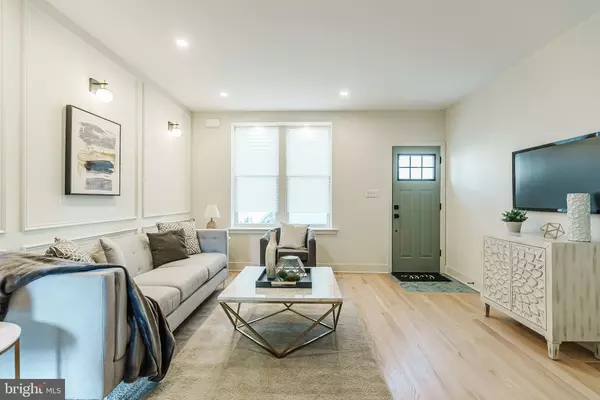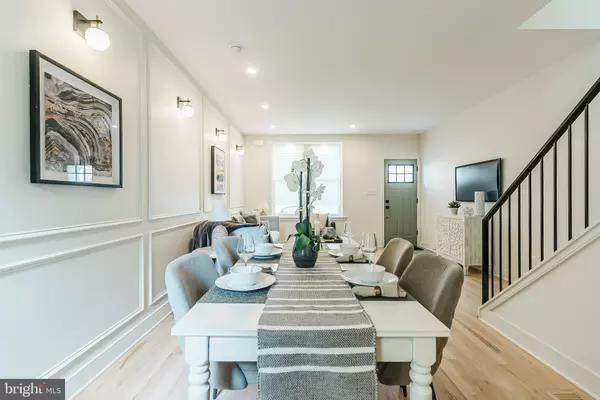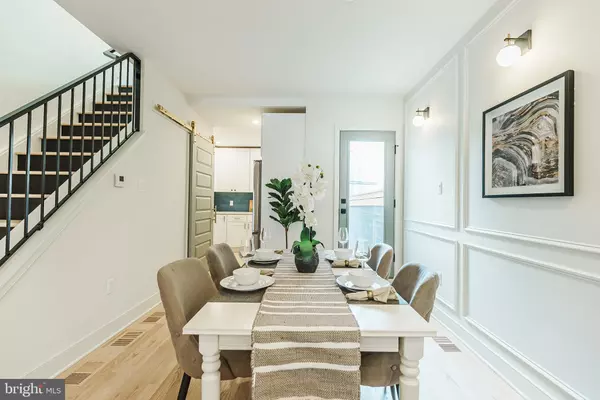$339,900
$339,900
For more information regarding the value of a property, please contact us for a free consultation.
1922 REED ST Philadelphia, PA 19146
2 Beds
2 Baths
1,040 SqFt
Key Details
Sold Price $339,900
Property Type Townhouse
Sub Type Interior Row/Townhouse
Listing Status Sold
Purchase Type For Sale
Square Footage 1,040 sqft
Price per Sqft $326
Subdivision Point Breeze
MLS Listing ID PAPH2325170
Sold Date 04/03/24
Style AirLite
Bedrooms 2
Full Baths 1
Half Baths 1
HOA Y/N N
Abv Grd Liv Area 1,040
Originating Board BRIGHT
Year Built 1925
Annual Tax Amount $2,589
Tax Year 2022
Lot Size 821 Sqft
Acres 0.02
Lot Dimensions 15.00 x 56.00
Property Description
Gorgeous, sunny and stylish, this Point Breeze gem has been completely and tastefully reimagined. Brand new creme stucco facade contrasts immaculately with its large, black-framed windows for a clean and modern appeal. Entryway tile ushers you into the open floor plan, which receives light from the north and south facing windows...the new blonde hardwood floors gleam from front door, through living/dining area and into the kitchen. Accented by wainscot paneling, the stylish first floor finishes continue into the kitchen, where stainless appliances harmonize with deep blue subway tile backsplash and spotless white cabinetry. A thoughtfully designed sliding barn door leads to the spacious, dry, partially finished basement, where a half bath** adds convenience and comfort. A sump pump has been installed to ensure against water intrusion. The second floor features two lovely bedrooms, both outfitted with plenty of closet space and the same lovely blonde hardwood flooring. The fashionable hall bath has been outfitted with quartz vanity, gold hardware and unique black tile flooring. A linen closet completes the second floor, adding even more storage to this well designed home. Brand new electrical, plumbing and roofwork as well as central air will make the space comfortable all year round. Outside, the enormous rear yard is a terrific space for gardening, entertaining, grilling, and with the south facing orientation, you'll enjoy plenty of sunshine. Every inch of this house surprises and delights with uncommon and tasteful design, thoughtfully and carefully completed so you can move right in and enjoy all the delights of South Philly's hottest neighborhood: Point Breeze. Just a few blocks to East and West Passyunk Ave, restaurants and shopping abound. And its close proximity to Center City and Broad Street make this location a commuter's dream. Homes of this quality are rare - book a showing today! (Disclosure: Owners are licensed PA real estate agents. ** Basement half bath is included in the price but has not been completed at time of listing. Listing price includes completed half bath** *Some photos are virtually staged* )
Location
State PA
County Philadelphia
Area 19146 (19146)
Zoning RSA5
Direction North
Rooms
Other Rooms Living Room, Bedroom 2, Kitchen, Basement, Bedroom 1, Bathroom 1, Half Bath
Basement Full
Interior
Interior Features Floor Plan - Open, Wood Floors
Hot Water Electric
Heating Forced Air
Cooling Central A/C
Equipment Built-In Microwave, Oven/Range - Gas, Refrigerator, Dishwasher, Disposal
Fireplace N
Appliance Built-In Microwave, Oven/Range - Gas, Refrigerator, Dishwasher, Disposal
Heat Source Natural Gas
Exterior
Utilities Available Electric Available, Natural Gas Available, Water Available
Water Access N
Accessibility None
Garage N
Building
Lot Description Rear Yard
Story 2
Foundation Permanent
Sewer Public Sewer
Water Public
Architectural Style AirLite
Level or Stories 2
Additional Building Above Grade, Below Grade
New Construction N
Schools
High Schools South Philadelphia
School District The School District Of Philadelphia
Others
Pets Allowed Y
Senior Community No
Tax ID 363003900
Ownership Fee Simple
SqFt Source Estimated
Acceptable Financing Cash, Conventional
Listing Terms Cash, Conventional
Financing Cash,Conventional
Special Listing Condition Standard
Pets Allowed No Pet Restrictions
Read Less
Want to know what your home might be worth? Contact us for a FREE valuation!

Our team is ready to help you sell your home for the highest possible price ASAP

Bought with Leah Milito • Space & Company
GET MORE INFORMATION





