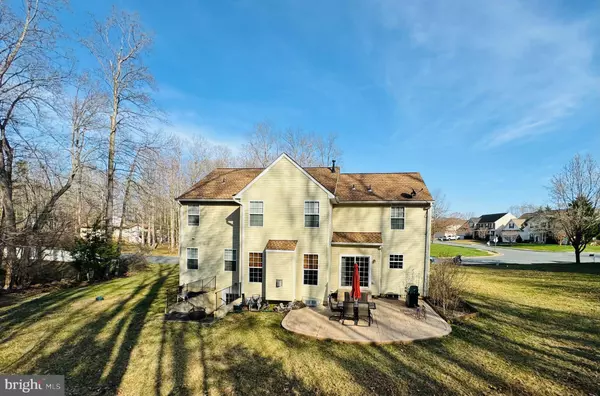$587,500
$569,900
3.1%For more information regarding the value of a property, please contact us for a free consultation.
73 SAINT ADAMS DR Stafford, VA 22556
5 Beds
3 Baths
3,008 SqFt
Key Details
Sold Price $587,500
Property Type Single Family Home
Sub Type Detached
Listing Status Sold
Purchase Type For Sale
Square Footage 3,008 sqft
Price per Sqft $195
Subdivision St Georges Estates
MLS Listing ID VAST2027832
Sold Date 04/04/24
Style Colonial
Bedrooms 5
Full Baths 3
HOA Fees $37/ann
HOA Y/N Y
Abv Grd Liv Area 3,008
Originating Board BRIGHT
Year Built 2005
Annual Tax Amount $4,048
Tax Year 2022
Lot Size 0.460 Acres
Acres 0.46
Property Description
Welcome to this beautiful brick front Colonial home with .46 acres, "One of the Largest Lots" in St. George Estates. This 3 level home comes with a main level bedroom with connected full bathroom in addition to it's 4 bedrooms and 2 full bathrooms on the upper level. 2 car garage with plenty of storage. The Kitchen has updated countertops and island with all stainless steel appliances and gas stove cooking. There is a concrete stamped patio for entertainment and the basement is unfinished but has potential for so many options with a rough in for an additional bathroom and has walkout access to the back yard. Outside offers a large yard backing to trees and has a non metal sprinkler system that does not need to be winterized. This home offers 3008 sq ft above grade. It has been freshly painted with top of the line "Sherwin Williams" paint. The Roof was just replaced this year 2024, the front door is new, hot water heater replaced 2020. This home is commutable to Washington D.C., Quantico, Down Town Fredericksburg, Culpeper, Richmond and I-95. Commuter lots are under .05 miles away. Local favorite spots are the Barley Naked Brewery, Grounds Bistro, Tractor Supply, Walmart, and Amazon is 3 miles away for home delivery convenience. This home is ready to move in, shows well and still has the ability to transform even more. Please contact the listing agent with any questions.
Location
State VA
County Stafford
Zoning R1
Rooms
Basement Full, Poured Concrete, Sump Pump, Unfinished, Walkout Level, Windows
Main Level Bedrooms 1
Interior
Interior Features Carpet, Ceiling Fan(s), Combination Kitchen/Living, Dining Area, Entry Level Bedroom, Kitchen - Island, Recessed Lighting, Sprinkler System, Upgraded Countertops, Walk-in Closet(s), Window Treatments, Wood Floors, Soaking Tub, Sound System
Hot Water Bottled Gas
Heating Other
Cooling Central A/C
Flooring Engineered Wood, Carpet
Fireplaces Number 1
Fireplaces Type Fireplace - Glass Doors, Gas/Propane
Equipment Built-In Microwave, Disposal, Dryer, Dryer - Front Loading, Dryer - Electric, Dishwasher, Icemaker, Oven/Range - Gas, Refrigerator, Stove, Washer - Front Loading, Water Heater
Fireplace Y
Appliance Built-In Microwave, Disposal, Dryer, Dryer - Front Loading, Dryer - Electric, Dishwasher, Icemaker, Oven/Range - Gas, Refrigerator, Stove, Washer - Front Loading, Water Heater
Heat Source Propane - Owned
Laundry Main Floor
Exterior
Exterior Feature Patio(s)
Parking Features Additional Storage Area, Garage - Front Entry, Garage Door Opener
Garage Spaces 2.0
Utilities Available Cable TV, Electric Available, Propane
Amenities Available Basketball Courts, Bike Trail, Jog/Walk Path, Tot Lots/Playground, Tennis Courts
Water Access N
Roof Type Architectural Shingle
Accessibility Level Entry - Main, 2+ Access Exits
Porch Patio(s)
Attached Garage 2
Total Parking Spaces 2
Garage Y
Building
Lot Description Backs to Trees, Front Yard, Partly Wooded
Story 3
Foundation Concrete Perimeter
Sewer Public Sewer
Water Public
Architectural Style Colonial
Level or Stories 3
Additional Building Above Grade
New Construction N
Schools
Elementary Schools Rockhill
Middle Schools A.G. Wright
High Schools Mountain View
School District Stafford County Public Schools
Others
Pets Allowed Y
Senior Community No
Tax ID 19K 6 359
Ownership Fee Simple
SqFt Source Assessor
Acceptable Financing Cash, Conventional, FHA, Negotiable, VA
Listing Terms Cash, Conventional, FHA, Negotiable, VA
Financing Cash,Conventional,FHA,Negotiable,VA
Special Listing Condition Standard
Pets Allowed Case by Case Basis
Read Less
Want to know what your home might be worth? Contact us for a FREE valuation!

Our team is ready to help you sell your home for the highest possible price ASAP

Bought with Mercy F Lugo-Struthers • Casals, Realtors
GET MORE INFORMATION


