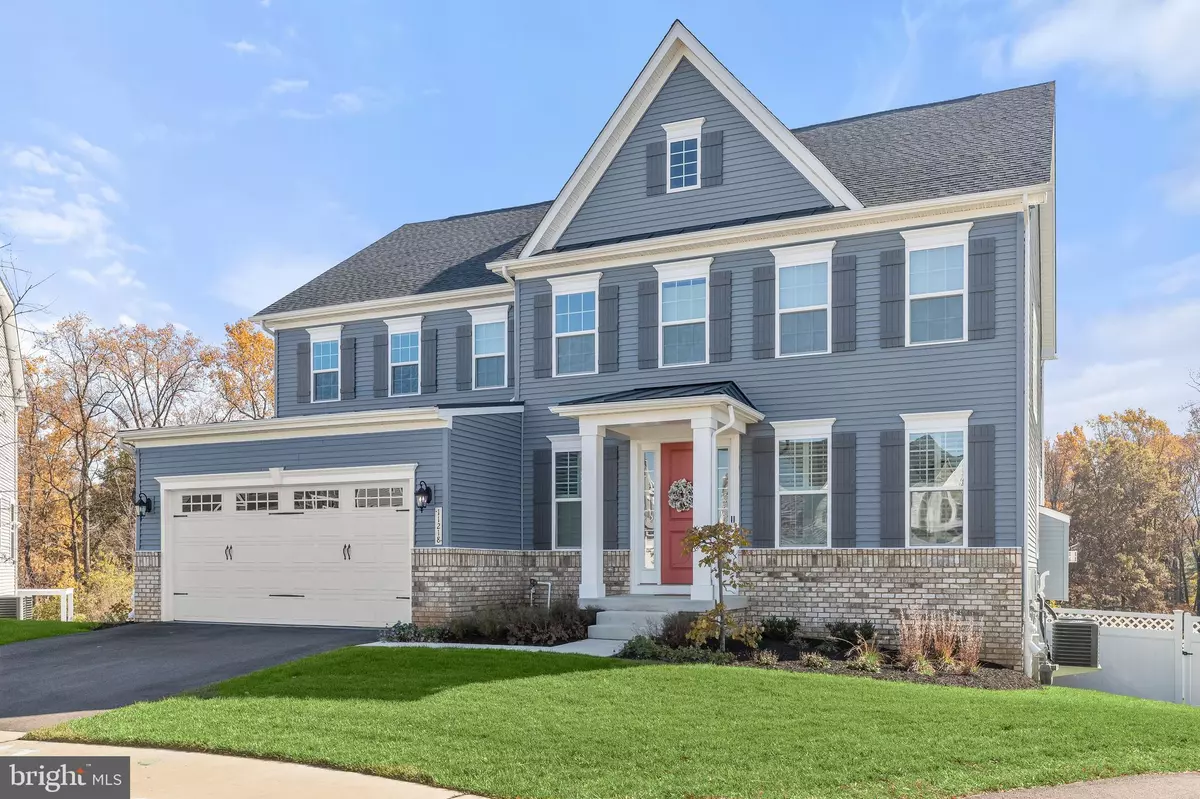$1,380,000
$1,350,000
2.2%For more information regarding the value of a property, please contact us for a free consultation.
11218 EUGENE AVE Fulton, MD 20759
5 Beds
5 Baths
4,994 SqFt
Key Details
Sold Price $1,380,000
Property Type Single Family Home
Sub Type Detached
Listing Status Sold
Purchase Type For Sale
Square Footage 4,994 sqft
Price per Sqft $276
Subdivision Maple Lawn South
MLS Listing ID MDHW2037400
Sold Date 04/05/24
Style Colonial
Bedrooms 5
Full Baths 4
Half Baths 1
HOA Fees $135/qua
HOA Y/N Y
Abv Grd Liv Area 3,689
Originating Board BRIGHT
Year Built 2022
Annual Tax Amount $14,685
Tax Year 2023
Lot Size 8,454 Sqft
Acres 0.19
Property Description
**Offer deadline set for Monday, March 18th, at 12:00pm.**Welcome home to 11218 Eugene Avenue in Maple Lawn South! This exquisite luxury property is truly one of the crown jewels of this highly sought-after community. Privately situated on a cul de sac in the rear of the neighborhood and backing to a serene nature preserve, this home features an outdoor space that will amaze and inspire. Built in 2022, this is a fully loaded Longwood Model boasting 5 bedrooms, 4.5 bathrooms and 5,430 total square feet of every upgrade imaginable.
The main level features on-trend wide plank luxury vinyl flooring throughout and an inviting gas fireplace. The home's welcome center is perfectly positioned off the garage entry and leads to the private study. Upscale Hunter Douglas plantation shutters and blinds adorn the windows. The designer kitchen truly dazzles with white shaker-style cabinetry and a tasteful contrasting navy blue island with quartz countertops. A double oven and 5-burner cooktop make for a chef and entertainer's dream with the designer backsplash adding the perfect finishing touch.
The screened-in porch will be a favorite gathering place just off the living room complete with its own set of stairs leading to the impressive patio and outdoor space below. The expansive back yard is fully fenced with white vinyl privacy fencing and includes a 6-zone irrigation system.
Upstairs, four spacious bedrooms and three bathrooms await. There is more luxury vinyl plank flooring in the upstairs landing areas and plush carpet in all bedrooms. The primary bedroom features two large walk-in closets with custom organizers. The secondary bedrooms all feature either an en suite bath or buddy bath and even more white cabinetry.
The lower level provides another relaxing retreat featuring a 5th bedroom and full bathroom with a spa-like steam feature. The double doors lead to the custom paver patio outside.
No expense has been spared on this Maple Lawn South masterpiece. The attached two-car garage features an epoxy coated flooring. And the OWNED solar panels paid off in full will mean tremendous cost savings on your energy bills year-round. The community's resort-like pool and playground will provide hours of entertainment. Conveniently located close to major commuter routes and so many fantastic shops and restaurants, come see why the Maple Lawn communities are the premiere communities in Howard County.
Location
State MD
County Howard
Zoning MXD 3
Rooms
Basement Daylight, Full, Fully Finished, Walkout Level, Windows
Interior
Hot Water Natural Gas
Heating Forced Air
Cooling Central A/C, Multi Units, Programmable Thermostat
Flooring Luxury Vinyl Plank
Fireplaces Number 1
Fireplaces Type Gas/Propane
Fireplace Y
Window Features Double Pane
Heat Source Natural Gas
Laundry Upper Floor
Exterior
Exterior Feature Patio(s), Porch(es), Screened
Parking Features Garage - Front Entry
Garage Spaces 2.0
Fence Fully, Privacy, Vinyl
Water Access N
View Scenic Vista, Trees/Woods
Roof Type Architectural Shingle
Accessibility None
Porch Patio(s), Porch(es), Screened
Attached Garage 2
Total Parking Spaces 2
Garage Y
Building
Story 3
Foundation Slab
Sewer Public Sewer
Water Public
Architectural Style Colonial
Level or Stories 3
Additional Building Above Grade, Below Grade
New Construction N
Schools
Elementary Schools Fulton
Middle Schools Lime Kiln
High Schools Reservoir
School District Howard County Public School System
Others
Senior Community No
Tax ID 1405600795
Ownership Fee Simple
SqFt Source Assessor
Special Listing Condition Standard
Read Less
Want to know what your home might be worth? Contact us for a FREE valuation!

Our team is ready to help you sell your home for the highest possible price ASAP

Bought with Roy Jason Wang • Coldwell Banker Realty
GET MORE INFORMATION





