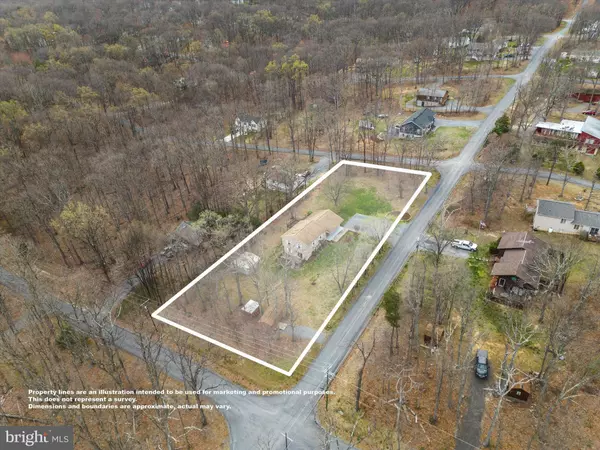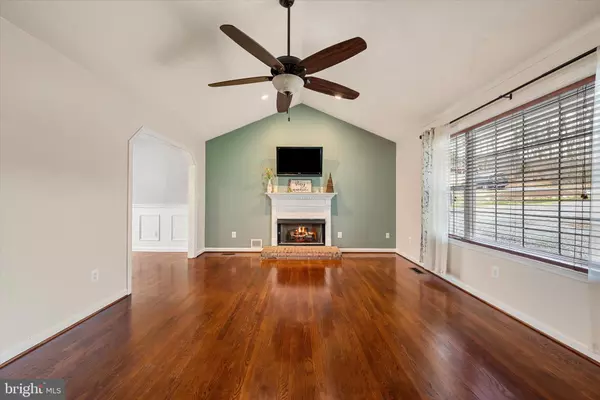$330,000
$325,000
1.5%For more information regarding the value of a property, please contact us for a free consultation.
501 HICKORY TRL Winchester, VA 22602
4 Beds
3 Baths
2,612 SqFt
Key Details
Sold Price $330,000
Property Type Single Family Home
Sub Type Detached
Listing Status Sold
Purchase Type For Sale
Square Footage 2,612 sqft
Price per Sqft $126
Subdivision Shawneeland
MLS Listing ID VAFV2017846
Sold Date 04/05/24
Style Split Level
Bedrooms 4
Full Baths 3
HOA Y/N N
Abv Grd Liv Area 1,712
Originating Board BRIGHT
Year Built 1994
Annual Tax Amount $1,368
Tax Year 2022
Lot Size 0.690 Acres
Acres 0.69
Property Description
Nestled on a serene corner lot, this stunning brick split-level home offers the perfect blend of sophistication and comfort within an engaging and vibrant community . Step inside and prepare to be amazed by the thoughtful upgrades and elegant touches throughout.
The main living area welcomes you with vaulted ceilings, bathed in natural light streaming through large windows that frame picturesque views of the surrounding landscape. Gather around the gas fireplace, adding warmth and ambiance to the room, creating a cozy atmosphere for relaxing evenings with loved ones. The heart of the home, the kitchen, is a chef's delight featuring sleek quartz countertops, stainless steel appliances, and a convenient bonus working area. Wainscoting adds a touch of charm and character, creating a warm and inviting space for culinary creations and gatherings with loved ones.
Escape to the lavish primary suite boasting vaulted ceilings and barn doors that lead into a massive walk-in closet, offering ample storage for all your wardrobe essentials. Pamper yourself in the luxurious en suite bath complete with tile flooring, a relaxing soaking jacuzzi tub, and a tiled shower with a custom niche, providing the ultimate spa-like experience right at home.
Entertainment abounds in the lower level, where an oversized multimedia room awaits movie nights and gatherings. Need a quiet retreat? The fourth room with built-ins and a private deck offers the perfect space for relaxation or productivity, ensuring everyone in the household has their own slice of paradise. Step outside to explore the amenities of this enchanting community, including a shimmering lake with a sandy beach for sun-soaked days of relaxation, playgrounds for endless fun, ponds and an open field for sports and recreation. A shelter for parties provides the perfect venue for celebrations.
Be greeted by the beautiful stone entrance and Historic House to the community each time you return home, adding to the charm and allure of this remarkable neighborhood.
With its impeccable upgrades, versatile living spaces, and access to incredible community amenities, this home is a true gem that awaits its lucky new owners. Don't miss out on the opportunity to make this dream home yours. 501 Hickory Trail could be the next address you call home.
All upgrades, maintenance, and reno work detailed in agent remarks.
Location
State VA
County Frederick
Zoning R5
Rooms
Main Level Bedrooms 2
Interior
Interior Features 2nd Kitchen, Attic, Bar, Breakfast Area, Built-Ins, Ceiling Fan(s), Central Vacuum, Crown Moldings, Family Room Off Kitchen, Floor Plan - Traditional, Kitchen - Eat-In, Kitchen - Island, Primary Bath(s), Soaking Tub, Sound System, Sprinkler System, Tub Shower, Upgraded Countertops, Walk-in Closet(s), Water Treat System, Window Treatments, Wood Floors
Hot Water Propane
Heating Heat Pump(s)
Cooling Central A/C
Flooring Ceramic Tile, Hardwood, Laminate Plank
Fireplaces Number 1
Fireplaces Type Brick, Gas/Propane, Mantel(s), Screen
Equipment Central Vacuum, Dishwasher, Dryer, Exhaust Fan, Microwave, Oven/Range - Electric, Oven/Range - Gas, Refrigerator, Stainless Steel Appliances, Washer, Water Conditioner - Owned, Water Heater
Fireplace Y
Appliance Central Vacuum, Dishwasher, Dryer, Exhaust Fan, Microwave, Oven/Range - Electric, Oven/Range - Gas, Refrigerator, Stainless Steel Appliances, Washer, Water Conditioner - Owned, Water Heater
Heat Source Propane - Leased
Laundry Has Laundry, Lower Floor
Exterior
Exterior Feature Deck(s), Porch(es)
Garage Spaces 6.0
Fence Chain Link, Partially
Water Access N
Roof Type Architectural Shingle
Accessibility None
Porch Deck(s), Porch(es)
Total Parking Spaces 6
Garage N
Building
Lot Description Backs to Trees, Cleared, Corner, Front Yard, Landscaping, Level, Rear Yard
Story 2
Foundation Permanent, Active Radon Mitigation
Sewer On Site Septic
Water Private, Well
Architectural Style Split Level
Level or Stories 2
Additional Building Above Grade, Below Grade
New Construction N
Schools
School District Frederick County Public Schools
Others
Senior Community No
Tax ID 49A02 118 63
Ownership Fee Simple
SqFt Source Estimated
Special Listing Condition Standard
Read Less
Want to know what your home might be worth? Contact us for a FREE valuation!

Our team is ready to help you sell your home for the highest possible price ASAP

Bought with Leah R Clowser • RE/MAX Roots
GET MORE INFORMATION





