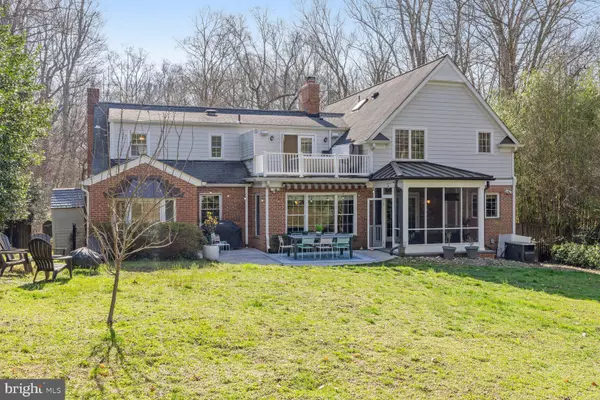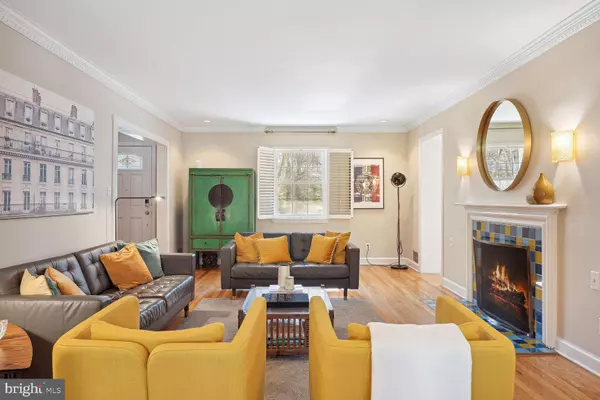$1,945,000
$1,845,000
5.4%For more information regarding the value of a property, please contact us for a free consultation.
6804 BROXBURN DR Bethesda, MD 20817
5 Beds
5 Baths
5,276 SqFt
Key Details
Sold Price $1,945,000
Property Type Single Family Home
Sub Type Detached
Listing Status Sold
Purchase Type For Sale
Square Footage 5,276 sqft
Price per Sqft $368
Subdivision Bannockburn
MLS Listing ID MDMC2123874
Sold Date 04/11/24
Style Transitional
Bedrooms 5
Full Baths 3
Half Baths 2
HOA Y/N N
Abv Grd Liv Area 4,216
Originating Board BRIGHT
Year Built 1947
Annual Tax Amount $15,549
Tax Year 2019
Lot Size 0.346 Acres
Acres 0.35
Property Description
Introducing 6804 Broxburn Drive, a breathtaking residence in the coveted Bethesda neighborhood of Bannockburn Estates. Set on a 0.35-acre lot, this renovated and expanded 5-bedroom, 3-bathroom, 2-half-bathroom home offers over 5,276 +/- square feet of living space, providing an ideal space for both comfortable living and entertaining. The home boasts an incredible chef's kitchen, a fabulous owner's suite reminiscent of a page from Architectural Digest, as well as a main floor office and a bonus guest bedroom with a dressing area.
The slate front porch overlooks the front landscaped yard, adding to the home's charm. Perfect for your morning coffee! The main level showcases a seamless floor plan, featuring an inviting living room with a wood-burning fireplace, a separate dining room with a view of the backyard, a music room, and a spacious family room with a powder room, all wired with an indoor/outdoor sound system. Two staircases on each end of the house ensure a smooth flow between floors.
The impressive chef's kitchen includes a substantial island, a butler's pantry, Wolf stainless steel appliances, and an eat-in space that leads to the charming screened-in porch and patio, providing the perfect settings to enjoy the changing seasons and views of the fenced private grounds. Throughout the home, hardwood floors, custom lighting, tray ceiling, plantation shutters, newer windows, and crown molding add to the sophisticated ambiance. Additionally, the main level features a home office space and a bonus guest bedroom with a dressing area and bathroom.
Upstairs boasts a luxurious primary suite with walk-in closet, custom windows, and spa-like bathroom, three additional bedrooms and one hallway bathroom. A private deck complete with a hot tub offers a serene retreat. Closet with hookups for a possible second laundry.
The lower level features a gym/yoga studio with a mirrored wall, a half bath, a laundry room with front-loading machines, wine storage for 168 bottles, a delightful recreation/playroom area, and access to a two-car garage and plenty of storage space. Additionally, this home is equipped with a generator, providing peace of mind throughout the year.
Conveniently located in the desirable Walt Whitman school cluster, this home is just minutes from Glen Echo Park and the C&O Canal hiking and biking trails, and offers easy access to I-495, Cabin John Parkway, and River Road. Don't miss the opportunity to explore this delightful gem!
Location
State MD
County Montgomery
Zoning R200
Rooms
Basement Improved
Main Level Bedrooms 1
Interior
Interior Features Additional Stairway, Butlers Pantry, Ceiling Fan(s), Entry Level Bedroom, Family Room Off Kitchen, Formal/Separate Dining Room, Kitchen - Gourmet, Kitchen - Island, Kitchen - Table Space, Primary Bath(s), Recessed Lighting, Wood Floors, Window Treatments, Sound System, Wine Storage
Hot Water Natural Gas
Heating Forced Air
Cooling Central A/C, Ceiling Fan(s)
Flooring Hardwood
Equipment Built-In Microwave, Commercial Range, Dishwasher, Disposal, Dryer - Front Loading, Oven - Double, Refrigerator, Six Burner Stove, Stainless Steel Appliances, Washer - Front Loading, Water Heater
Appliance Built-In Microwave, Commercial Range, Dishwasher, Disposal, Dryer - Front Loading, Oven - Double, Refrigerator, Six Burner Stove, Stainless Steel Appliances, Washer - Front Loading, Water Heater
Heat Source Natural Gas
Laundry Basement, Hookup
Exterior
Exterior Feature Patio(s), Screened, Porch(es)
Parking Features Garage Door Opener
Garage Spaces 2.0
Fence Wood
Water Access N
Roof Type Architectural Shingle,Metal
Accessibility None
Porch Patio(s), Screened, Porch(es)
Attached Garage 2
Total Parking Spaces 2
Garage Y
Building
Story 3
Foundation Block
Sewer Public Sewer
Water Public
Architectural Style Transitional
Level or Stories 3
Additional Building Above Grade, Below Grade
New Construction N
Schools
Elementary Schools Bannockburn
Middle Schools Thomas W. Pyle
High Schools Walt Whitman
School District Montgomery County Public Schools
Others
Pets Allowed Y
Senior Community No
Tax ID 160700612072
Ownership Fee Simple
SqFt Source Estimated
Acceptable Financing Cash, Conventional
Listing Terms Cash, Conventional
Financing Cash,Conventional
Special Listing Condition Standard
Pets Allowed No Pet Restrictions
Read Less
Want to know what your home might be worth? Contact us for a FREE valuation!

Our team is ready to help you sell your home for the highest possible price ASAP

Bought with Tony O Yeh • United Realty, Inc.
GET MORE INFORMATION





