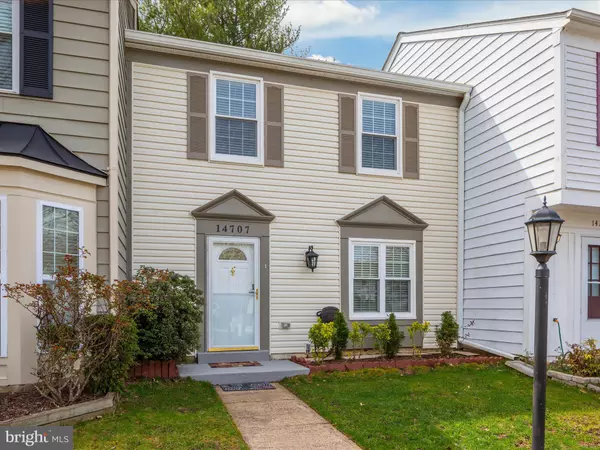$480,000
$479,900
For more information regarding the value of a property, please contact us for a free consultation.
14707 SOUTHWARKE PL Centreville, VA 20120
3 Beds
3 Baths
1,276 SqFt
Key Details
Sold Price $480,000
Property Type Townhouse
Sub Type Interior Row/Townhouse
Listing Status Sold
Purchase Type For Sale
Square Footage 1,276 sqft
Price per Sqft $376
Subdivision London Town West
MLS Listing ID VAFX2166934
Sold Date 04/19/24
Style Colonial
Bedrooms 3
Full Baths 2
Half Baths 1
HOA Fees $78/mo
HOA Y/N Y
Abv Grd Liv Area 1,276
Originating Board BRIGHT
Year Built 1984
Annual Tax Amount $4,121
Tax Year 2023
Lot Size 1,540 Sqft
Acres 0.04
Property Description
**OPEN SUN 4/7 2-4PM**OFFER DEADLINE MON 4/8 10AM**This Renovated Townhome Offers Stylish Design Across its 3 Bedrooms, 2.5 Baths and 1276 Finished SQFT*Upon Entering into the Inviting Foyer you are Greeted by New LVP Flooring*The Kitchen and Family Room Seamlessly Flow Together Showcasing LVP Floors, Recessed Lights and Motorized Blinds that Create a Welcoming Atmosphere*The Gourmet Eat-In Kitchen Remodeled in 2021 Boasts Ample Counter and Cabinet Space Featuring Gloss White Cabinets with Interior Lighting, Stainless Steel Appliances, French Door Refrigerator, Stove, Quartz Countertops and Backsplash*There is also a Breakfast Area and a Pantry with Roll Out Shelves for added Convenience*The Family Room Opens up to the Backyard through a New Sliding Glass Door Providing an Ideal Space for Entertaining*Retreat to the Primary Bedroom Suite offering LVP Flooring and Double Closet with Closet Organizer*Spa Like Primary Bathroom features a New Vanity, Ceramic Tile Floor, Shower and Washer/Dryer Unit for added Convenience*Spacious Secondary Bedrooms 2 and 3 each Feature Double Closets with Closet Organizer, Ceiling Fans and LVP Flooring*The Hall Bathroom is Elegantly Appointed with a Marble Countertop, Ceramic Tile Floor and Tub/Shower Combination*For Storage Needs, there is a Pull-Down Stairs that Leads to a Floored Attic*Patio*New Fence 2023*Shed*Roof 2017*Windows & Sliding Glass Door 2018*HVAC 2013*HWH 2022*Vinyl Siding 2023*New Insulation and Pull Down Stairs to Attic 2023*2 Assigned Parking Spots #312 and Guest Parking Pass*Minutes away from Major Commuter Routes I-66, 29, 50 as well as Upscale Shopping & Dining*This Townhome offers both Comfort and Convenience of Modern Living*
Location
State VA
County Fairfax
Zoning 180
Rooms
Other Rooms Primary Bedroom, Bedroom 2, Bedroom 3, Kitchen, Family Room, Foyer, Bathroom 2, Primary Bathroom, Half Bath
Interior
Interior Features Kitchen - Eat-In, Pantry, Recessed Lighting
Hot Water Electric
Heating Heat Pump(s)
Cooling Ceiling Fan(s), Central A/C
Flooring Luxury Vinyl Plank, Ceramic Tile
Equipment Dishwasher, Disposal, Microwave, Refrigerator, Stainless Steel Appliances, Stove, Water Heater - High-Efficiency
Fireplace N
Appliance Dishwasher, Disposal, Microwave, Refrigerator, Stainless Steel Appliances, Stove, Water Heater - High-Efficiency
Heat Source Electric
Laundry Upper Floor, Main Floor
Exterior
Exterior Feature Patio(s)
Parking On Site 2
Fence Wood, Privacy
Amenities Available Tot Lots/Playground
Water Access N
Accessibility None
Porch Patio(s)
Garage N
Building
Story 2
Foundation Slab
Sewer Public Sewer
Water Public
Architectural Style Colonial
Level or Stories 2
Additional Building Above Grade, Below Grade
New Construction N
Schools
Elementary Schools London Towne
Middle Schools Stone
High Schools Westfield
School District Fairfax County Public Schools
Others
HOA Fee Include Management,Snow Removal,Trash
Senior Community No
Tax ID 0543 13 0312
Ownership Fee Simple
SqFt Source Assessor
Special Listing Condition Standard
Read Less
Want to know what your home might be worth? Contact us for a FREE valuation!

Our team is ready to help you sell your home for the highest possible price ASAP

Bought with Luma Hilal • Coldwell Banker Realty
GET MORE INFORMATION





