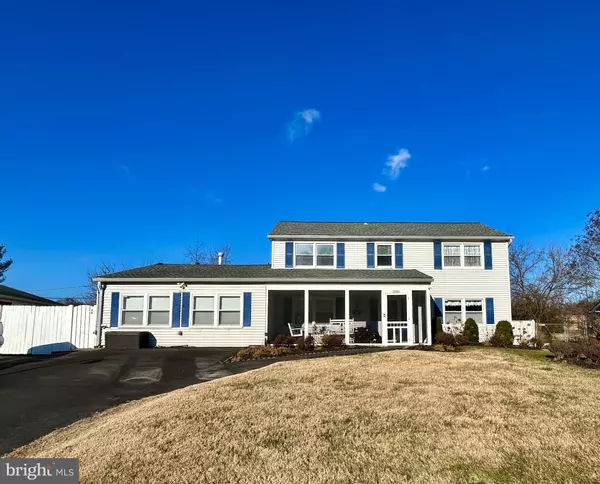$614,000
$589,000
4.2%For more information regarding the value of a property, please contact us for a free consultation.
12906 CLEARFIELD DR Bowie, MD 20715
4 Beds
4 Baths
2,520 SqFt
Key Details
Sold Price $614,000
Property Type Single Family Home
Sub Type Detached
Listing Status Sold
Purchase Type For Sale
Square Footage 2,520 sqft
Price per Sqft $243
Subdivision Chapel Forge At Belair
MLS Listing ID MDPG2100136
Sold Date 04/25/24
Style Colonial
Bedrooms 4
Full Baths 3
Half Baths 1
HOA Y/N N
Abv Grd Liv Area 2,520
Originating Board BRIGHT
Year Built 1966
Annual Tax Amount $5,610
Tax Year 2023
Lot Size 0.322 Acres
Acres 0.32
Property Description
Welcome to 12906 Clearfield Drive, a move in ready home where your private backyard oasis awaits. This well maintained home has been cherished by its prideful owners for over 30 years and has so much to offer. With over 2500 square feet of living space and plenty of storage throughout, you get 4 bedrooms and 3.5 baths, that includes one master bedroom on the main level with a full bath and 12' by 12' walk in closet and outdoor access. Along with another master suite on the upper level that has a full bath and 3 closests. The kitchen has been recently redone from top to bottom and boosts newer cabinetry, granite counter-tops, 30" smart built-in convection french door double wall oven, gas cook top , wall mount canopy range hood, pot filler, french door refrigerator with dual pull out drawers, plus an additonal under counter dual drawer-refrigerator, dishwasher, recessed lighting, and LVP flooring that flows into the dining area, sunroom, and living Room. A huge walk in pantry sits just outside of the kitchen along with a second storage closest. Other recent upgrades include a renovated half bath on the main level, Newer roof that comes with a 50 year transferrable warranty, custom blinds with a 50 year transferrable labor warranty, and new partially fenced asphalt driveway that accomodates multiple vehicles, RV, or boat.
Now let's not forget about the backyard, where your summers take you to paradise at the comfort of your own home. Your family and friends will surely enjoy the large inground pool (currently covered and winterized) that has a new vinyl liner, Along with some unique features, such as the Tiki Hut that comes with granite counters-top, refridgerator, freezer, and an 8k surround sound system that has speakers throughout the yard. The 24' by 8' screened in room with a 24' by 16' roof covered space is perfect for eating crabs and hanging out . There is also a deck that once housed a hot-tub , which still has power hook up for one. There are 3 storage sheds, one that is already set up as a work shop w/ electric and plenty of shelving . You can also enjoy time outfront, as there is a spacious screened in porch with swing that conveys. The location is fantastic as you are conveniently located minutes from restaurants, shops, Bowie State University, and commuter routes. Take advantage of the opportunity to own a fantastic home.
Location
State MD
County Prince Georges
Zoning RSF95
Rooms
Other Rooms Living Room, Dining Room, Primary Bedroom, Bedroom 2, Bedroom 3, Kitchen, Sun/Florida Room, Laundry, Bathroom 2, Half Bath
Main Level Bedrooms 1
Interior
Interior Features Attic, Ceiling Fan(s), Dining Area, Floor Plan - Traditional, Formal/Separate Dining Room, Kitchen - Galley, Pantry, Primary Bath(s), Upgraded Countertops, Walk-in Closet(s), Window Treatments, Recessed Lighting, Tub Shower
Hot Water Natural Gas
Heating Central
Cooling Central A/C, Ceiling Fan(s), Ductless/Mini-Split
Flooring Luxury Vinyl Plank, Carpet, Ceramic Tile
Equipment Dishwasher, Disposal, Oven - Double, Oven - Wall, Range Hood, Refrigerator, Stove, Washer, Dryer, Water Heater, Icemaker, Oven/Range - Gas, Cooktop, Microwave, Extra Refrigerator/Freezer, Oven - Self Cleaning
Fireplace N
Window Features Double Hung
Appliance Dishwasher, Disposal, Oven - Double, Oven - Wall, Range Hood, Refrigerator, Stove, Washer, Dryer, Water Heater, Icemaker, Oven/Range - Gas, Cooktop, Microwave, Extra Refrigerator/Freezer, Oven - Self Cleaning
Heat Source Natural Gas
Laundry Main Floor
Exterior
Exterior Feature Deck(s), Screened, Roof
Garage Spaces 5.0
Fence Partially, Rear, Vinyl
Pool In Ground
Utilities Available Natural Gas Available
Water Access N
Roof Type Architectural Shingle
Accessibility None
Porch Deck(s), Screened, Roof
Total Parking Spaces 5
Garage N
Building
Lot Description Cleared, Front Yard, Landscaping, Level, Rear Yard
Story 2
Foundation Slab
Sewer Public Sewer
Water Public
Architectural Style Colonial
Level or Stories 2
Additional Building Above Grade, Below Grade
Structure Type Dry Wall
New Construction N
Schools
Elementary Schools Whitehall
Middle Schools Samuel Ogle
High Schools Bowie
School District Prince George'S County Public Schools
Others
Senior Community No
Tax ID 17141619477
Ownership Fee Simple
SqFt Source Assessor
Security Features Security System
Acceptable Financing Cash, Conventional, FHA, VA, USDA
Listing Terms Cash, Conventional, FHA, VA, USDA
Financing Cash,Conventional,FHA,VA,USDA
Special Listing Condition Standard
Read Less
Want to know what your home might be worth? Contact us for a FREE valuation!

Our team is ready to help you sell your home for the highest possible price ASAP

Bought with Angel R Alba • HomeSmart

GET MORE INFORMATION





