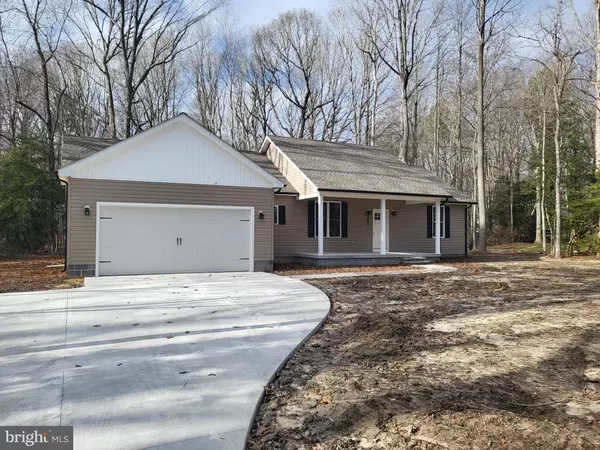$413,000
$419,900
1.6%For more information regarding the value of a property, please contact us for a free consultation.
202 OAK LN Milton, DE 19968
3 Beds
2 Baths
1,614 SqFt
Key Details
Sold Price $413,000
Property Type Single Family Home
Sub Type Detached
Listing Status Sold
Purchase Type For Sale
Square Footage 1,614 sqft
Price per Sqft $255
Subdivision Sylvan Acres
MLS Listing ID DESU2050972
Sold Date 04/25/24
Style Ranch/Rambler
Bedrooms 3
Full Baths 2
HOA Fees $12/ann
HOA Y/N Y
Abv Grd Liv Area 1,614
Originating Board BRIGHT
Year Built 2023
Annual Tax Amount $74
Tax Year 2023
Lot Size 0.530 Acres
Acres 0.53
Lot Dimensions 125.00 x 150.00
Property Description
New Construction home in Milton Delaware. Only 10 minutes to Lewes! Great Location and even better neighborhood. This listing boasts a private treed lot over a half acre! The house has both a large front porch and a back paver patio.
The interior is gorgeous with an open floor plan, lvp floors throughout and updated lighting and ceiling fans. The 9 foot ceilings make the house feel spacious! The kitchen has both an island and a large pantry. Enjoy the Master suite with a large walk in closet, double vanities with quartz counters and a tiled walk in shower! Both spare bedrooms also have large walk in closets. You will love the oversized garage and additionsl space in the hall storage closet and laundry room. The driveway will be finished in Concrete! This house already has all of the great upgrades built into a perfect price point for your Sussex County buyers. This one won't last long!
Location
State DE
County Sussex
Area Cedar Creek Hundred (31004)
Zoning AR-1
Rooms
Main Level Bedrooms 3
Interior
Interior Features Ceiling Fan(s), Combination Kitchen/Dining, Floor Plan - Open, Kitchen - Island, Pantry, Walk-in Closet(s)
Hot Water Electric
Heating Heat Pump - Electric BackUp
Cooling Central A/C
Flooring Luxury Vinyl Plank
Equipment Built-In Microwave, Dishwasher, ENERGY STAR Freezer, Oven/Range - Electric, Refrigerator, Stainless Steel Appliances
Fireplace N
Appliance Built-In Microwave, Dishwasher, ENERGY STAR Freezer, Oven/Range - Electric, Refrigerator, Stainless Steel Appliances
Heat Source Electric
Exterior
Parking Features Garage - Front Entry, Garage Door Opener
Garage Spaces 2.0
Water Access N
Accessibility None
Attached Garage 2
Total Parking Spaces 2
Garage Y
Building
Lot Description Trees/Wooded
Story 1
Foundation Block
Sewer Gravity Sept Fld
Water Well
Architectural Style Ranch/Rambler
Level or Stories 1
Additional Building Above Grade, Below Grade
New Construction Y
Schools
School District Cape Henlopen
Others
Pets Allowed Y
Senior Community No
Tax ID 230-22.00-66.00
Ownership Fee Simple
SqFt Source Assessor
Acceptable Financing Cash, Conventional, FHA, VA
Listing Terms Cash, Conventional, FHA, VA
Financing Cash,Conventional,FHA,VA
Special Listing Condition Standard
Pets Allowed Number Limit
Read Less
Want to know what your home might be worth? Contact us for a FREE valuation!

Our team is ready to help you sell your home for the highest possible price ASAP

Bought with Saro Dedeyan • Cummings & Co. Realtors
GET MORE INFORMATION





