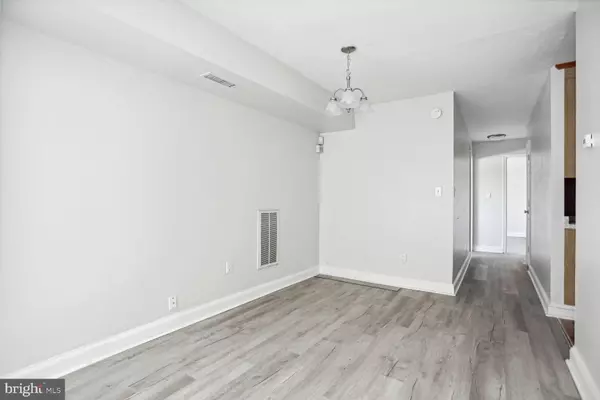$165,000
$165,000
For more information regarding the value of a property, please contact us for a free consultation.
7525 RIVERDALE RD #1803 New Carrollton, MD 20784
2 Beds
1 Bath
933 SqFt
Key Details
Sold Price $165,000
Property Type Condo
Sub Type Condo/Co-op
Listing Status Sold
Purchase Type For Sale
Square Footage 933 sqft
Price per Sqft $176
Subdivision Frenchmans Creek
MLS Listing ID MDPG2101054
Sold Date 05/14/24
Style Traditional
Bedrooms 2
Full Baths 1
Condo Fees $456/mo
HOA Y/N N
Abv Grd Liv Area 933
Originating Board BRIGHT
Year Built 1964
Annual Tax Amount $1,895
Tax Year 2023
Property Description
Check out this exquisite 2-bedroom, 1-bathroom condo in the heart of New Carrollton at 7525 Riverdale Rd Apt 1803. This spacious residence provides a comfortable and sophisticated living experience, enhanced by its proximity to the metro. The unit has been recently remodeled and features a new refrigerator, hood, new kitchen cabinets, and dishwasher in the kitchen, a stove that is about three years old, fresh paint throughout the entire unit, and new luxury vinyl plank flooring. The bathroom has also been partially updated with a new vanity, toilet, and wall tiles. The HVAC system is approximately three years old. Laundry facilities are conveniently located on the same floor as the unit. Commuting is a breeze with the metro station steps away, providing easy access to the vibrant offerings of Washington, DC.
Location
State MD
County Prince Georges
Zoning R18
Rooms
Main Level Bedrooms 2
Interior
Interior Features Combination Dining/Living, Floor Plan - Open, Window Treatments
Hot Water Natural Gas
Heating Forced Air
Cooling Central A/C
Flooring Carpet, Luxury Vinyl Plank
Equipment Dishwasher, Disposal, Exhaust Fan, Microwave, Oven - Double, Oven/Range - Gas, Range Hood, Refrigerator, Stove, Intercom
Fireplace N
Appliance Dishwasher, Disposal, Exhaust Fan, Microwave, Oven - Double, Oven/Range - Gas, Range Hood, Refrigerator, Stove, Intercom
Heat Source Natural Gas
Laundry Common
Exterior
Amenities Available Extra Storage, Laundry Facilities, Pool Mem Avail, Tot Lots/Playground
Water Access N
Accessibility None
Garage N
Building
Story 1
Unit Features Garden 1 - 4 Floors
Sewer Public Sewer, Public Septic
Water Public
Architectural Style Traditional
Level or Stories 1
Additional Building Above Grade, Below Grade
New Construction N
Schools
Elementary Schools Glenridge
Middle Schools Charles Carroll
High Schools Parkdale
School District Prince George'S County Public Schools
Others
Pets Allowed Y
HOA Fee Include Common Area Maintenance,Ext Bldg Maint,Gas,Insurance,Lawn Maintenance,Snow Removal,Trash,Water
Senior Community No
Tax ID 17202269595
Ownership Condominium
Acceptable Financing Cash, Conventional
Listing Terms Cash, Conventional
Financing Cash,Conventional
Special Listing Condition Standard
Pets Allowed Cats OK, Dogs OK, Breed Restrictions
Read Less
Want to know what your home might be worth? Contact us for a FREE valuation!

Our team is ready to help you sell your home for the highest possible price ASAP

Bought with Isela B Melgar • Fairfax Realty Select
GET MORE INFORMATION





