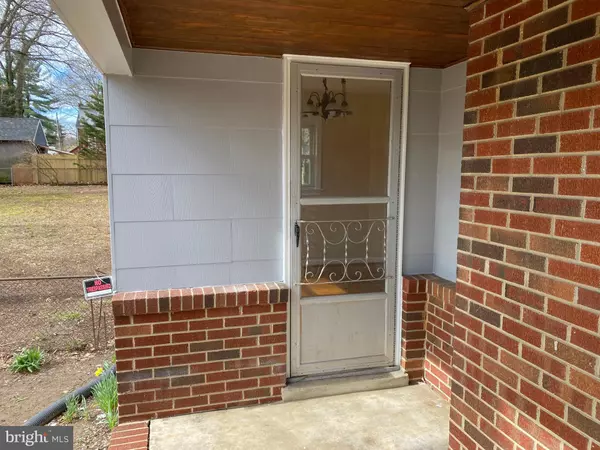$499,900
$499,900
For more information regarding the value of a property, please contact us for a free consultation.
4611 CLEMENTON RD Beltsville, MD 20705
4 Beds
2 Baths
1,350 SqFt
Key Details
Sold Price $499,900
Property Type Single Family Home
Sub Type Detached
Listing Status Sold
Purchase Type For Sale
Square Footage 1,350 sqft
Price per Sqft $370
Subdivision Beltsville Terrace
MLS Listing ID MDPG2106148
Sold Date 04/26/24
Style Cape Cod
Bedrooms 4
Full Baths 2
HOA Y/N N
Abv Grd Liv Area 1,350
Originating Board BRIGHT
Year Built 1961
Annual Tax Amount $3,880
Tax Year 2023
Lot Size 0.373 Acres
Acres 0.37
Property Description
MOVE-IN READY....FRESHLY PAINTED, GORGEOUS RE-FINISHED SOLID HARDWOOD FLOORING! UPDATED KITCHEN WITH WALK-OUT TO DECK IN FENCED BACKYARD. 2 FULL BATHS THAT HAVE BEEN UPDATED, NEWER VINYL CLAD WINDOWS, 4 LARGE BDRMS WITH GLEAMING HARDWOOD FLOORING, FIREPLACE WITH MANTEL, AND FULL UNFINISHED BASEMENT TO DESIGN TO FIT YOUR NEEDS! OVER 1/3 ACRE LOT, FULLY FENCED, LOTS OF ROOM FOR OUTDOOR ENTERTAINMENT OR RELAXING. PLENTY OF SPACE FOR PARKING........ SUPER LOCATION....... MINUTES TO I-95, CAPITAL BELTWAY, B-W PARKWAY, ICC, RTE 29, METRO........ WALK OR BIKE TO USDA, NEAR UNIVERSITY OF MARYLAND, NASA, SHOPPING AT COSTCO, IKEA, GIANTS WITHIN MINUTES TO THIS HOME! PRIVATE AND PUBLIC SCHOOLS CLOSE BY, FAIRLAND POOL, GYMNASTIC CENTER, ICE RINK, SOCCER FIELDS, ETC. , AND SO MUCH MORE........ LOCATION, LOCATION, LOCATION!!!!!
Location
State MD
County Prince Georges
Zoning RR
Rooms
Other Rooms Living Room, Dining Room, Bedroom 2, Bedroom 3, Bedroom 4, Kitchen, Bedroom 1, Laundry, Bathroom 1, Bathroom 2
Basement Daylight, Partial, Connecting Stairway, Full, Interior Access, Rear Entrance, Unfinished, Walkout Stairs
Main Level Bedrooms 2
Interior
Interior Features Ceiling Fan(s), Entry Level Bedroom, Floor Plan - Open, Formal/Separate Dining Room, Upgraded Countertops, Wood Floors
Hot Water Electric
Heating Other
Cooling Window Unit(s)
Flooring Ceramic Tile, Hardwood, Concrete
Fireplaces Number 1
Fireplaces Type Brick, Fireplace - Glass Doors
Equipment Dishwasher, Dryer - Electric, Oven/Range - Electric, Refrigerator, Stainless Steel Appliances, Washer, Dryer, Water Heater
Furnishings No
Fireplace Y
Window Features Double Hung,Vinyl Clad
Appliance Dishwasher, Dryer - Electric, Oven/Range - Electric, Refrigerator, Stainless Steel Appliances, Washer, Dryer, Water Heater
Heat Source Oil
Laundry Basement
Exterior
Exterior Feature Deck(s), Porch(es)
Garage Spaces 6.0
Fence Chain Link
Water Access N
View Garden/Lawn
Roof Type Architectural Shingle
Accessibility None
Porch Deck(s), Porch(es)
Total Parking Spaces 6
Garage N
Building
Lot Description Level, No Thru Street
Story 3
Foundation Block, Crawl Space
Sewer Public Sewer
Water Public
Architectural Style Cape Cod
Level or Stories 3
Additional Building Above Grade, Below Grade
New Construction N
Schools
School District Prince George'S County Public Schools
Others
Senior Community No
Tax ID 17010034678
Ownership Fee Simple
SqFt Source Assessor
Horse Property N
Special Listing Condition Standard
Read Less
Want to know what your home might be worth? Contact us for a FREE valuation!

Our team is ready to help you sell your home for the highest possible price ASAP

Bought with Oscar Batres • Samson Properties
GET MORE INFORMATION





